$798,000
$31,000#1602 - 2020 Bathurst Street, Toronto, ON M5P 0A6
Humewood-Cedarvale, Toronto,
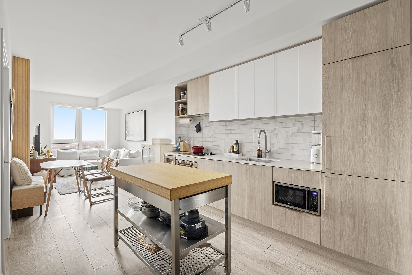
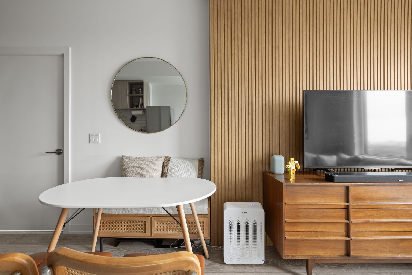
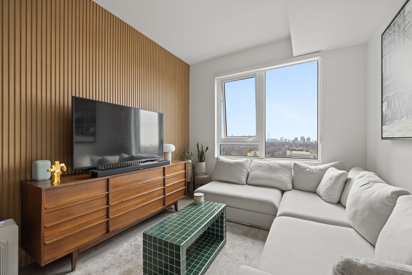
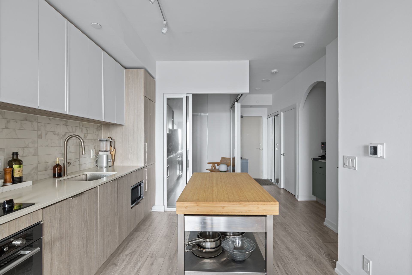
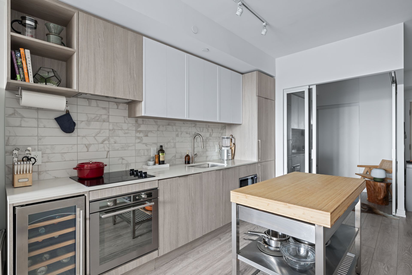
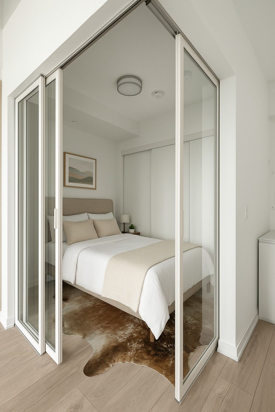
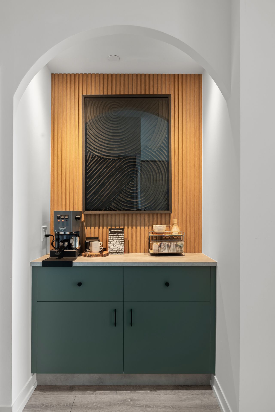
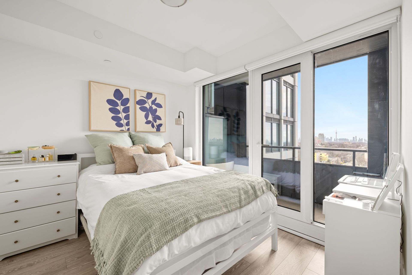
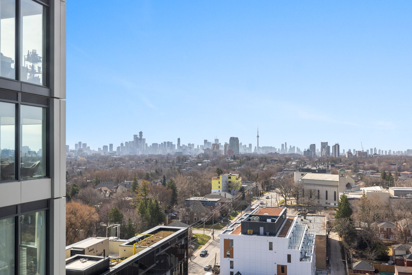

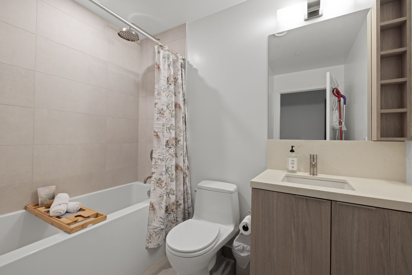
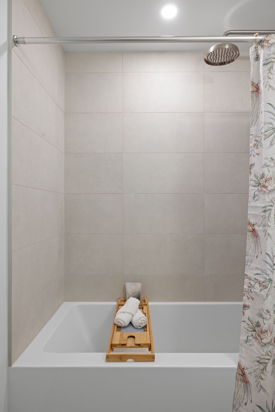
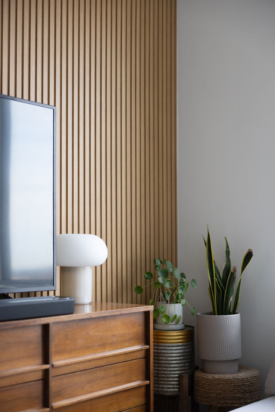
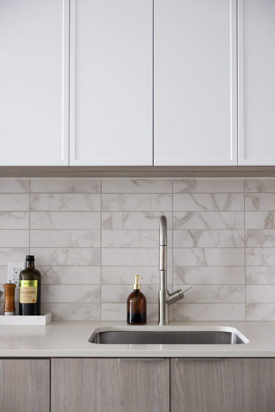
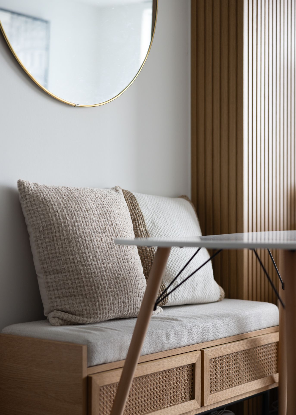
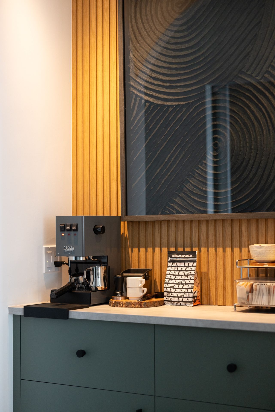
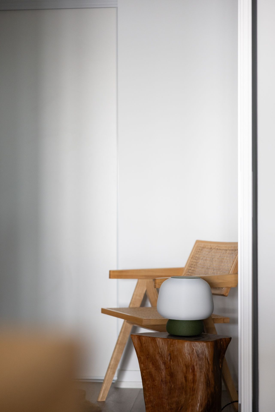
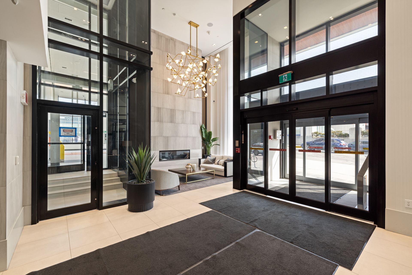
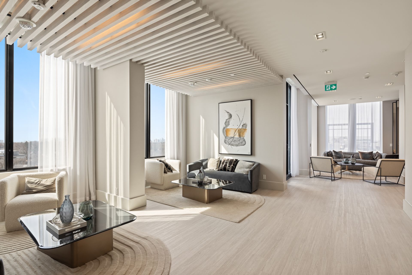
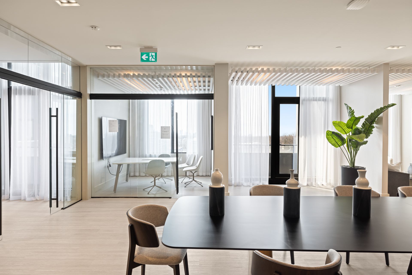
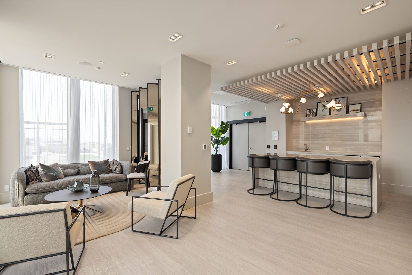
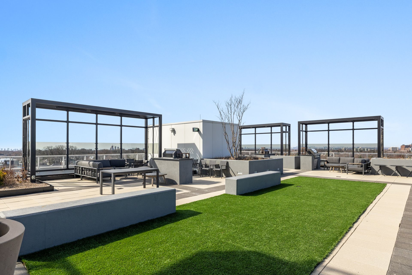
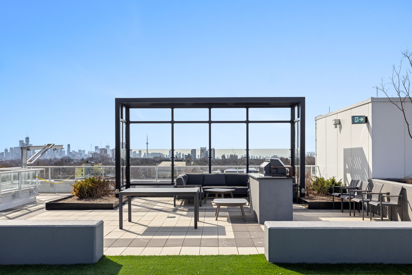
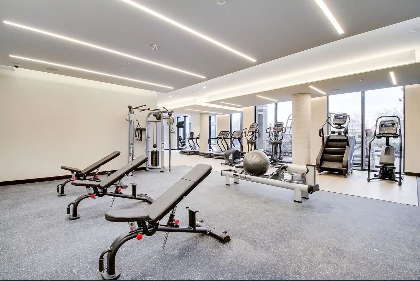
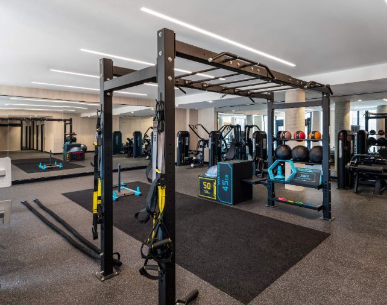
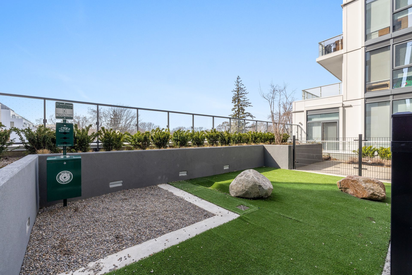
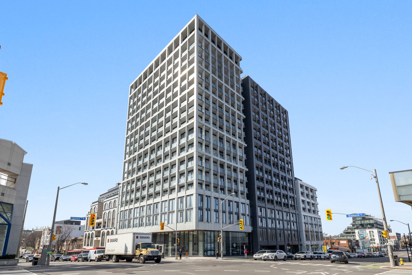
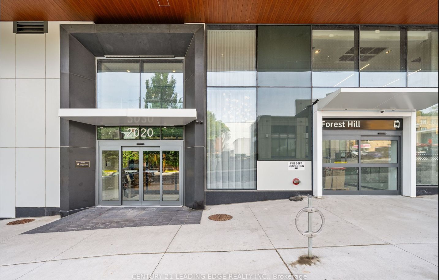
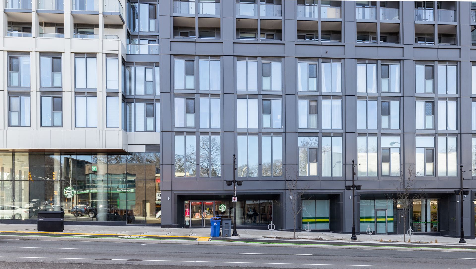
 Properties with this icon are courtesy of
TRREB.
Properties with this icon are courtesy of
TRREB.![]()
Tailored To The Skyline. This Isn't Just Forest Hill - It's Forest Hill, Redefined. Perched High Above The City In One of Toronto's Most Anticipated Addresses, This 2-Bedroom 2-Bathroom Residence Isn't Decorated - It's Dressed. Custom Fluted Millwork. A Built-In Espresso Bar That Whispers Milanese Mornings. And Skyline Views That Don't Just Frame The CN Tower - They Command It. With Direct Access To The New LRT, A Starbucks At Your Feet, And The Calm Precision Of A Year-Old Suite Still Under Tarion Warranty, It's Effortless From The Lobby Up. Parking Included. Locker Assumable. No Detail Overlooked. Residents Enjoy Curated Amenities: A 24-Hour Concierge That Greets You Like You Live At The Carlyle, A Rooftop Terrace That Entertains Like A Private Club, And Even A Second-Floor Dog Run- Because Even Your Dachshund Deserves Designer Amenities. A State-of-the-Art Fitness Centre and Dedicated Yoga Studio Make Wellness Feel Like A Ritual, Not A Routine. A Co-Working Lounge Balances Focus With Design, While Guest Suites And Private Entertaining Space Give You Room To Host - Without Compromise. This Is Not A Condo. It's A Lifestyle, Tailored And Pressed. Quietly Bold. Subtly Showstopping. And Impossible To Replicate.
- HoldoverDays: 90
- Architectural Style: Multi-Level
- Property Type: Residential Condo & Other
- Property Sub Type: Condo Apartment
- GarageType: Underground
- Directions: Bathurst & Eglinton
- Tax Year: 2025
- Parking Features: Underground
- Parking Total: 1
- WashroomsType1: 1
- WashroomsType1Level: Flat
- WashroomsType2: 1
- WashroomsType2Level: Flat
- BedroomsAboveGrade: 2
- Interior Features: Auto Garage Door Remote, Bar Fridge, Built-In Oven, Countertop Range, ERV/HRV, Intercom, On Demand Water Heater, Primary Bedroom - Main Floor, Separate Heating Controls, Separate Hydro Meter, Wheelchair Access, Storage Area Lockers
- Cooling: Central Air
- HeatSource: Gas
- HeatType: Forced Air
- ConstructionMaterials: Concrete
- Foundation Details: Concrete
| School Name | Type | Grades | Catchment | Distance |
|---|---|---|---|---|
| {{ item.school_type }} | {{ item.school_grades }} | {{ item.is_catchment? 'In Catchment': '' }} | {{ item.distance }} |






























