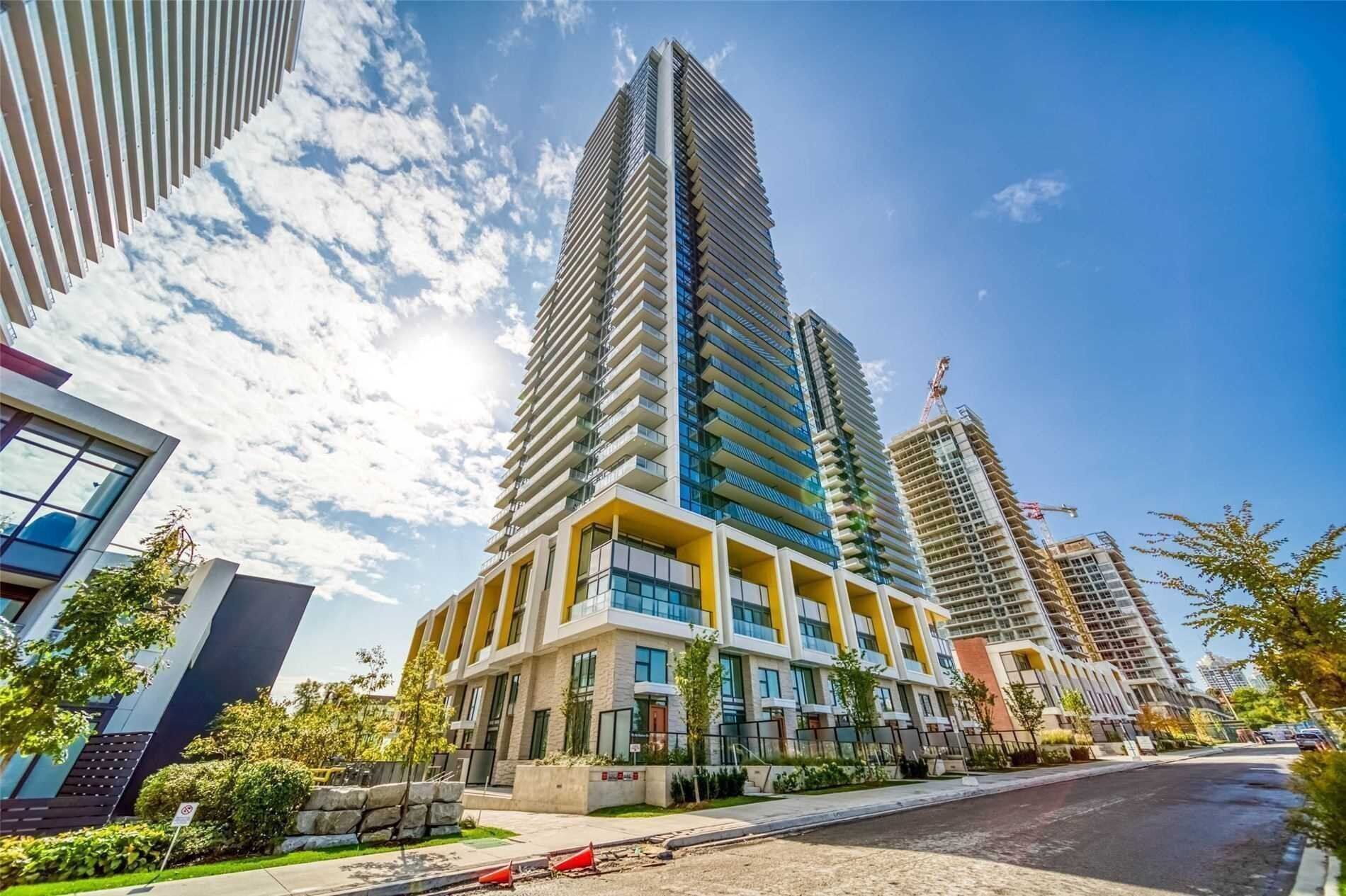$1,190,000
#3303 - 95 Mcmahon Drive, Toronto, ON M2K 0H2
Bayview Village, Toronto,



























 Properties with this icon are courtesy of
TRREB.
Properties with this icon are courtesy of
TRREB.![]()
Welcome To Concord's Seasons Condo In Park Place. An Open And Spacious Split 3 Bedroom Layout Spanning Over 1000 Sq Ft Of Livable Space With A Large 175 Sq Ft Balcony. With 9 Ft Ceilings, Unobstructed Views, And Floor-To-Ceiling Windows In Every Room, This Unit Basks In Natural Light All Throughout The Day. A Large Modern Kitchen Design With Ample Storage And Counter Space. Potlights Above. Equipped With High-End Miele Appliances. Each Bedroom Is Evenly Sized With South Exposures. All Bedroom Closets Have Built-In Organizers. There are Two Ensuite Bathrooms And One Shared. Enjoy a Variety of Amenities Including an Indoor pool, Sauna, Gym, Golf simulator and More! Located Conveniently Between Two TTC Subway Stations, And Just Minutes From the 401/404. You're steps from CDN Tire, IKEA, Restaurants, Cafes, Rec Centre, And a short distance to an array of Other Amenities including Bayview Village. This is A Great Opportunity For a Place to Live or Invest.
- HoldoverDays: 180
- Architectural Style: Apartment
- Property Type: Residential Condo & Other
- Property Sub Type: Condo Apartment
- GarageType: Underground
- Directions: West of Leslie, South of Sheppard
- Tax Year: 2024
- Parking Total: 2
- WashroomsType1: 3
- BedroomsAboveGrade: 3
- Interior Features: Built-In Oven, Countertop Range, Carpet Free
- Cooling: Central Air
- HeatSource: Gas
- HeatType: Forced Air
- ConstructionMaterials: Concrete
- PropertyFeatures: Library, Public Transit, Hospital, Rec./Commun.Centre, Park
| School Name | Type | Grades | Catchment | Distance |
|---|---|---|---|---|
| {{ item.school_type }} | {{ item.school_grades }} | {{ item.is_catchment? 'In Catchment': '' }} | {{ item.distance }} |




























