$1,049,900
#1003 - 8 Charlotte Street, Toronto, ON M5V 0K4
Waterfront Communities C1, Toronto,
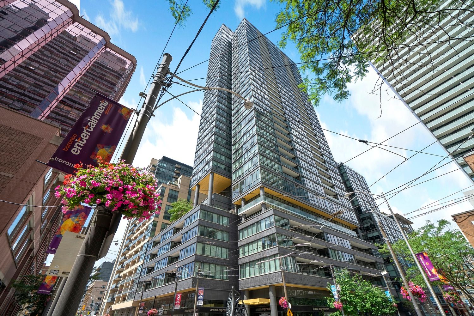
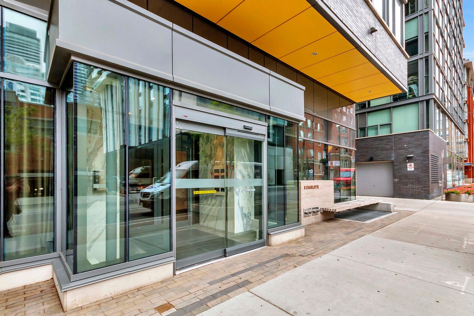
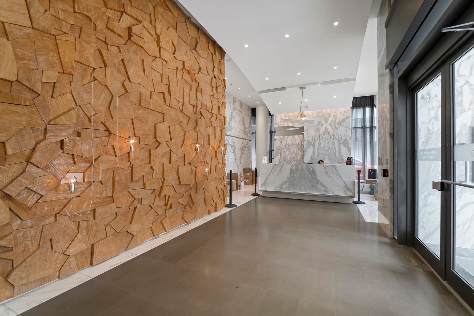
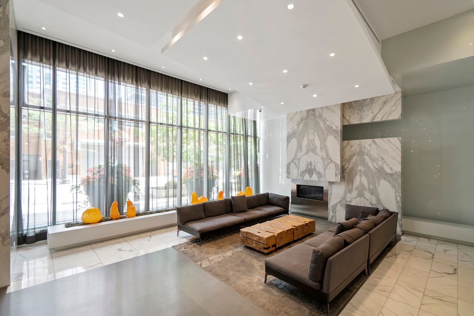
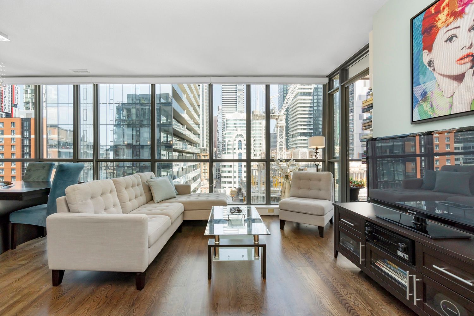
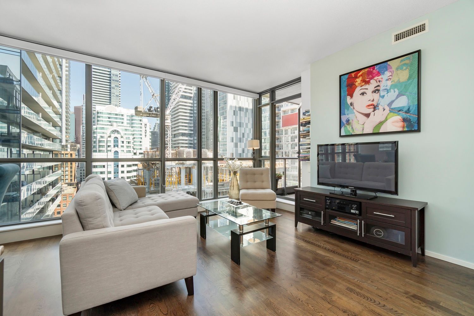
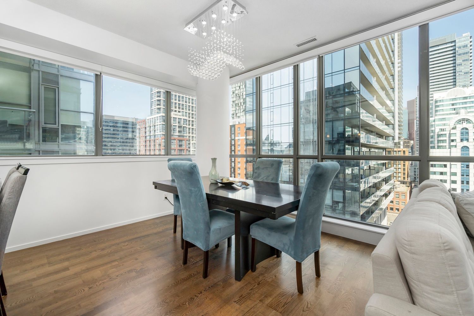
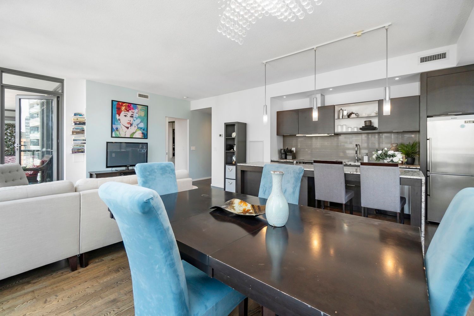
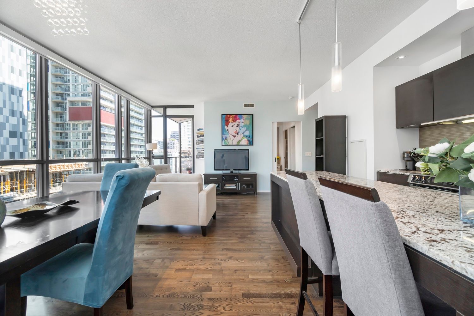
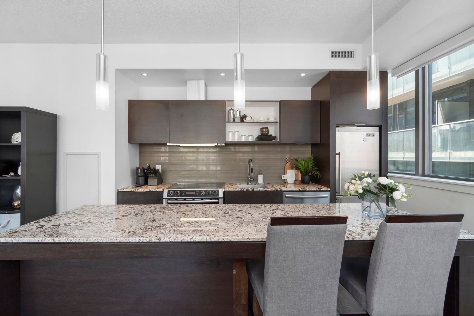
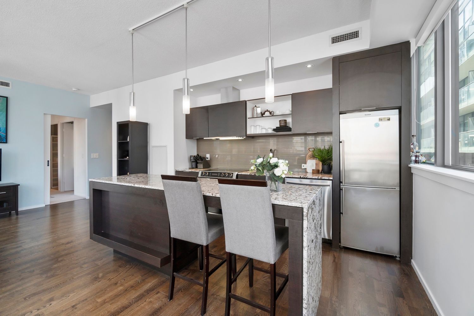
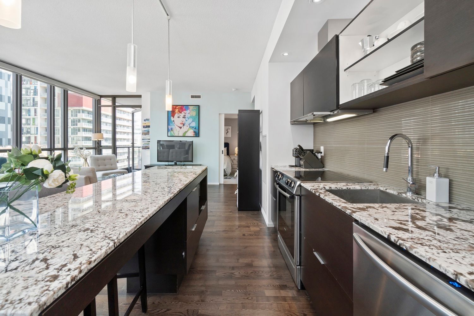
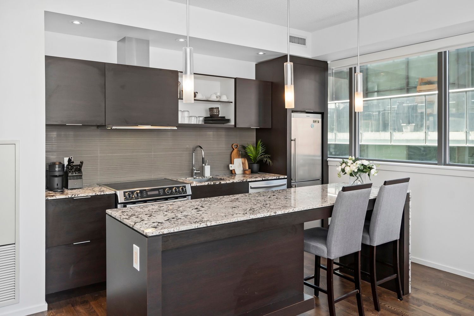
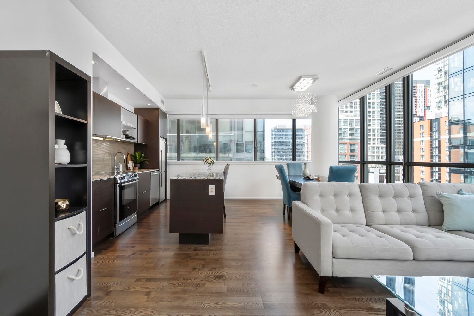
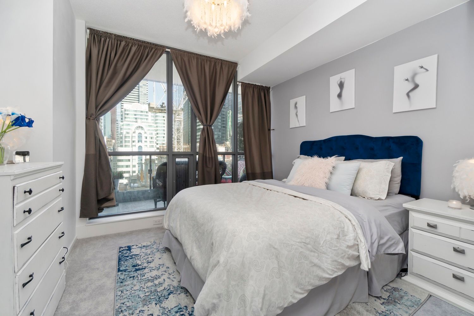
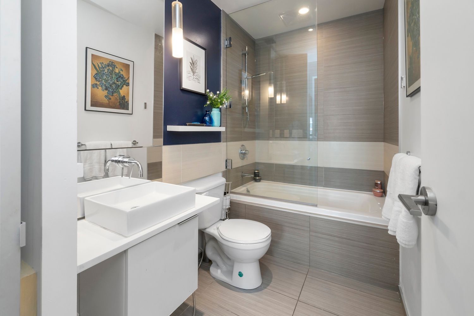
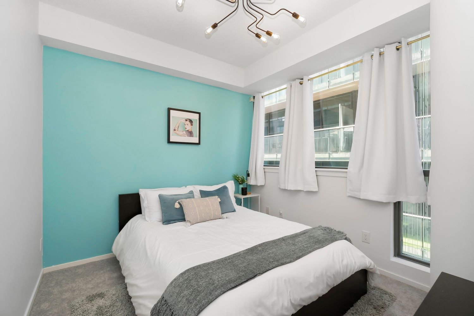
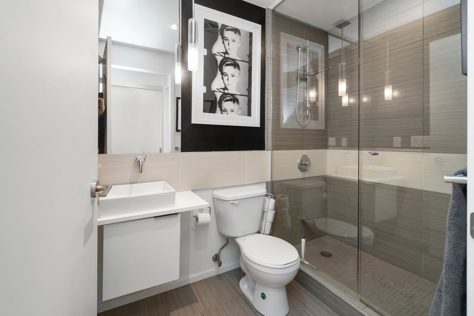

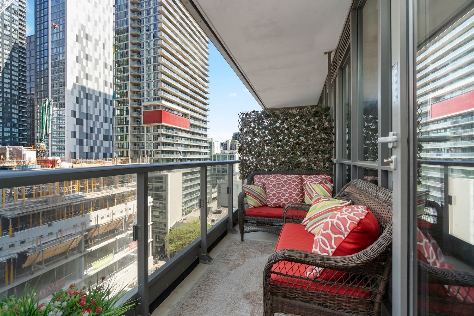
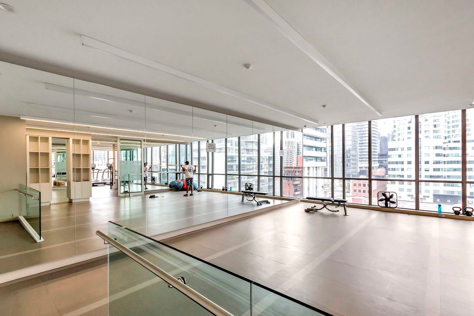
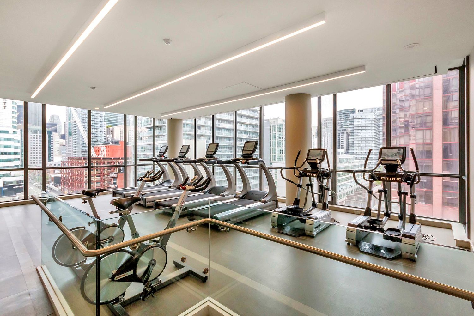
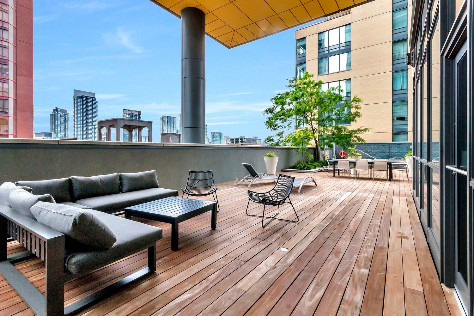
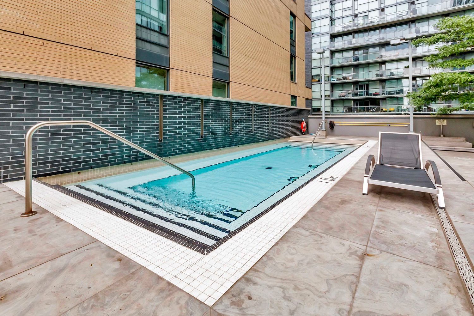
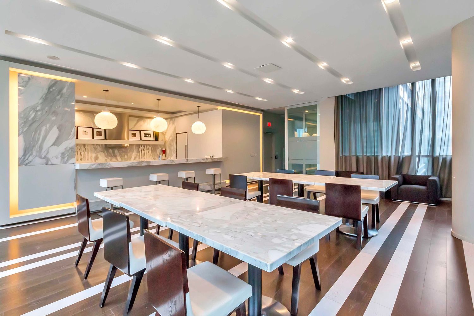
 Properties with this icon are courtesy of
TRREB.
Properties with this icon are courtesy of
TRREB.![]()
This sun-filled 2 bedroom, 2 washroom 970 sf corner unit at the Charlie is a dream! With its efficient layout, hardwood floors, and floor-to-ceiling windows, it offers a bright and welcoming atmosphere. The granite countertops and stainless steel appliances in the kitchen, along with the kitchen island, provide both style and functionality.The spacious primary bedroom with its ensuite and walk-in closet offers a retreat within the home, while the brand new broadloom in the bedrooms adds a fresh touch. The spacious balcony is perfect for enjoying the views and some fresh air. The building amenities, including the 24-hour concierge, outdoor pool, gym, and guest suites, provide convenience and luxury right at your doorstep. And the location couldn't be better - steps away from public transit, shops, restaurants, entertainment, downtown attractions, parks, and easy access to the highway. It seems like a fantastic opportunity for anyone looking for a modern and convenient urban lifestyle!
- HoldoverDays: 60
- Architectural Style: Apartment
- Property Type: Residential Condo & Other
- Property Sub Type: Condo Apartment
- GarageType: Underground
- Tax Year: 2024
- Parking Features: Underground
- Parking Total: 1
- WashroomsType1: 1
- WashroomsType1Level: Main
- WashroomsType2: 1
- WashroomsType2Level: Main
- BedroomsAboveGrade: 2
- Cooling: Central Air
- HeatSource: Gas
- HeatType: Forced Air
- ConstructionMaterials: Concrete, Metal/Steel Siding
| School Name | Type | Grades | Catchment | Distance |
|---|---|---|---|---|
| {{ item.school_type }} | {{ item.school_grades }} | {{ item.is_catchment? 'In Catchment': '' }} | {{ item.distance }} |


























