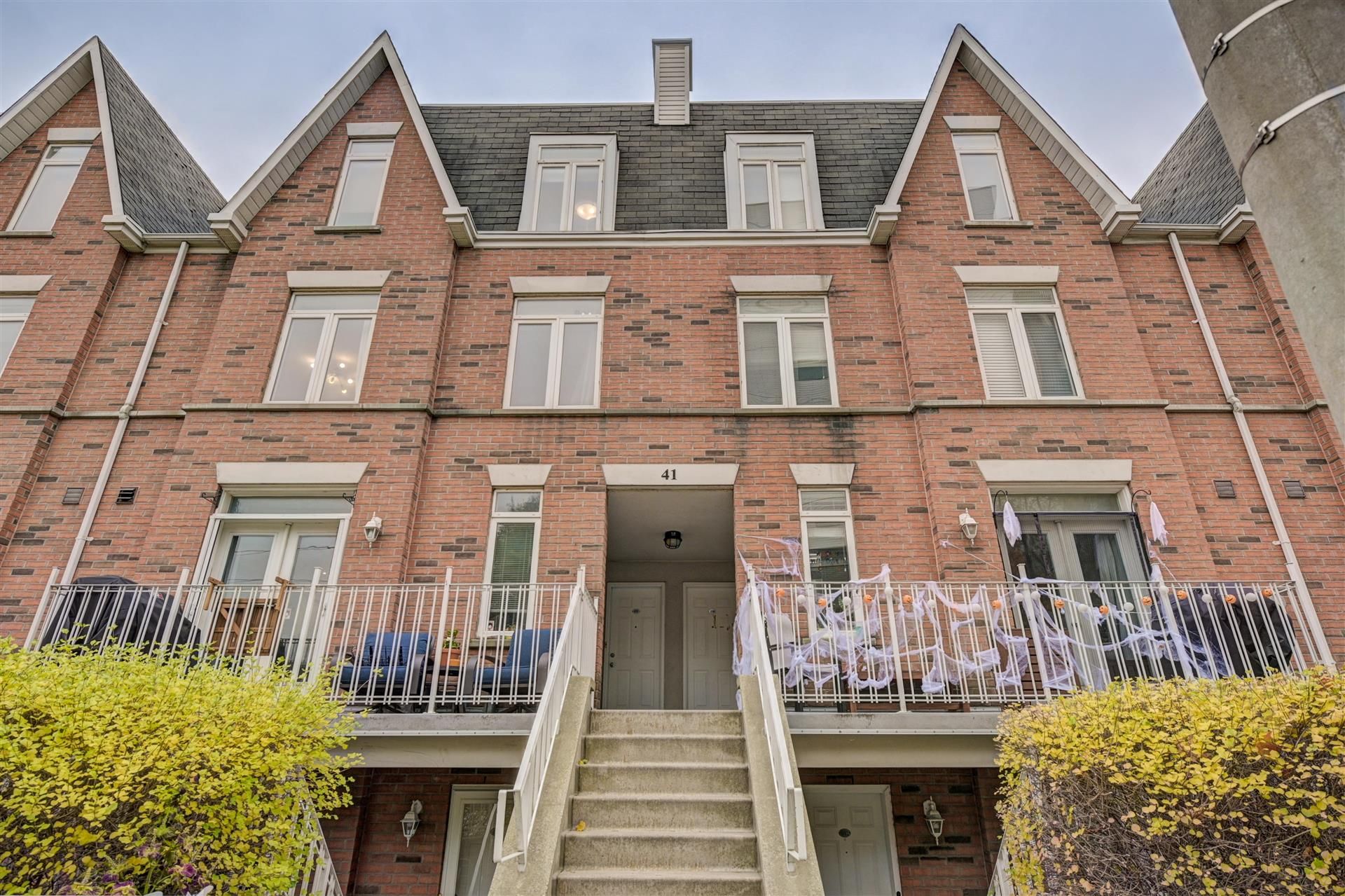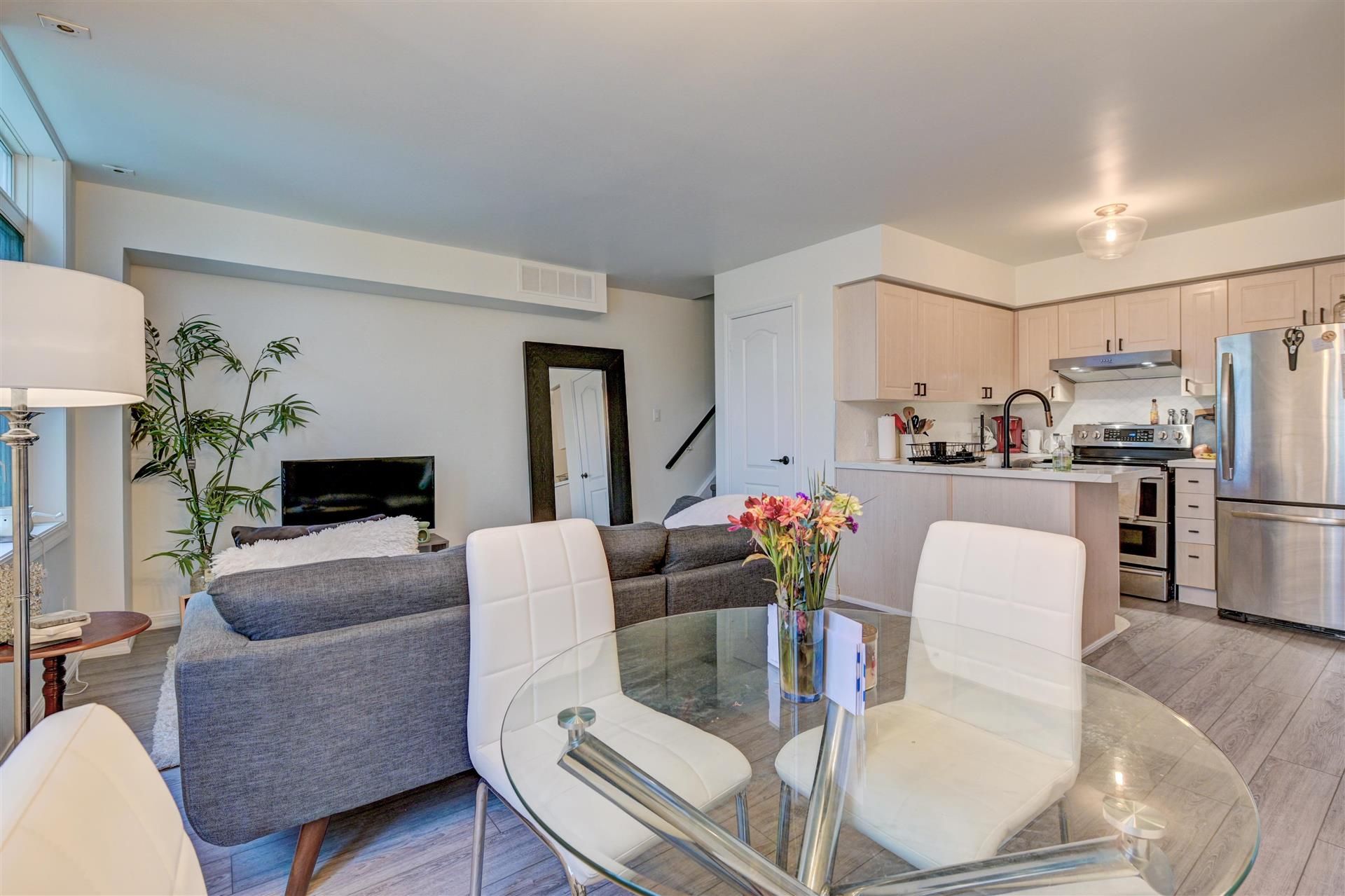$999,000
#4106 - 41 Sudbury Street, Toronto, ON M6J 3W6
Niagara, Toronto,













 Properties with this icon are courtesy of
TRREB.
Properties with this icon are courtesy of
TRREB.![]()
*All inclusive maintenance fee!* Five Reasons Why this is your dream townhouse in the heart of Toronto. 1) Rare ALL-INCLUSIVE maintenance fees! 2) This series of townhomes along 41 Sudbury is giving New York Vibes, with a tree-lined street, stoop, and steps to the sidewalk for long walks, or access to King Street. 3) Enjoy city views and outdoor entertaining on your private rooftop patio (Must See Our View In Person) 4) Kitchen and all bathrooms are stunning, with carefully selected counters, tiling, and fixtures. 5) Steps to Liberty Village, King West Village, Queen Street and great school district (Givins/Shaw PS and Parkdale PS-French Immersion). There is a ton more to talk about, but you'll have to experience the area to believe it. Welcome home. *All utility bills are included.
- HoldoverDays: 90
- Architectural Style: 3-Storey
- Property Type: Residential Condo & Other
- Property Sub Type: Condo Townhouse
- GarageType: Surface
- Directions: Street parking
- Tax Year: 2024
- Parking Features: Surface
- ParkingSpaces: 1
- Parking Total: 1
- WashroomsType1: 1
- WashroomsType1Level: Second
- WashroomsType2: 1
- WashroomsType2Level: Third
- BedroomsAboveGrade: 3
- Cooling: Central Air
- HeatSource: Gas
- HeatType: Forced Air
- LaundryLevel: Upper Level
- ConstructionMaterials: Brick
- Parcel Number: 122860046
- PropertyFeatures: Park, Public Transit
| School Name | Type | Grades | Catchment | Distance |
|---|---|---|---|---|
| {{ item.school_type }} | {{ item.school_grades }} | {{ item.is_catchment? 'In Catchment': '' }} | {{ item.distance }} |














