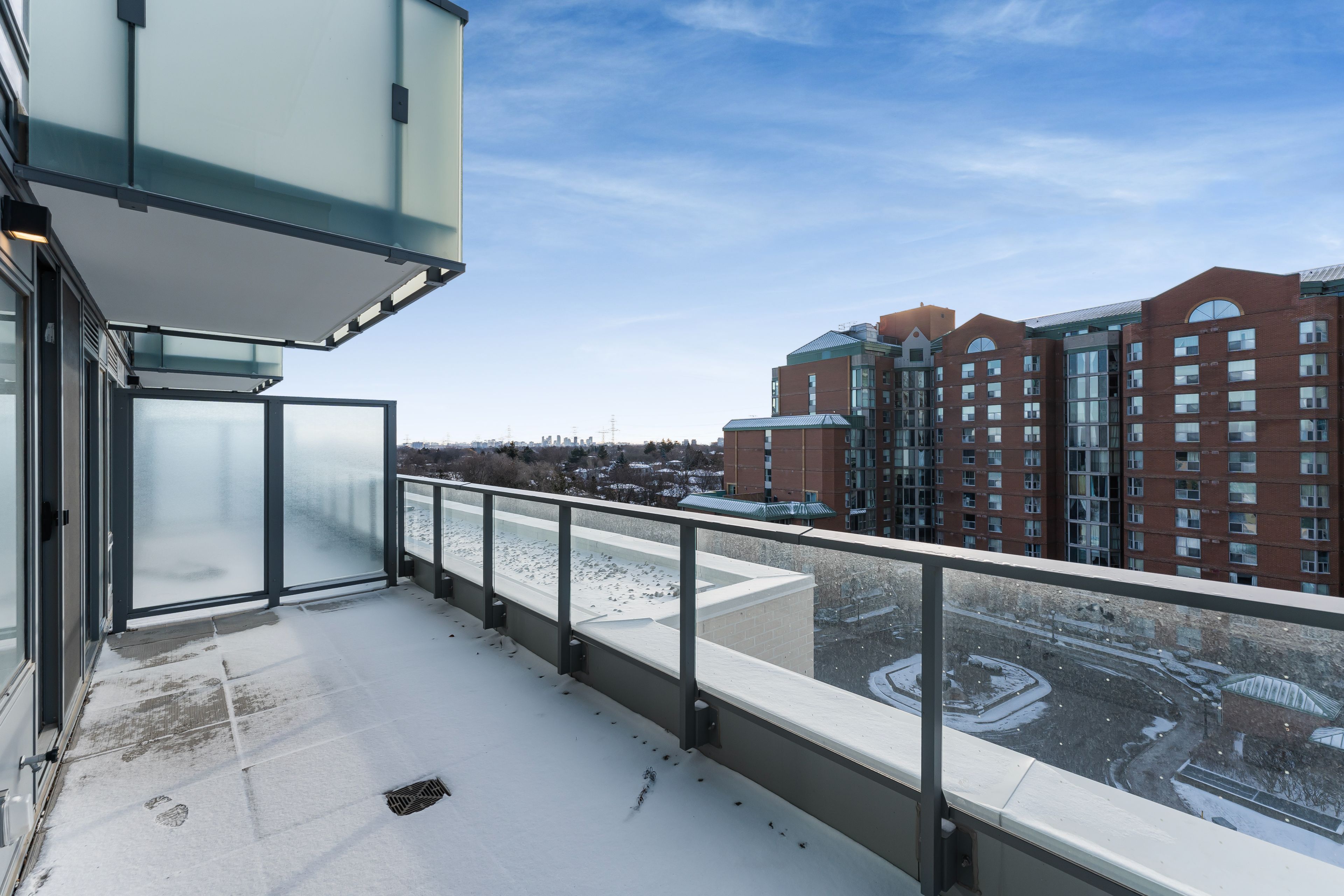$788,000
#S709 - 8 Olympic Garden Drive, Toronto, ON M2M 0B9
Newtonbrook East, Toronto,






































 Properties with this icon are courtesy of
TRREB.
Properties with this icon are courtesy of
TRREB.![]()
Rare-Find!! 2024 Built, South Facing 2 Bedrooms & 2 Bathrooms With Parking & Locker! 99 Transit Score! 4 Minute Walk To Finch TTC Subway Station! Featuring HUGE TERRACE & Soaring 9ft High Ceilings! South Exposure For All Day Sun! 860Sqft (705Sqft + ~155Sqft Terrace)! Vacant-Move-In Or Rent, Open Concept Layout, Modern Kitchen With Quartz Countertop & Built-In Appliances, Primary Bedroom With Large Walk-In Closet & 4pc Ensuite, Full Sized Washer & Dryer, Terrace With Outlet & Garden Hose, Amenities Include Pet Wash & Dry Area, 2-Storey Fitness Centre Overlooking Landscaped Courtyard, Children's Amenity With Indoor & Outdoor Play Areas, Private Movie Theatre & Games Room, Landscaped Terrace With Infinity Edge Swimming Pool & Water Feature, Outdoor Lounge & BBQ, Two Indoor Party Room Facilities, Furnished Guest Suites & Business Centre, Steps To Restaurants On Yonge St, Finch TTC Subway Station, Centrepoint Mall, Parks & Hwy 404 **EXTRAS** 99 Transit Score! 2024 Built, 2 Bedrooms & 2 Bathrooms With Parking & Locker! Featuring Huge Terrace & Soaring 9ft High Ceilings! South Exposure For All Day Sun! Vacant-Move-In Or Rent! See Attached Building Amenities Feature Sheet!
- HoldoverDays: 180
- Architectural Style: Apartment
- Property Type: Residential Condo & Other
- Property Sub Type: Condo Apartment
- GarageType: Underground
- Tax Year: 2024
- Parking Total: 1
- WashroomsType1: 1
- WashroomsType1Level: Flat
- WashroomsType2: 1
- WashroomsType2Level: Flat
- BedroomsAboveGrade: 2
- Interior Features: Other
- Cooling: Central Air
- HeatSource: Electric
- HeatType: Forced Air
- ConstructionMaterials: Metal/Steel Siding
- Parcel Number: 770350406
- PropertyFeatures: Park, Rec./Commun.Centre, School, Hospital, Public Transit, Clear View
| School Name | Type | Grades | Catchment | Distance |
|---|---|---|---|---|
| {{ item.school_type }} | {{ item.school_grades }} | {{ item.is_catchment? 'In Catchment': '' }} | {{ item.distance }} |







































