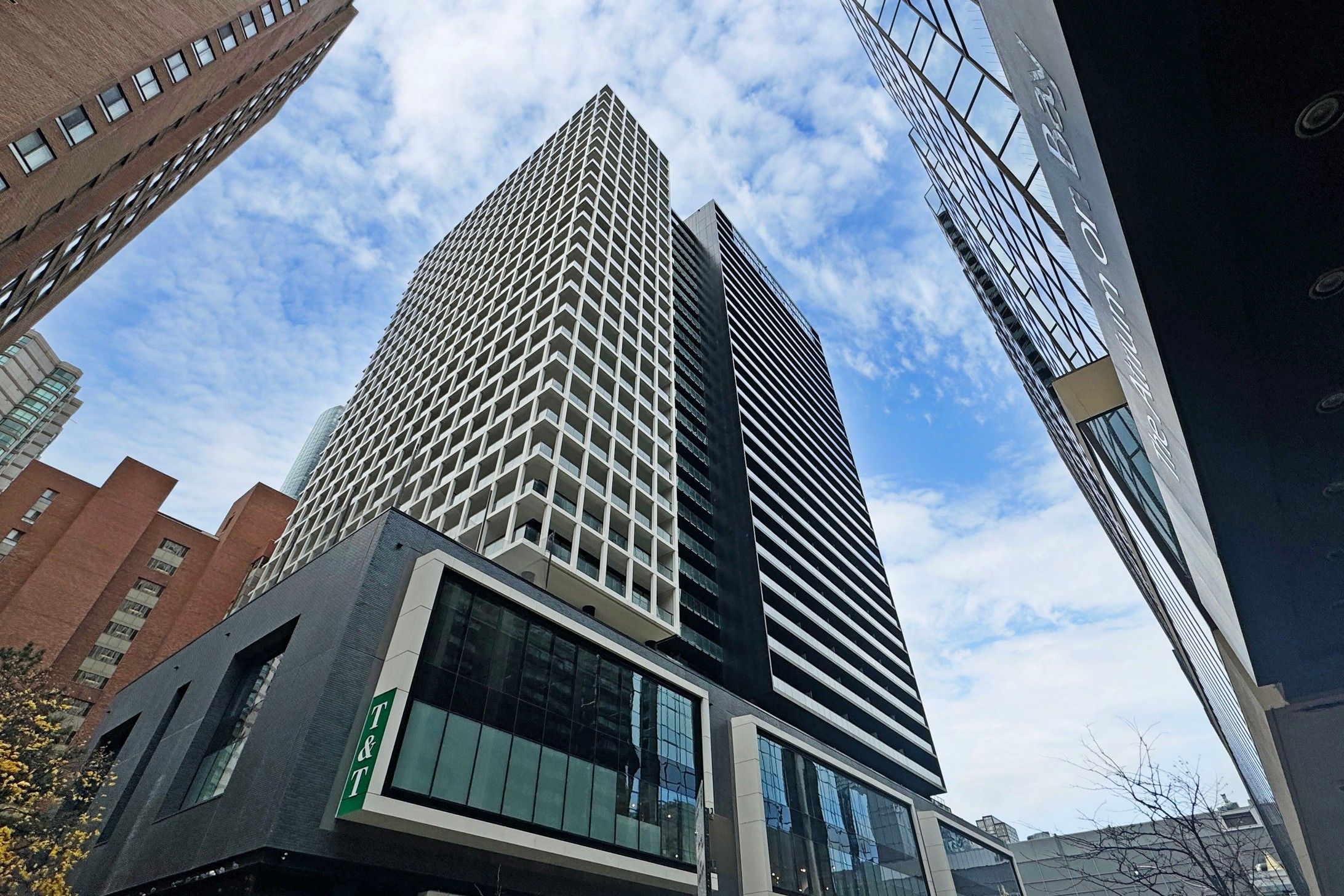$1,149,000
$41,000#501 - 20 Edward Street, Toronto, ON M5G 1C9
Bay Street Corridor, Toronto,








































 Properties with this icon are courtesy of
TRREB.
Properties with this icon are courtesy of
TRREB.![]()
Welcome to Panda condo located at the downtown core of Toronto. This unit includes 1091 Sqf plus 252 Sqf balcony and 891 Sqf terrace (as per builder's specifications), features 3 bedrooms plus open den space, 2 full bathrooms, modern and open concept layout, high ceiling, floor to ceiling windows, no carpet throughout. 100% walk score and transit score. Approximately 200 meters to Eaton Centre, Dundas Square, Toronto Metropolitan University and subway station. Minutes to Secondary Schools, OCAD University, UoT, hospitals (Sick Kids Hospital, Toronto General Hospital and Mount Sinai Hospital)and Toronto Financial District. Luxury building amenities include a 24-hour concierge, outdoor BBQ, gym, meeting rooms, party room with kitchen, game room and much more. A truly must-see property!
- HoldoverDays: 30
- Architectural Style: Multi-Level
- Property Type: Residential Condo & Other
- Property Sub Type: Condo Apartment
- Tax Year: 2024
- Parking Features: Underground
- Parking Total: 1
- WashroomsType1: 1
- WashroomsType1Level: Flat
- WashroomsType2: 1
- WashroomsType2Level: Flat
- BedroomsAboveGrade: 3
- Interior Features: Auto Garage Door Remote, Countertop Range, Storage Area Lockers
- Cooling: Central Air
- HeatSource: Gas
- HeatType: Forced Air
- ConstructionMaterials: Concrete, Other
- Roof: Unknown
- Foundation Details: Concrete
- Parcel Number: 769200012
| School Name | Type | Grades | Catchment | Distance |
|---|---|---|---|---|
| {{ item.school_type }} | {{ item.school_grades }} | {{ item.is_catchment? 'In Catchment': '' }} | {{ item.distance }} |









































