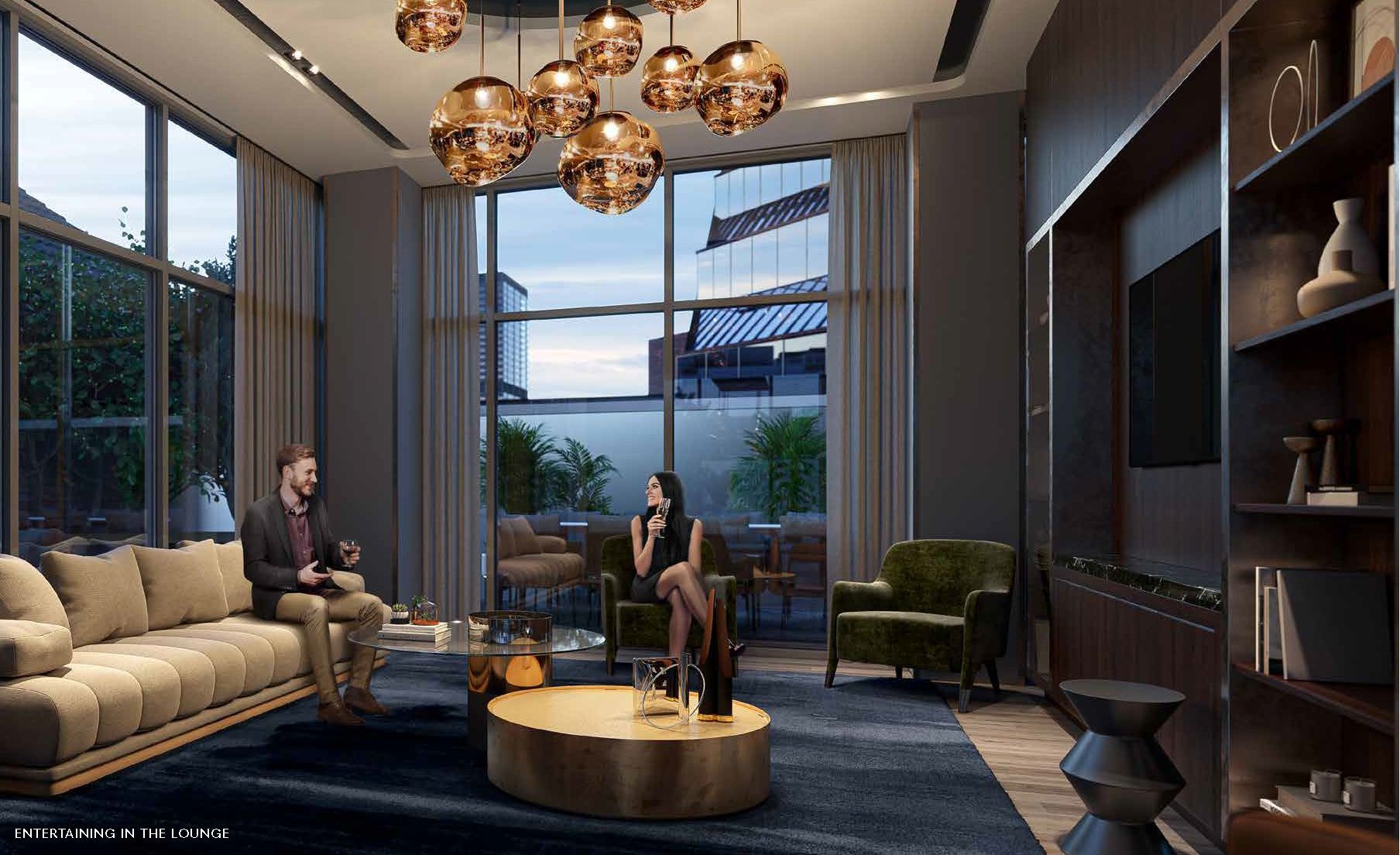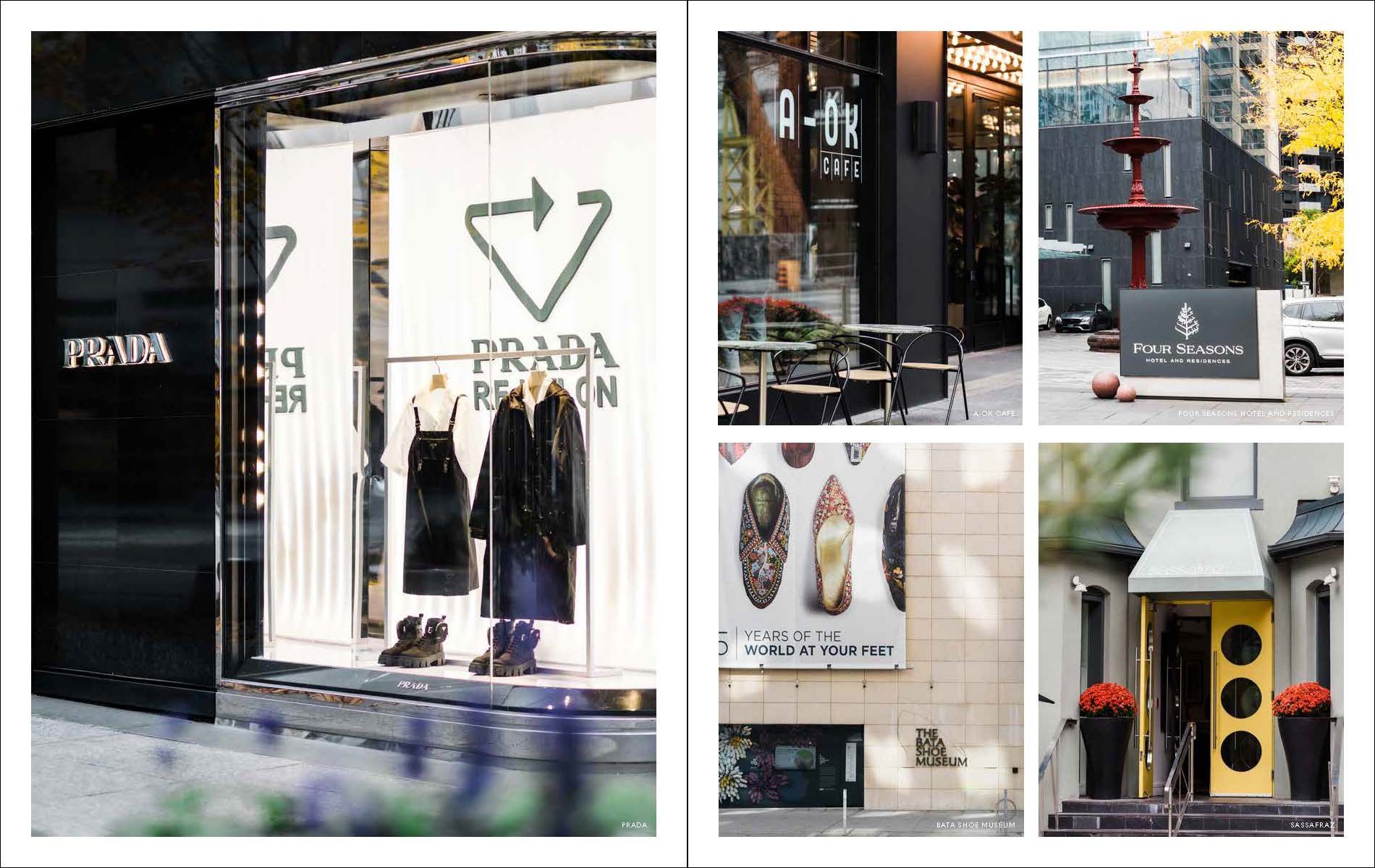$1,201,990
#PH07 - 771 Yonge Street, Toronto, ON M4W 2G4
Annex, Toronto,













 Properties with this icon are courtesy of
TRREB.
Properties with this icon are courtesy of
TRREB.![]()
Exquisitely Crafted By Giannone Petricone & Associates, Adagio Will Soar 29 Stories At The Prestigious Corner Of Yonge & Bloor, Nestled In The Vibrant Heart Of Yorkville. With It's Unparalleled Finishes, Bespoke Suite Designs, Top-Tier Services, And Exclusive Residency, It Is Poised To Set The Benchmark For Luxury Boutique Living In Canada Brought To You By Menkes Developments. Residents Will Enjoy Access To Round-The-Clock Concierge Services And World-Class Amenities Including A Pet Spa, Dining Room, Fireplace Lounge, Outdoor BBQ Area, And Much More.! Beautifully Designed One-Bedroom + Den, One-Bathroom Penthouse Unit Featuring An Inviting Open-Concept Layout! **EXTRAS** Smooth Finishes Ceilings, L-shaped Kitchen, Walk-In Closet, Hardwood Flooring, Remote for Blinds, Light Fixture Upgrade, European style appliances: Miele Gas Cooktop, Stainless steel Sink, Custom-designed kitchen cabinetry. In-Suite Laundry
- HoldoverDays: 90
- Architectural Style: Apartment
- Property Type: Residential Condo & Other
- Property Sub Type: Condo Apartment
- Tax Year: 2024
- WashroomsType1: 1
- WashroomsType1Level: Main
- BedroomsAboveGrade: 1
- BedroomsBelowGrade: 1
- Interior Features: Built-In Oven
- Cooling: Central Air
- HeatSource: Gas
- HeatType: Forced Air
- LaundryLevel: Main Level
- ConstructionMaterials: Concrete
- PropertyFeatures: Public Transit, Library, Park, School
| School Name | Type | Grades | Catchment | Distance |
|---|---|---|---|---|
| {{ item.school_type }} | {{ item.school_grades }} | {{ item.is_catchment? 'In Catchment': '' }} | {{ item.distance }} |














