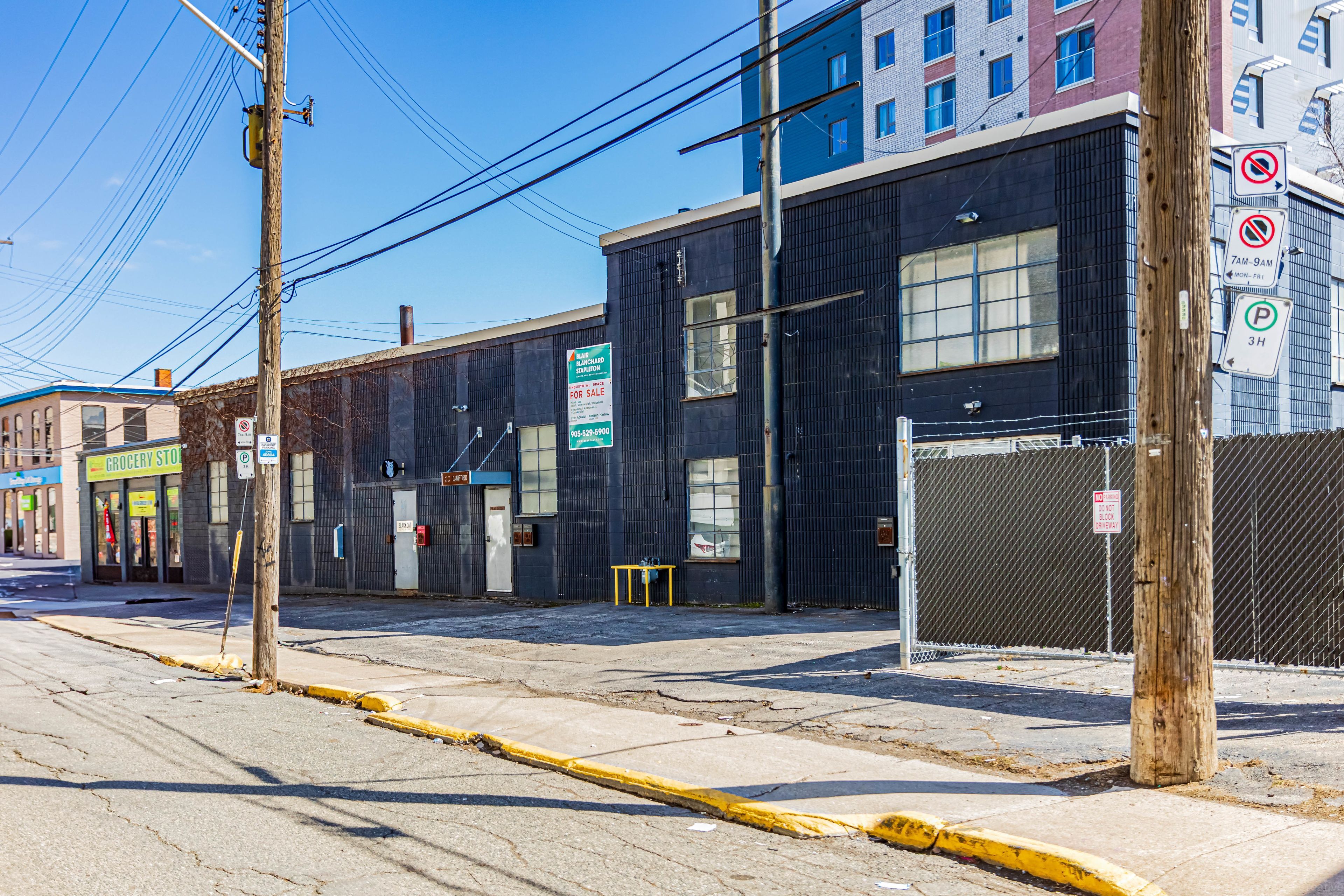$1,329,000
$71,0006 Sanford Avenue, Hamilton, ON L8L 5Y6
Gibson, Hamilton,























 Properties with this icon are courtesy of
TRREB.
Properties with this icon are courtesy of
TRREB.![]()
This multi-use property offers a prime location with a large gated lot, ideal for retail, office, light industrial, and various other permitted uses under the T0C1 zoning. The 107 by 95 lot provides ample space for significant on-site parking or storage. Located on Sanford Avenue, just off the busy King Street East transit corridor in Hamilton, this property ensures excellent connectivity and visibility. The building features two commercial units and two residential units. A large, owner-occupied metal fabrication shop with a spacious bay that includes five drive-in garage doors: one measuring 12 high by 96 wide, and four measuring 10 high by 96 wide. The unit also has a floor drainage system and impressive ceiling heights just shy of 15 feet. A smaller, vacant, open-concept unit with a washroom. These two commercial units can be easily combined to create one large ground-floor space, providing flexible options for a variety of uses. Additionally, the second floor includes two studio residential apartments. One unit is currently occupied, while the other is vacant. Buyers are advised to conduct their own due diligence regarding the legality of these apartment units. This property is ideal for an owner-occupied setup, offering the flexibility to operate a business on-site while generating additional rental income. With its potential for both commercial and residential revenue streams, this property presents an excellent investment opportunity in the heart of Hamilton.
- HoldoverDays: 180
- Property Type: Commercial
- Property Sub Type: Commercial Retail
- GarageType: Outside/Surface
- Tax Year: 2024
- Cooling: Partial
- HeatType: Gas Forced Air Closed
- Sewer: Sanitary+Storm
- Building Area Total: 3961
- Building Area Units: Sq Ft Divisible
- Parcel Number: 171990019
- LotSizeUnits: Feet
- LotDepth: 95
- LotWidth: 107
| School Name | Type | Grades | Catchment | Distance |
|---|---|---|---|---|
| {{ item.school_type }} | {{ item.school_grades }} | {{ item.is_catchment? 'In Catchment': '' }} | {{ item.distance }} |
























