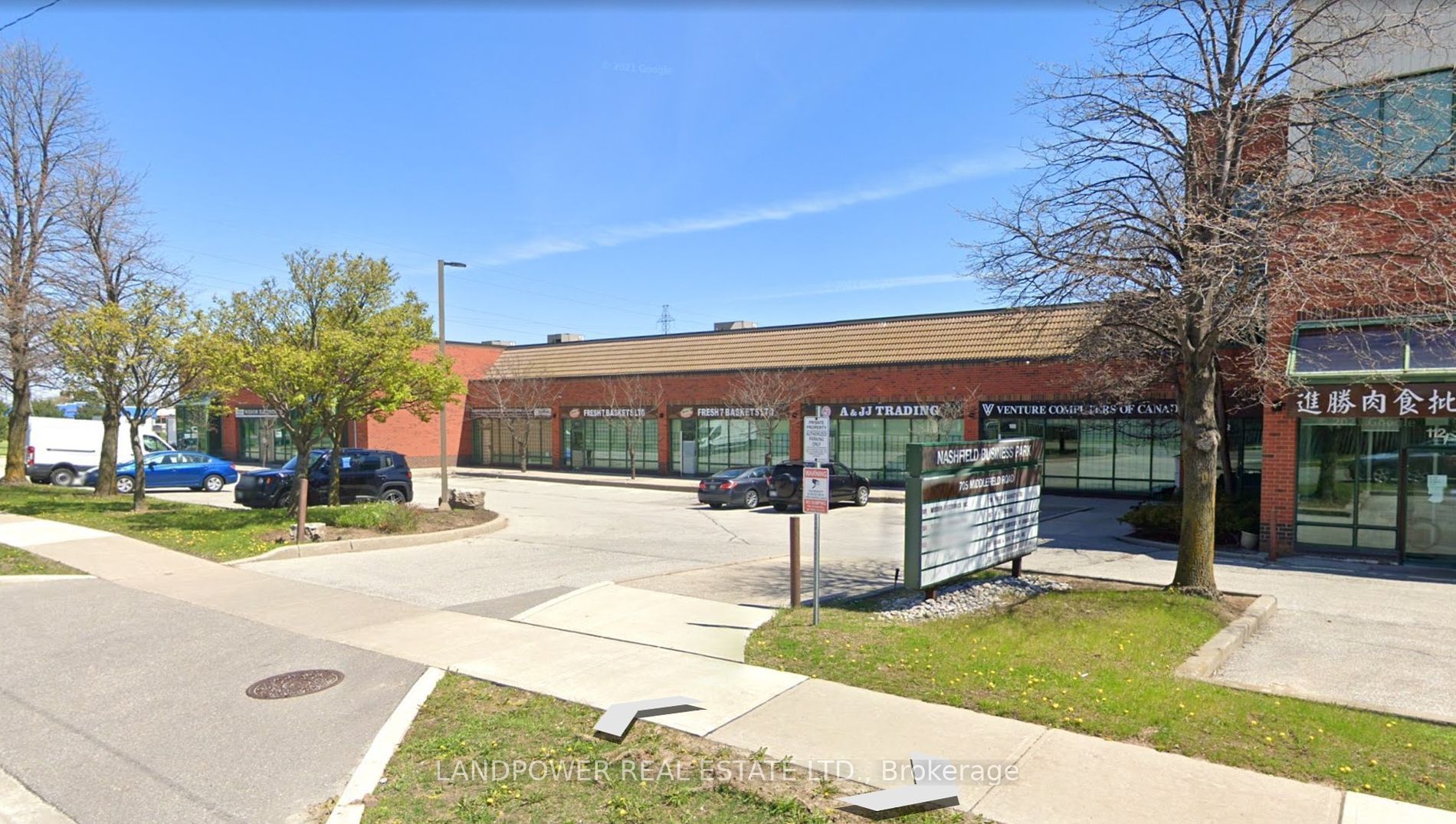$1,328,888
$121,112#105 - 705 Middlefield Road, Toronto, ON M1V 5H5
Agincourt North, Toronto,














 Properties with this icon are courtesy of
TRREB.
Properties with this icon are courtesy of
TRREB.![]()
Prime Industrial Office/Warehouse Unit High Visibility on Middlefield Rd. Exceptional industrial office/warehouse unit in a well-maintained complex with high exposure to over 20,000+ cars per day. This unit offers 1,856 sq. ft. of ground-floor space, featuring a warehouse area with 20'2" clear height loading zone and a 9'2.5" ceiling height in the 584sf office area. Plus an Additional level of approximately 1,225 sq. ft. mezzanine and storage platform equipped with forklift loading gates. Total Usable Area: 3,081 sf, including mezzanine (buyer to verify all details, area and dimensions). Key Features: Prime Exposure & Accessibility Fronting Middlefield Rd with direct access to a bus stop. Conveniently located in a thriving commercial, residential, and industrial hub. Functional Layout Includes one washroom, walk-in cooler, and a dedicated processing area with insulated cooler panels and stainless steel surfaces ideal for food-related businesses. Warehouse Efficiency 20'2" clear height in the warehouse area, truck-level loading dock with dock leveler for seamless shipping and receiving. Ample Parking Generous surface parking at the front and rear of the property. Zoning Flexibility Located in an Employment Industrial Zone, allowing over 50 types of permitted uses (buyer to verify specific zoning allowances and municipal approvals).This is a rare opportunity to secure a highly functional industrial space in a sought-after location.
- HoldoverDays: 90
- Property Type: Commercial
- Property Sub Type: Industrial
- GarageType: Outside/Surface
- Directions: Middlefield Rd & Mcnicoll Ave
- Tax Year: 2024
- WashroomsType1: 1
- Cooling: Yes
- HeatType: Gas Forced Air Closed
- Sewer: Sanitary+Storm
- Building Area Total: 3081
- Building Area Units: Square Feet
- LotSizeUnits: Feet
| School Name | Type | Grades | Catchment | Distance |
|---|---|---|---|---|
| {{ item.school_type }} | {{ item.school_grades }} | {{ item.is_catchment? 'In Catchment': '' }} | {{ item.distance }} |















