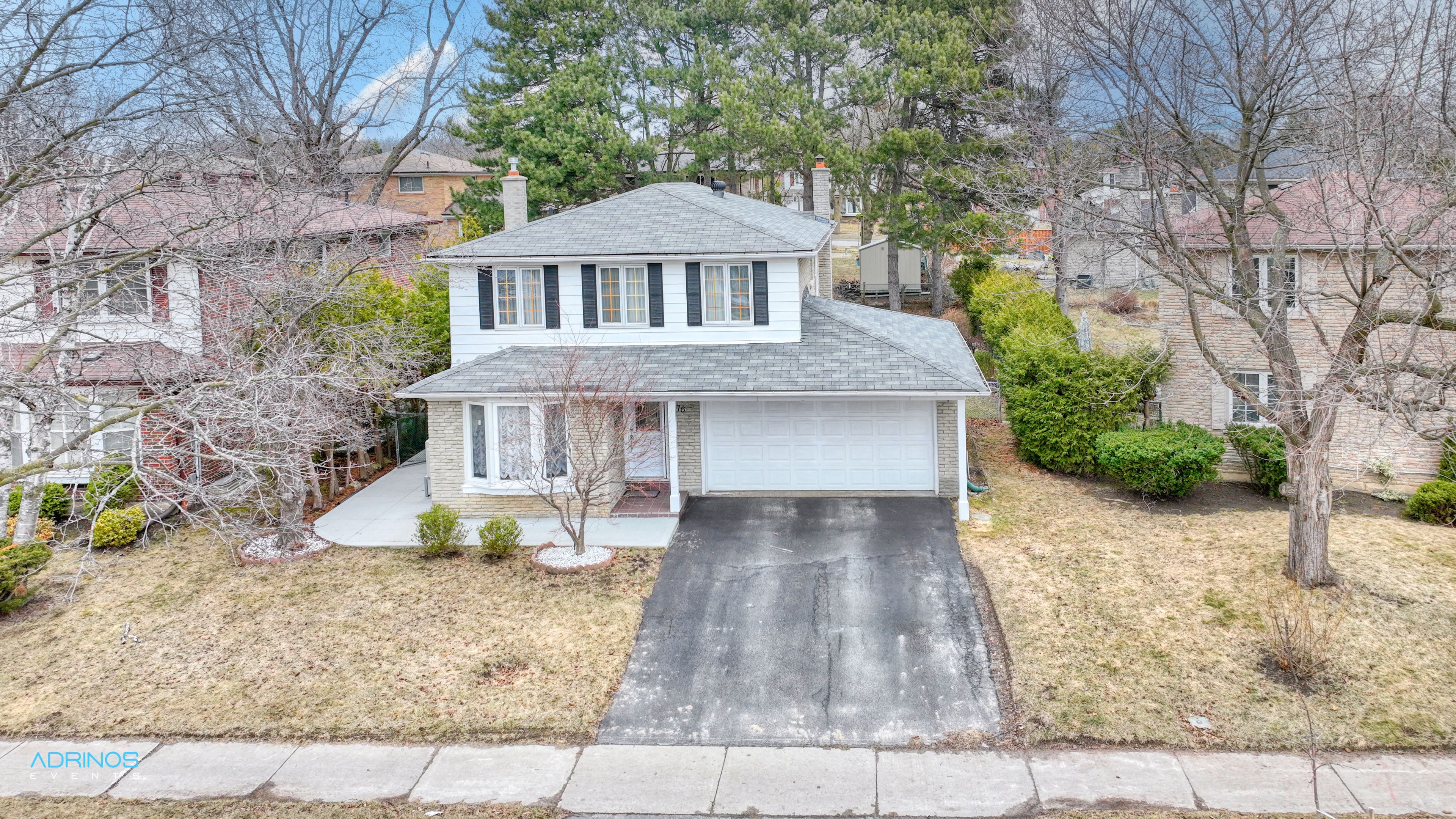$1,399,000
$100,00076 Shellamwood Trail, Toronto, ON M1S 2M8
Agincourt North, Toronto,








































 Properties with this icon are courtesy of
TRREB.
Properties with this icon are courtesy of
TRREB.![]()
* Location, Location, Location! Nestled in the prestigious neighborhood of North Agincourt, this well-maintained 2-storey detached home offers the perfect blend of comfort, convenience, and style.* Features You'll Love: Top Schools Nearby: Steps away from the renowned Agincourt Collegiate Institute and Mary Ward Secondary School, ensuring excellent education opportunities. Prime Connectivity: Close proximity to the nearly completed future McCowan Subway Station for effortless commuting.* Interior Highlights: Upgraded Kitchen: Recently renovated with a stunning maple wood cabinets, quartz countertops, and elegant 2x2 porcelain tiles. Modern Bathrooms: Thoughtfully updated for a sleek, contemporary feel. Income Potential: Finished basement with a separate entrance, perfect for generating rental income or accommodating extended family. Concrete pathway from driveway to the basement entrance.* Outdoor Oasis: Backyard Retreat: Professionally finished deck with a built-in bench, ideal for private BBQ gatherings and relaxing evenings. Don't miss this rare opportunity to own a gem in North Agincourt! This home is a perfect blend of comfort, style, and investment potential .Heat pump installed in 2024
- HoldoverDays: 90
- Architectural Style: 2-Storey
- Property Type: Residential Freehold
- Property Sub Type: Detached
- DirectionFaces: East
- GarageType: Attached
- Directions: east
- Tax Year: 2024
- Parking Features: Private
- ParkingSpaces: 2
- Parking Total: 4
- WashroomsType1: 2
- WashroomsType1Level: Second
- WashroomsType2: 1
- WashroomsType2Level: Ground
- WashroomsType3: 1
- WashroomsType3Level: Basement
- BedroomsAboveGrade: 4
- BedroomsBelowGrade: 2
- Interior Features: Auto Garage Door Remote, Carpet Free
- Basement: Separate Entrance
- Cooling: Central Air
- HeatSource: Gas
- HeatType: Forced Air
- ConstructionMaterials: Brick, Aluminum Siding
- Roof: Asphalt Shingle
- Sewer: Sewer
- Foundation Details: Poured Concrete
- Parcel Number: 060920002
- LotSizeUnits: Feet
- LotDepth: 110.11
- LotWidth: 55.06
| School Name | Type | Grades | Catchment | Distance |
|---|---|---|---|---|
| {{ item.school_type }} | {{ item.school_grades }} | {{ item.is_catchment? 'In Catchment': '' }} | {{ item.distance }} |









































