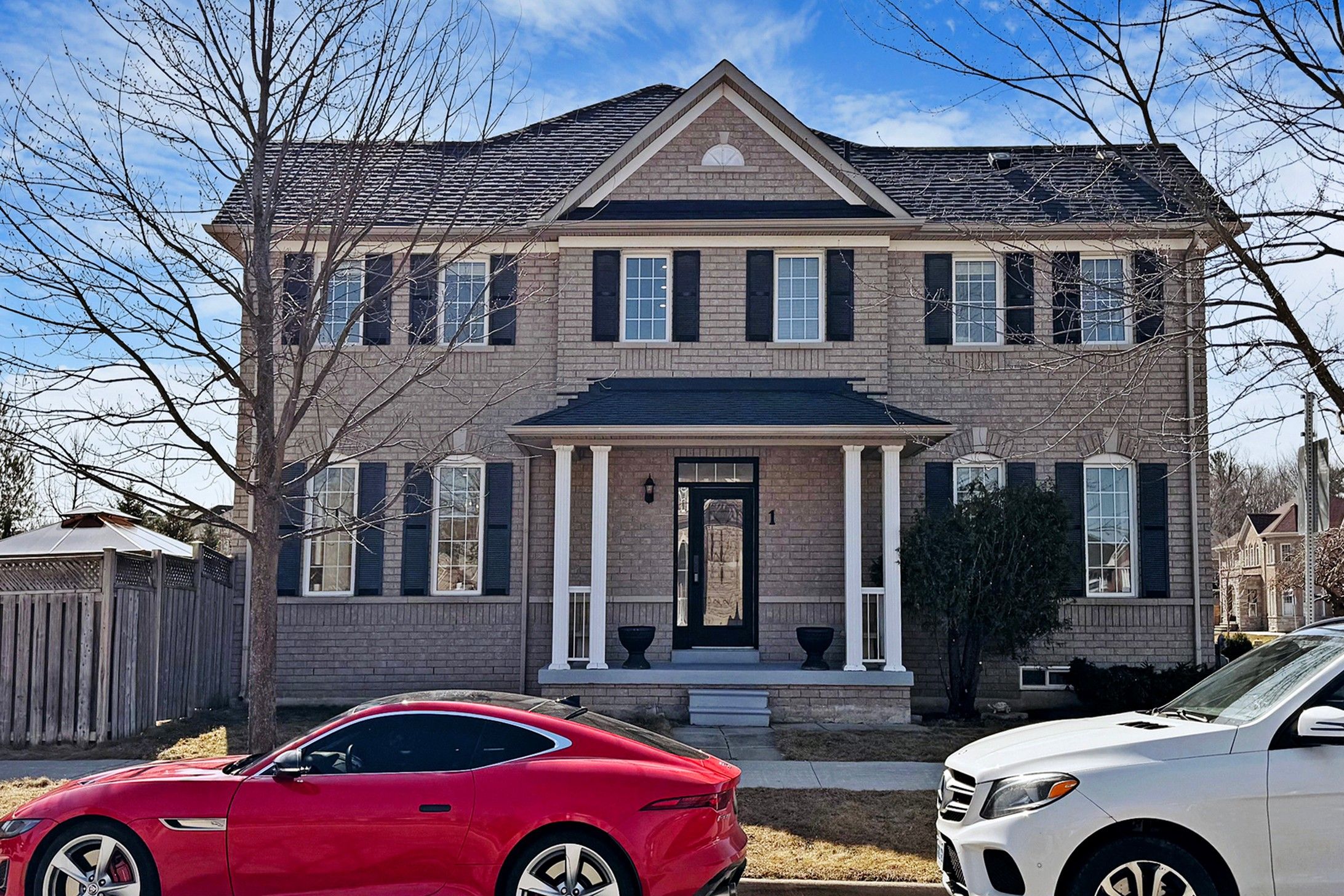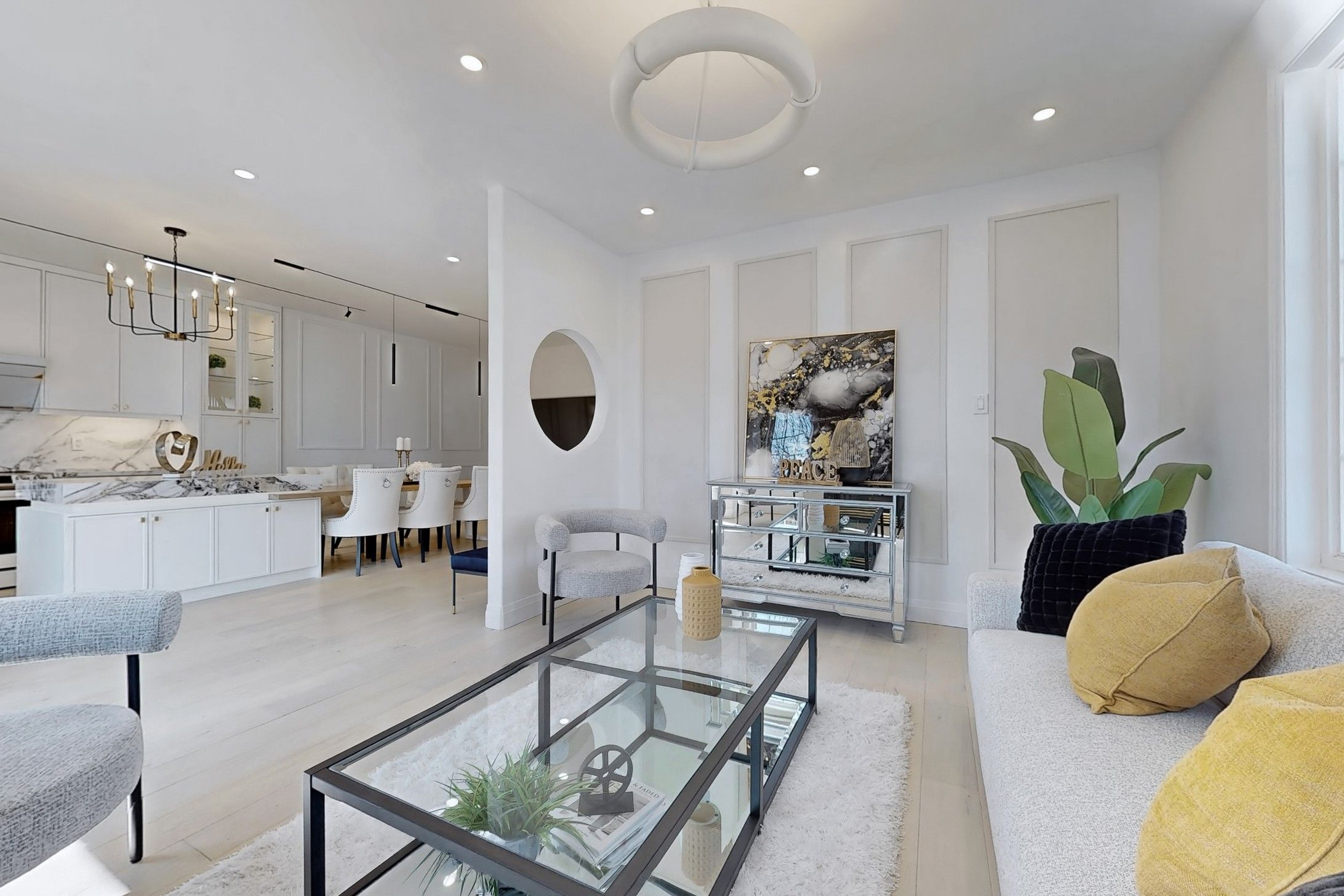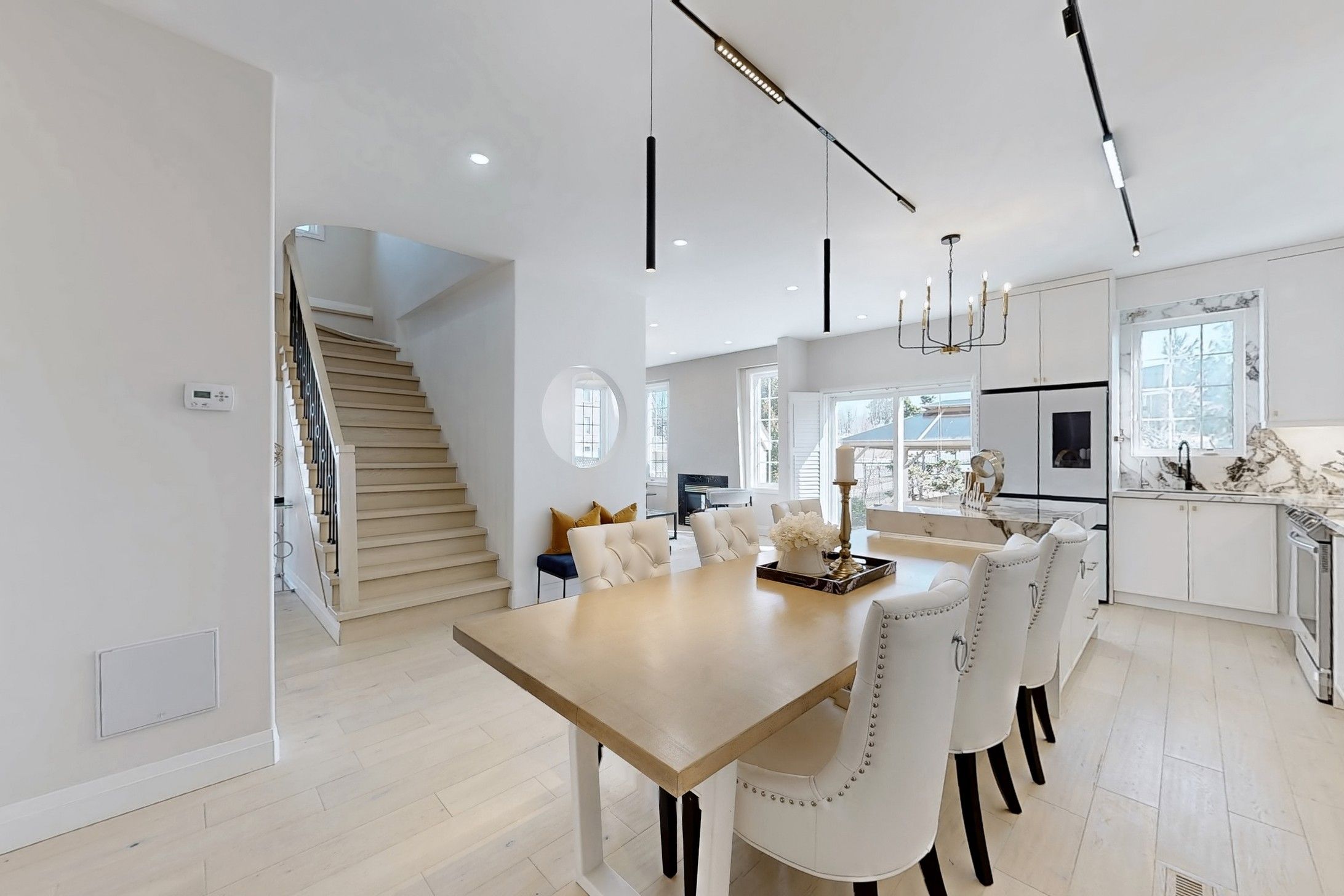$1,450,000
$49,0001 Mac Frost Way, Toronto, ON M1X 2A7
Rouge E11, Toronto,















































 Properties with this icon are courtesy of
TRREB.
Properties with this icon are courtesy of
TRREB.![]()
Premium Corner Lot, Back Onto Golf Club, Double Car Garage, Over $180k Luxuriously Renovated, Open Concept, 9'Ceiling, Hardwood Floor, Eat-In Kitchen Walk Out To Yard Overlooking The Golf Club, 'All Smooth Ceiling & Tons Of Pot Lights In Whole House, All High End Full Size Appliances, Integrated sintered stone island, Samsung smart refrigerator, Sun Filled 2-Way Exposure Family room, enjoy a fully smart home system and hardwood flooring throughout. the primary ensuite boasts heated floors, Primary Br's Oversized Walk-In Closet W/ Custom Closet Organizer & Designed Wall-Mounted Faucets & 5 Pcs Ensuite Bath, Frameless Glass Dr Showers, Selected Top-Mount Sink Vanities 4 Bright & Good Size Bedrooms, second floor laundry includes a washer-dryer combo. All bathroom are handcrafted and custom designed. Professionally Finished Basement With bedroom & 3Pc Bath, offers the potential for a separate entrance. Extras: All Electrical Light Fixtures, New Dishwasher, Fridge, Stove, All in one washer dryer, Garage Door Opener & Remote.
- HoldoverDays: 90
- Architectural Style: 2-Storey
- Property Type: Residential Freehold
- Property Sub Type: Detached
- DirectionFaces: North
- GarageType: Attached
- Directions: Steeles/Staines
- Tax Year: 2024
- ParkingSpaces: 2
- Parking Total: 4
- WashroomsType1: 1
- WashroomsType1Level: Main
- WashroomsType2: 1
- WashroomsType2Level: Second
- WashroomsType3: 1
- WashroomsType3Level: Second
- WashroomsType4: 1
- WashroomsType4Level: Basement
- BedroomsAboveGrade: 4
- BedroomsBelowGrade: 1
- Interior Features: Carpet Free, Countertop Range
- Basement: Finished, Apartment
- Cooling: Central Air
- HeatSource: Gas
- HeatType: Forced Air
- LaundryLevel: Upper Level
- ConstructionMaterials: Brick
- Roof: Asphalt Shingle
- Sewer: Sewer
- Foundation Details: Concrete
- Parcel Number: 060532908
- LotSizeUnits: Feet
- LotDepth: 67.18
- LotWidth: 46.09
| School Name | Type | Grades | Catchment | Distance |
|---|---|---|---|---|
| {{ item.school_type }} | {{ item.school_grades }} | {{ item.is_catchment? 'In Catchment': '' }} | {{ item.distance }} |
















































