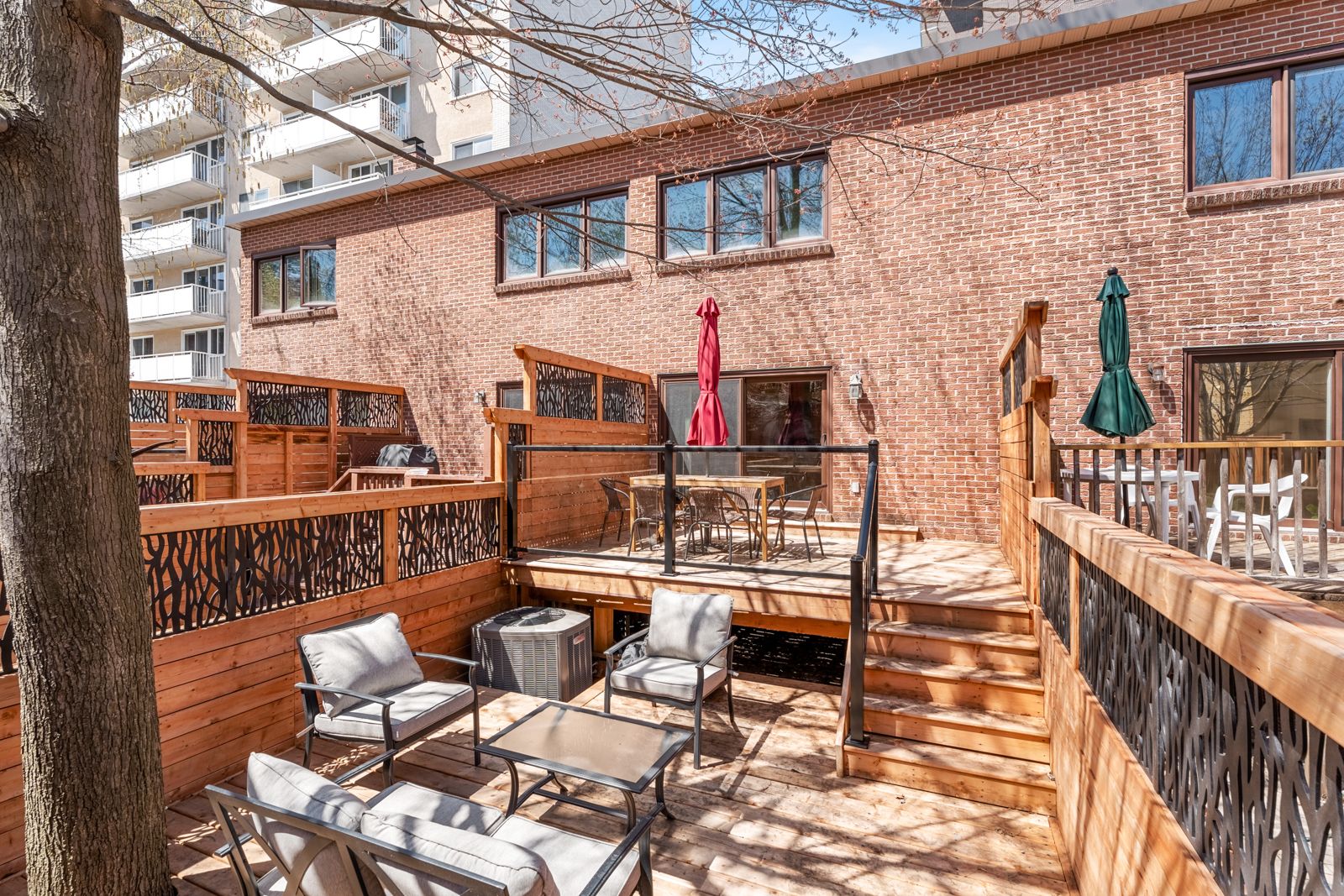$875,000
#2 - 74 Somerset Street, OttawaCentre, ON K2P 0H5
4104 - Ottawa Centre/Golden Triangle, Ottawa Centre,











































 Properties with this icon are courtesy of
TRREB.
Properties with this icon are courtesy of
TRREB.![]()
Experience the best of urban living in the heart of Ottawa's Golden Triangle! This stunning multi-level home at 74 Somerset offers a unique blend of architectural charm and modern convenience, just steps from the Rideau Canal and Queen Elizabeth Driveway. Inside, discover a versatile lower-level rec space, ideal for a home theatre or guest suite. The bright main level features a spacious family room and a beautifully designed L-shaped kitchen with ample cabinetry, opening onto a newly redone front deck. A grand living room with a vintage-inspired gas stove provides the perfect setting for cozy gatherings. The expansive primary suite includes a mirrored closet and spa-like en-suite, while the top level boasts two sun-filled bedrooms. Surrounded by embassies, fine dining, and boutique shopping, this home offers an unparalleled lifestyle in one of Ottawa's most desirable neighborhoods. Don't miss out, we invite you to visit this rare beauty today!
- Architectural Style: Multi-Level
- Property Type: Residential Condo & Other
- Property Sub Type: Condo Townhouse
- GarageType: Attached
- Directions: Somerset St W between Cartier St and MacDonald St
- Tax Year: 2024
- Parking Total: 1
- WashroomsType1: 1
- WashroomsType1Level: Second
- WashroomsType2: 1
- WashroomsType2Level: Second
- WashroomsType3: 1
- WashroomsType3Level: Lower
- BedroomsAboveGrade: 3
- Fireplaces Total: 1
- Interior Features: Carpet Free
- Basement: Full
- Cooling: Central Air
- HeatSource: Electric
- HeatType: Baseboard
- ConstructionMaterials: Brick
- Parcel Number: 151700003
- PropertyFeatures: Fenced Yard
| School Name | Type | Grades | Catchment | Distance |
|---|---|---|---|---|
| {{ item.school_type }} | {{ item.school_grades }} | {{ item.is_catchment? 'In Catchment': '' }} | {{ item.distance }} |












































