$599,999
152 Essling Avenue, Hamilton, ON L9B 2H9
Crerar, Hamilton,
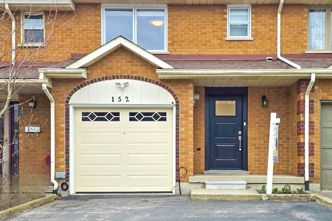
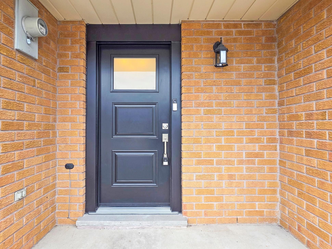
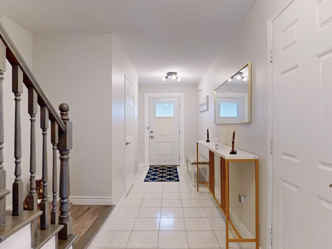
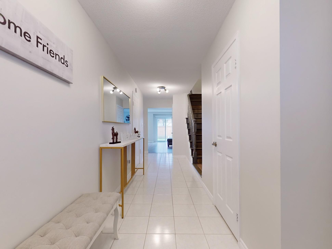
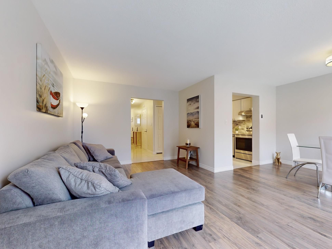
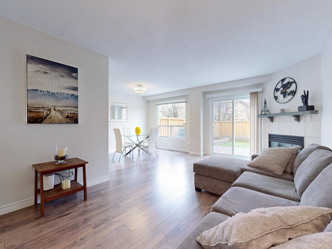
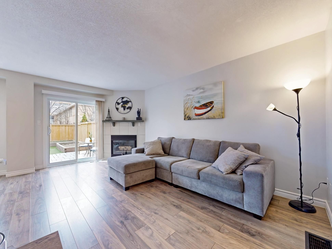
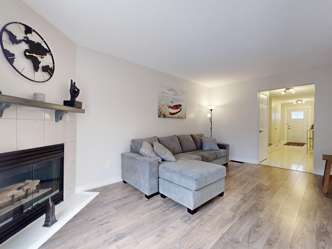
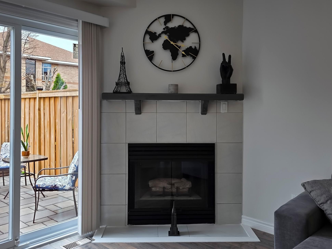
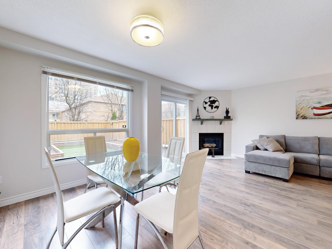
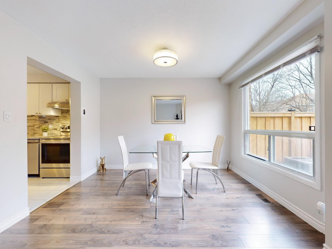
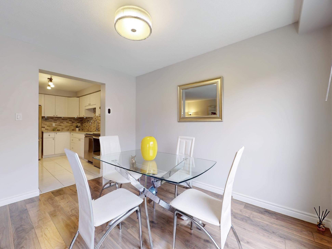
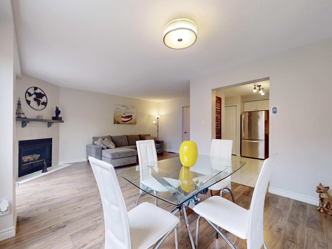
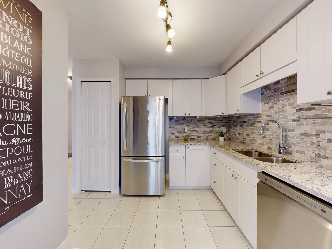
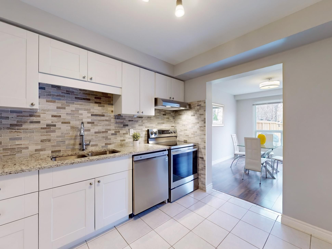
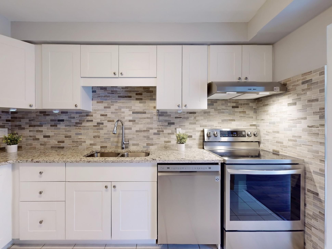
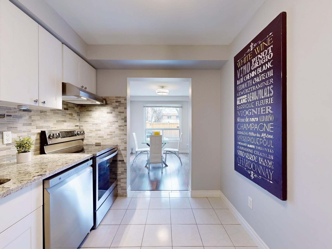
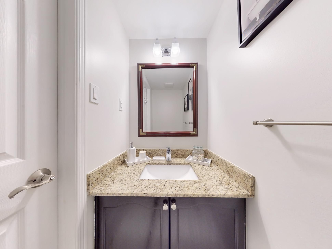
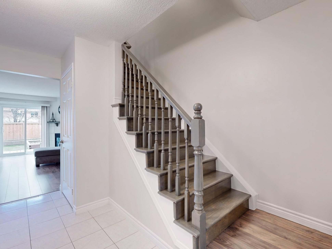
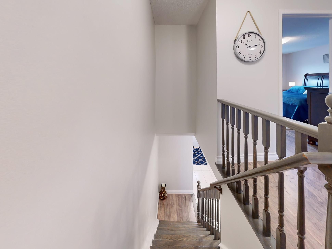
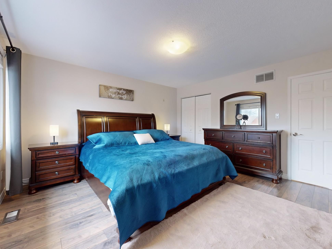
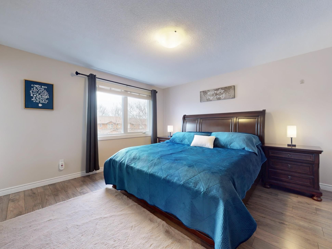
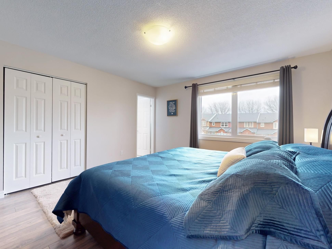
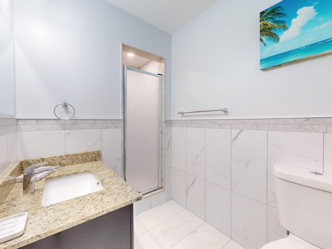
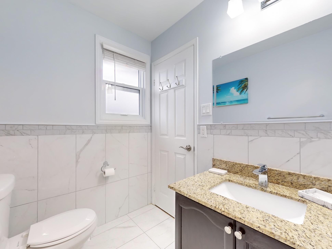
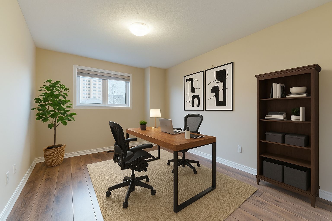
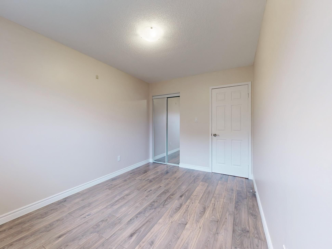
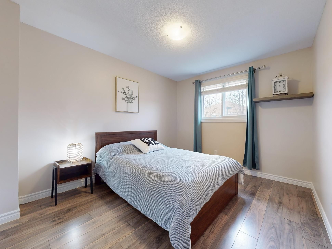
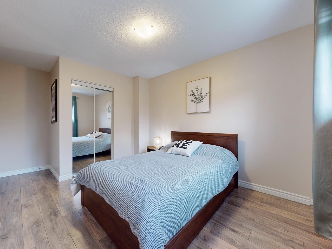

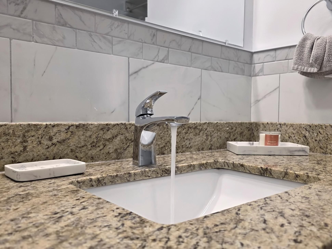
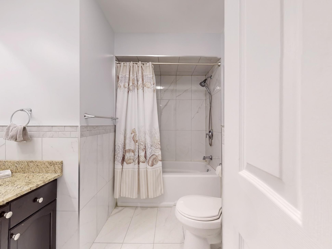
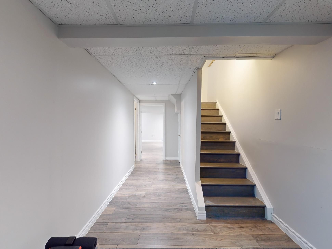
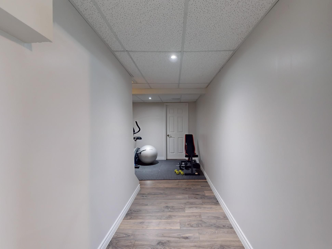
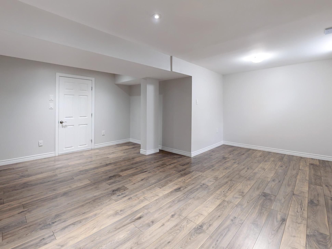
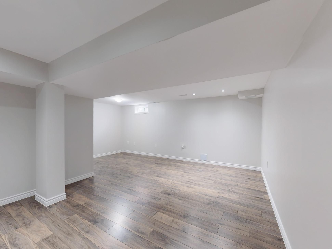
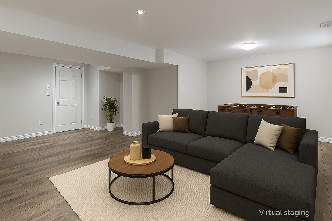
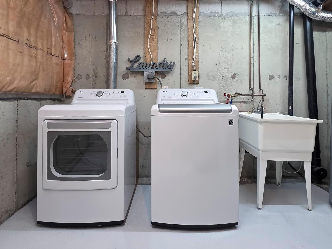
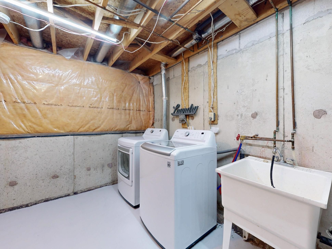

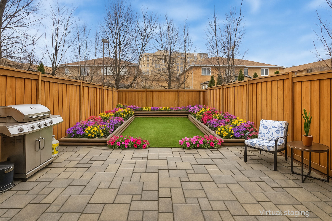
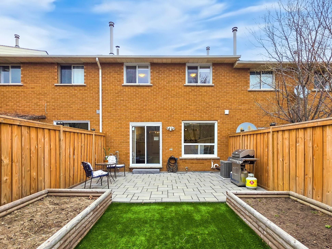
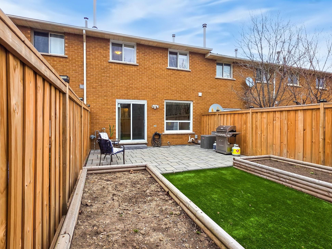
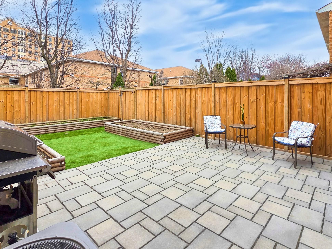
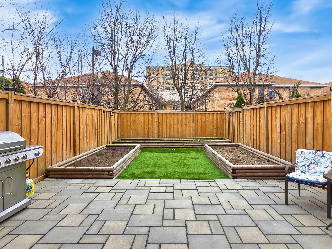
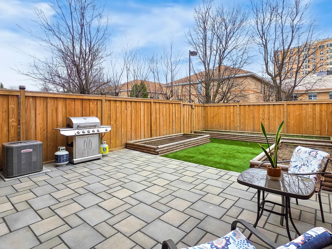
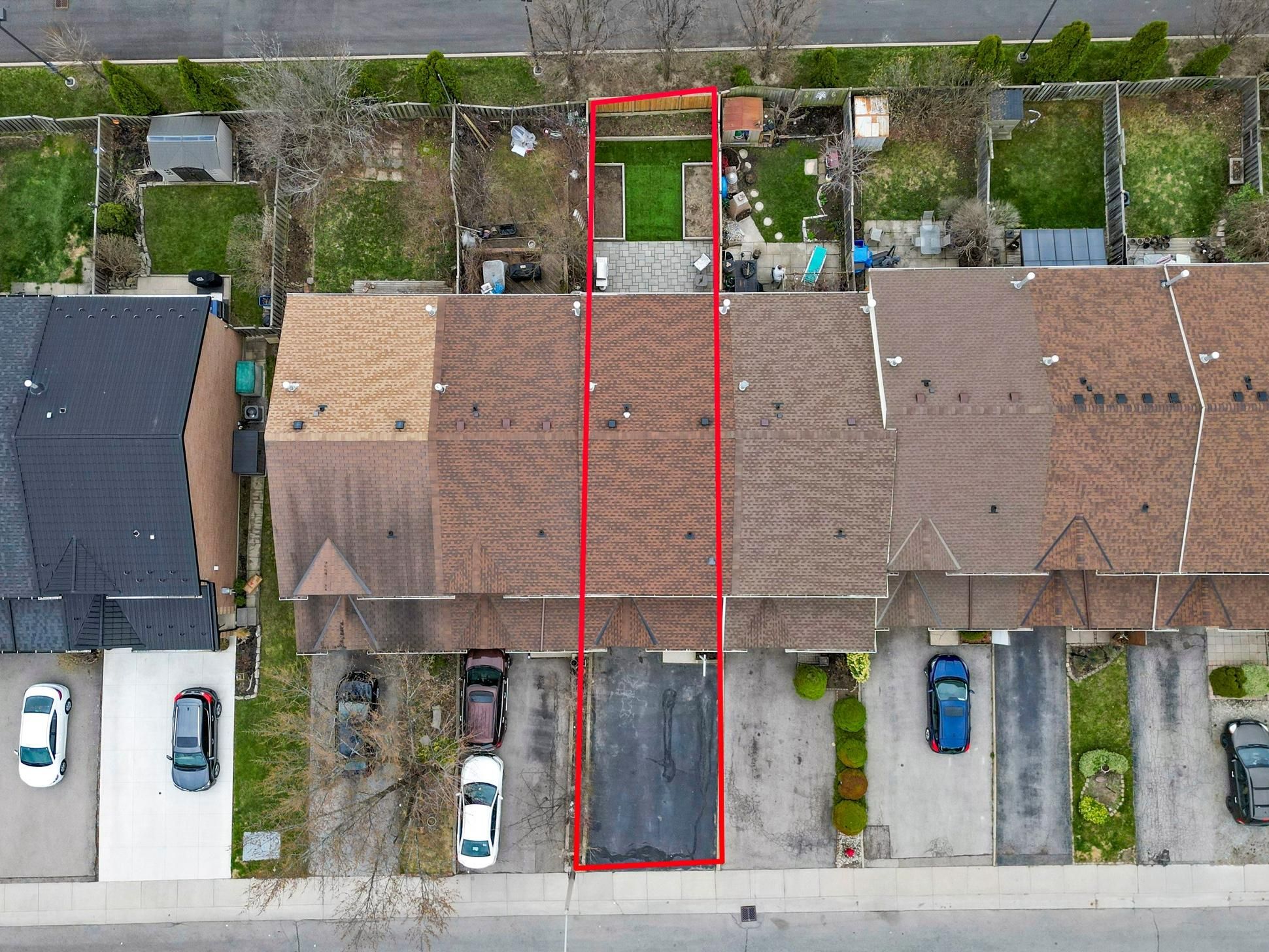
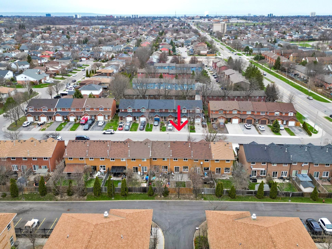
 Properties with this icon are courtesy of
TRREB.
Properties with this icon are courtesy of
TRREB.![]()
Welcome to 152 Essling Ave a beautifully maintained, turnkey freehold townhome in a highly sought-after, family-friendly neighbourhood on Hamilton Mountain. This 3-bedroom, 2.5-bath home offers high-end finishes, including granite countertops in the kitchen and bathrooms (2021), a fully renovated kitchen with stainless steel smart appliances (2021), updated bathrooms and vanities (2021), laminate flooring throughout (2021), steel garage door (2021), and new roof (2021).Enjoy a clean, painted 1-car garage with indoor entry and an oversized driveway with 4-car capacity. The finished basement features extra storage and a cold cellar. Major upgrades include a full window replacement by Nordik Windows (2022, with 25-year warranty), new extra-wide front door and sliding patio door (2022), and a fully landscaped, maintenance-free backyard (2022) with 6ft fence, interlock patio, artificial turf, and XL custom garden beds ideal for vegetables or flowers. Additional features: new AC unit (2022, owned), hot water tank (2022), Aprilaire humidifier (2022), duct cleaning (2023), fresh neutral paint (2022), Rogers & Bell fibre optic wiring (2023), gas fireplace, stainless steel BBQ, finished basement, and smart thermostat & video doorbell (2024).Convenient location: 5-min walk to Rymal Square plaza (groceries, pharmacy, dentist, eye doctor), steps to public transit, 15-min drive to Hamilton GO. Quick access to Limeridge Mall (3 min), Fortinos (5 min), Upper James shops (5 min), and Heritage Greene Centre (10 min)
- HoldoverDays: 90
- Architectural Style: 2-Storey
- Property Type: Residential Freehold
- Property Sub Type: Att/Row/Townhouse
- DirectionFaces: South
- GarageType: Attached
- Directions: Upper Wentworth
- Tax Year: 2024
- Parking Features: Private
- ParkingSpaces: 2
- Parking Total: 3
- WashroomsType1: 1
- WashroomsType1Level: Main
- WashroomsType2: 1
- WashroomsType2Level: Second
- WashroomsType3: 1
- WashroomsType3Level: Second
- BedroomsAboveGrade: 3
- Interior Features: Other
- Basement: Finished
- Cooling: Central Air
- HeatSource: Gas
- HeatType: Forced Air
- ConstructionMaterials: Brick
- Roof: Asphalt Shingle
- Sewer: Sewer
- Foundation Details: Concrete Block
- Parcel Number: 169190036
- LotSizeUnits: Feet
- LotDepth: 100.08
- LotWidth: 19.69
- PropertyFeatures: Park, Public Transit, Rec./Commun.Centre, School, School Bus Route
| School Name | Type | Grades | Catchment | Distance |
|---|---|---|---|---|
| {{ item.school_type }} | {{ item.school_grades }} | {{ item.is_catchment? 'In Catchment': '' }} | {{ item.distance }} |

















































