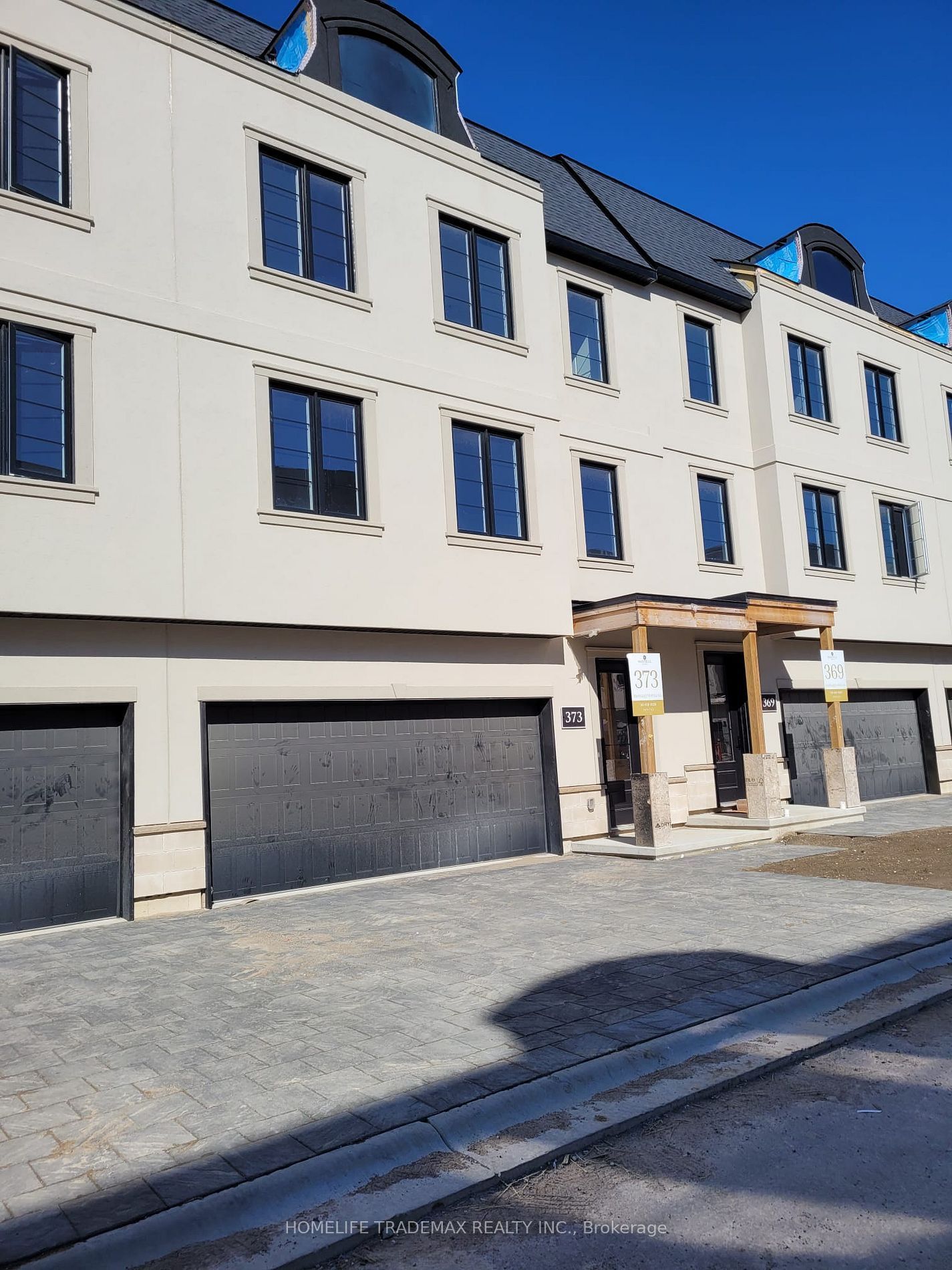$694,900
#15 - 373 Callaway Road, London North, ON N6G 2N1
North R, London North,




















 Properties with this icon are courtesy of
TRREB.
Properties with this icon are courtesy of
TRREB.![]()
Discover modern living in this stunning condo townhouse, 2,100 sq. ft. of living space located in a brand-new, vibrant community! Designed for comfort and style, this spacious home features an open-concept layout, great finishes, and abundant natural light. 3+1 bedrooms, 3 washrooms, 9 foot ceiling on ground & 2nd floor, modern kitchen, and total of 4 parking spaces including 2 inside garage. Nestled in a prime location, you'll be just minutes from shopping centers, restaurants, and essential amenities, offering the perfect blend of convenience and sophistication. Don't miss this opportunity to own a contemporary home in an exciting new neighborhood!
- HoldoverDays: 30
- Architectural Style: 3-Storey
- Property Type: Residential Condo & Other
- Property Sub Type: Condo Townhouse
- GarageType: Attached
- Directions: Sunningdale & Richmond St
- Tax Year: 2024
- Parking Features: Private
- ParkingSpaces: 2
- Parking Total: 4
- WashroomsType1: 1
- WashroomsType1Level: Second
- WashroomsType2: 1
- WashroomsType2Level: Third
- WashroomsType3: 1
- WashroomsType3Level: Third
- BedroomsAboveGrade: 3
- BedroomsBelowGrade: 1
- Cooling: Central Air
- HeatSource: Gas
- HeatType: Forced Air
- ConstructionMaterials: Stone, Stucco (Plaster)
- Parcel Number: 095470015
| School Name | Type | Grades | Catchment | Distance |
|---|---|---|---|---|
| {{ item.school_type }} | {{ item.school_grades }} | {{ item.is_catchment? 'In Catchment': '' }} | {{ item.distance }} |





















