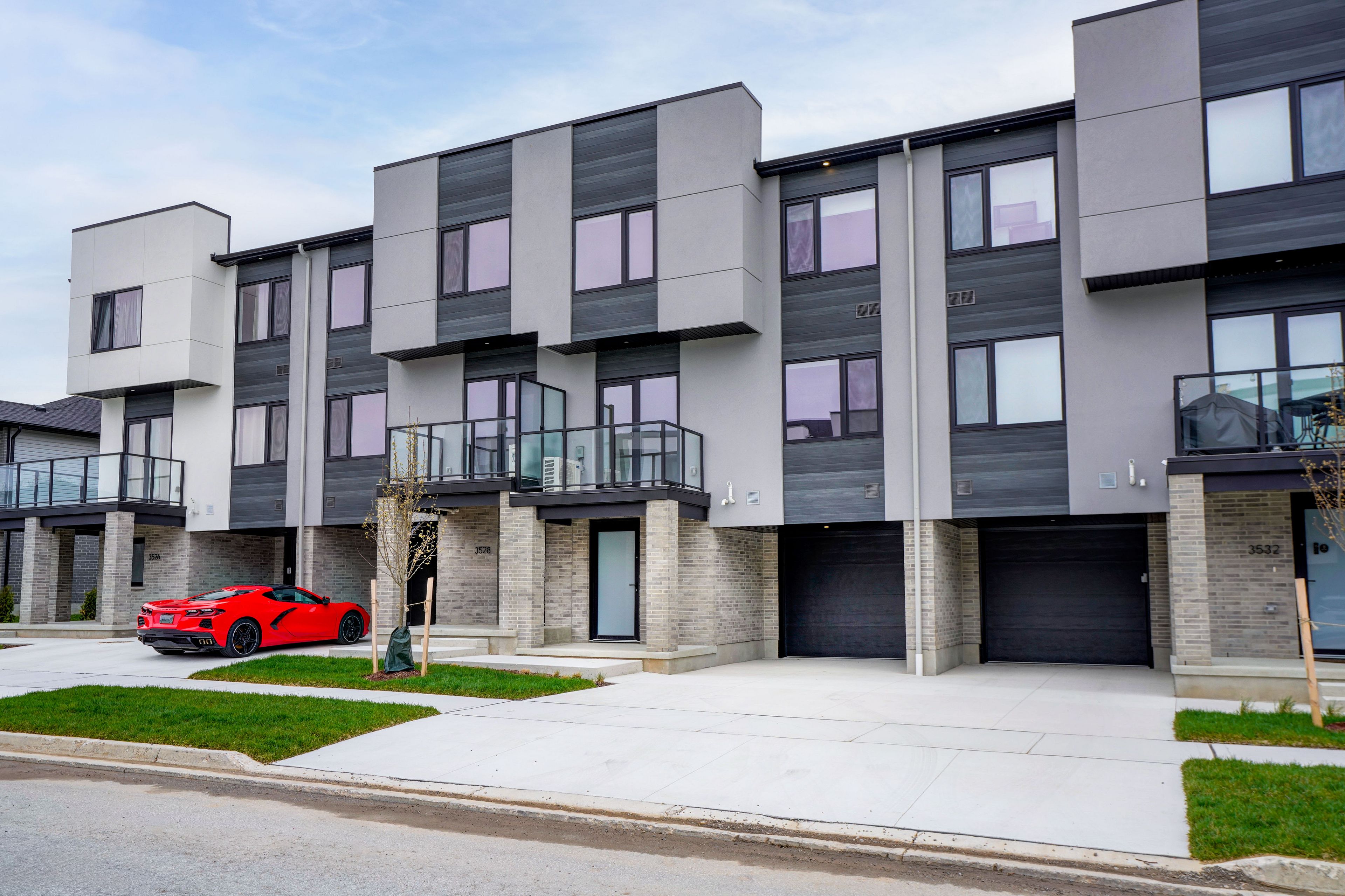$2,695
3530 EmilyCarr Lane, London South, ON N6L 0H7
South W, London South,































 Properties with this icon are courtesy of
TRREB.
Properties with this icon are courtesy of
TRREB.![]()
This modern and spacious 3-bedroom, 2.5-bathroom townhouse is located in the highly desirable South London neighbourhood, offering both comfort and convenience. The open-concept main floor is filled with natural light and features a stylish kitchen equipped with stainless steel appliances and quartz countertops. Upstairs, you'll find a large primary bedroom with a private ensuite, two additional well-sized bedrooms, and updated bathrooms with contemporary finishes.Enjoy practical amenities including in-unit laundry, central heating and air conditioning, a private garage with additional driveway parking, and a backyard patio perfect for relaxing or entertaining. The home is ideal for families, young professionals, or students seeking a clean and modern living space in a quiet community.Situated just minutes from Highways 401 and 402, local parks, schools, and shopping options like Westwood Centre and Southdale Road, this location offers easy access to everything you need. Available for immediate occupancy at $2,695 per month plus utilities.
- HoldoverDays: 60
- Architectural Style: 3-Storey
- Property Type: Residential Freehold
- Property Sub Type: Att/Row/Townhouse
- DirectionFaces: East
- GarageType: Attached
- Directions: Wharncliffe Rd S, head west on Legendary Drive, turn right onto Paulpeel Avenue, then follow to Lismer Lane.
- ParkingSpaces: 1
- Parking Total: 2
- WashroomsType1: 1
- WashroomsType2: 1
- WashroomsType3: 1
- BedroomsAboveGrade: 3
- Cooling: Central Air
- HeatSource: Gas
- HeatType: Forced Air
- ConstructionMaterials: Brick
- Roof: Asphalt Shingle
- Sewer: Sewer
- Foundation Details: Poured Concrete
| School Name | Type | Grades | Catchment | Distance |
|---|---|---|---|---|
| {{ item.school_type }} | {{ item.school_grades }} | {{ item.is_catchment? 'In Catchment': '' }} | {{ item.distance }} |
































