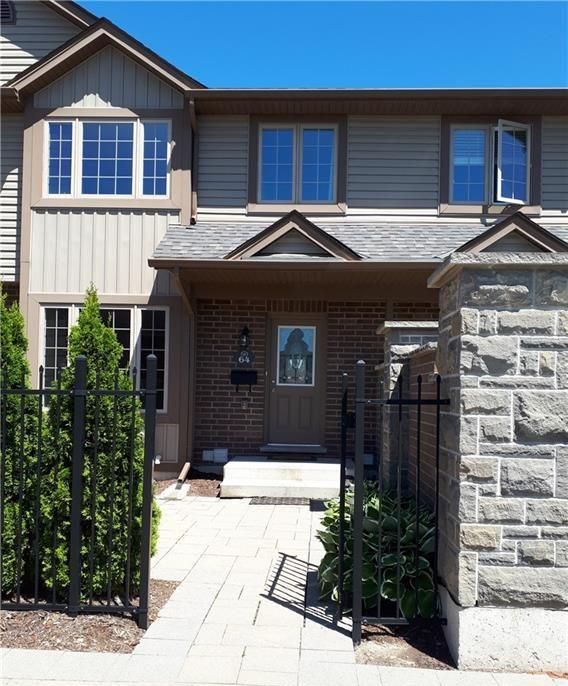$2,500
$100#64 - 2635 BATEMAN Trail, London South, ON N6L 0A6
South W, London South,


















 Properties with this icon are courtesy of
TRREB.
Properties with this icon are courtesy of
TRREB.![]()
A condo townhouse FOR RENT - JUNE 1st in London's South end in Copperfield Gate condo complex. This unit features an open concept with 3 bedrooms, Master bedroom has a walk-in closet, 2 baths, large eat-in kitchen with a door to a large raised deck, 5 appliances included, AC, a finished basement with a family room and laundry room. The front fenced courtyard and the rear deck are great for entertaining. This condo has 2 exclusive parking spaces in front of condo and plenty of visitor parking nearby. Located close to shopping, 401 and 402 access, public transit, schools, parks, recreation centre and playgrounds. No grass to cut or snow to shovel. JUNE 1,2025 possession is available. Don't miss at $2,600 plus utilities.
- HoldoverDays: 90
- Architectural Style: 2-Storey
- Property Type: Residential Condo & Other
- Property Sub Type: Condo Townhouse
- Directions: TAKE WHARNCLIFFE ROAD SOUTH, TURN LEFT LEGENDARY DRIVE, AT ROUNDABOUT TAKESECOND EXIT ONTO PAULPEEL AVENUE, AT ROUNDABOUT TAKE SECOND EXIT ONTOBATEMAN TRAIL
- Parking Features: Reserved/Assigned
- ParkingSpaces: 2
- Parking Total: 2
- WashroomsType1: 1
- WashroomsType1Level: Upper
- WashroomsType2: 1
- WashroomsType2Level: Main
- BedroomsAboveGrade: 3
- Interior Features: Air Exchanger, Storage, Water Heater
- Basement: Partially Finished
- Cooling: Central Air
- HeatSource: Gas
- HeatType: Forced Air
- LaundryLevel: Lower Level
- ConstructionMaterials: Brick, Vinyl Siding
- Exterior Features: Deck, Landscaped, Patio, Paved Yard, Year Round Living
- Roof: Shingles
- Foundation Details: Concrete
- Topography: Flat
- Parcel Number: 093910042
- PropertyFeatures: Place Of Worship, Public Transit, Rec./Commun.Centre, School, School Bus Route
| School Name | Type | Grades | Catchment | Distance |
|---|---|---|---|---|
| {{ item.school_type }} | {{ item.school_grades }} | {{ item.is_catchment? 'In Catchment': '' }} | {{ item.distance }} |



















