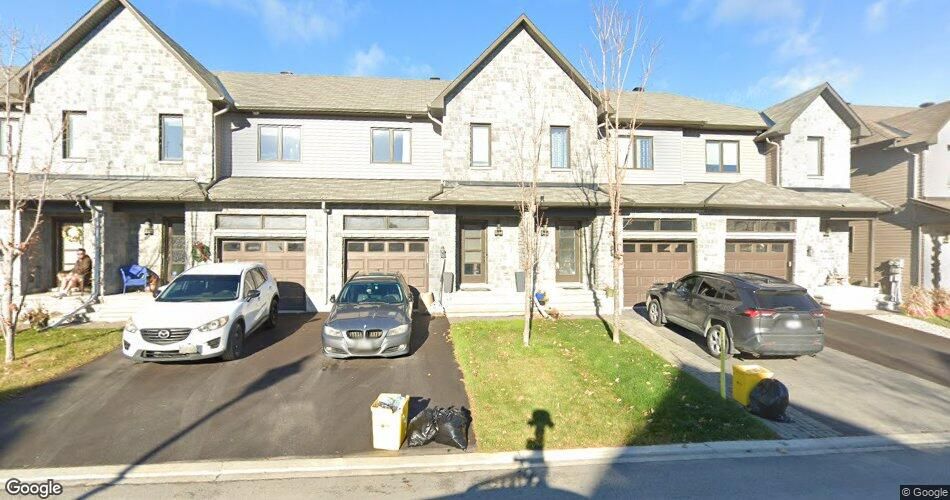$2,500
237 King Street, Carleton Place, ON K7C 0G9
909 - Carleton Place, Carleton Place,














 Properties with this icon are courtesy of
TRREB.
Properties with this icon are courtesy of
TRREB.![]()
Great location for this 3 bedroom 2 1/2 bathroom townhouse located in a well established neighbourhood of booming Carleton Place within easy walking distance to all amenities. Open concept main floor with a beautiful kitchen with granite tops and loads of countertop / cupboard space, huge island and appliances included. Large bright primary with a 3 piece ensuite , 2 other good sized bdrms and a full 5 piece main bath with separate shower and tub and laundry area make up the 2nd level. Rear fenced yard with deck. Attached single garage with inside entry, paved driveway and fenced backyard. Unfinished basement area offers lots of storage and play area / gym etc.
- HoldoverDays: 30
- Architectural Style: 2-Storey
- Property Type: Residential Freehold
- Property Sub Type: Att/Row/Townhouse
- DirectionFaces: North
- GarageType: Attached
- Directions: Hwy #7 to Carleton Place. Right onto McNeely Ave. Left onto Coleman St. Right onto Park Ave. Right onto King St.
- Parking Features: Private
- ParkingSpaces: 2
- Parking Total: 3
- WashroomsType1: 1
- WashroomsType1Level: Second
- WashroomsType2: 1
- WashroomsType2Level: Second
- WashroomsType3: 1
- WashroomsType3Level: Main
- BedroomsAboveGrade: 3
- Fireplaces Total: 1
- Basement: Full, Unfinished
- Cooling: Central Air
- HeatSource: Gas
- HeatType: Forced Air
- ConstructionMaterials: Stone, Vinyl Siding
- Exterior Features: Deck
- Roof: Shingles
- Sewer: Sewer
- Foundation Details: Poured Concrete
- Parcel Number: 051150436
- LotSizeUnits: Feet
- LotDepth: 109.28
- LotWidth: 19.65
| School Name | Type | Grades | Catchment | Distance |
|---|---|---|---|---|
| {{ item.school_type }} | {{ item.school_grades }} | {{ item.is_catchment? 'In Catchment': '' }} | {{ item.distance }} |















