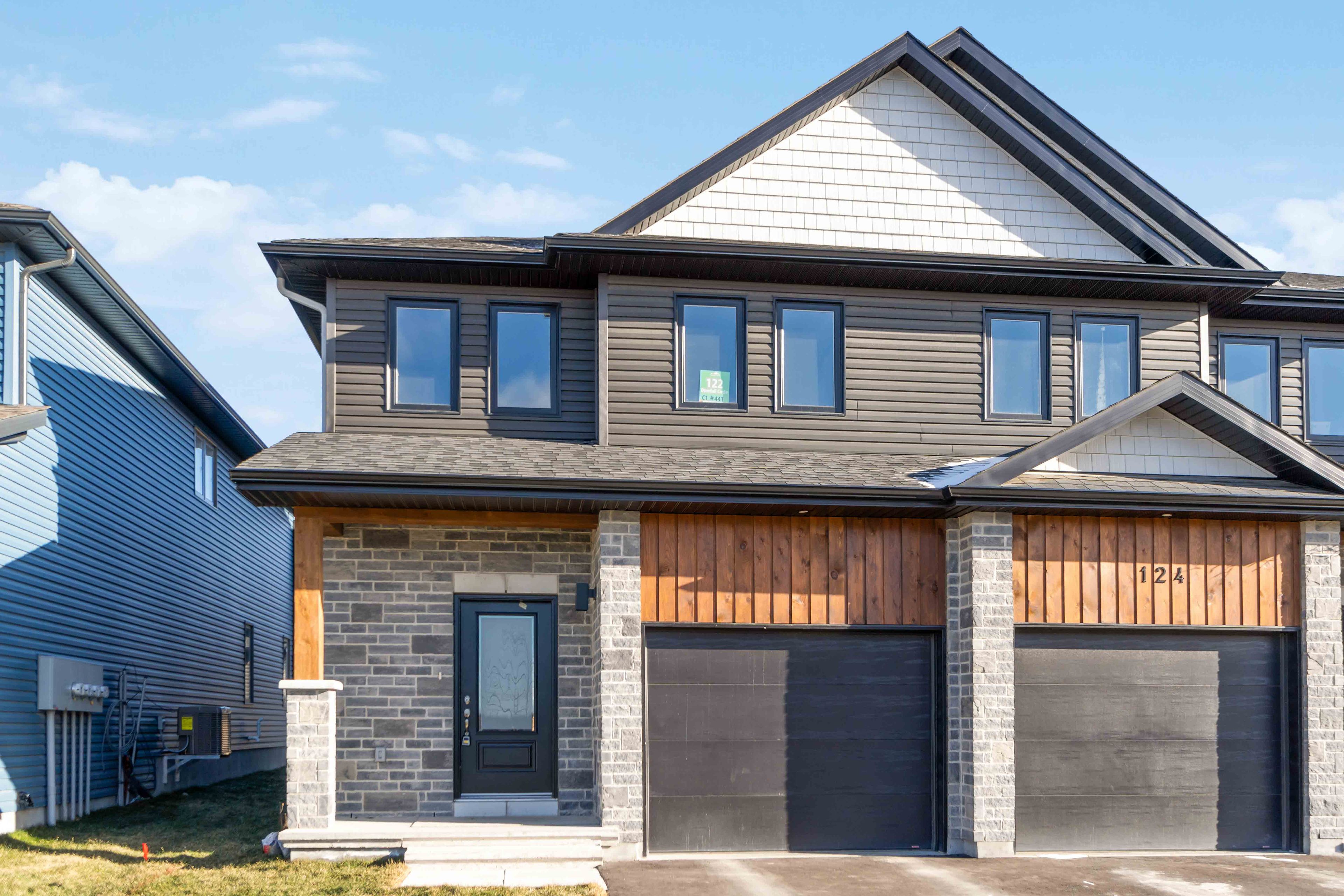$2,750
122 Dowdall Circle, Carleton Place, ON K7C 0S4
909 - Carleton Place, Carleton Place,






































 Properties with this icon are courtesy of
TRREB.
Properties with this icon are courtesy of
TRREB.![]()
Flooring: Tile, Flooring: Vinyl, Flooring: Carpet Wall To Wall, Stunning 2023 Built 3 bed, 3.5 bath townhome in the wonderful Mississippi Shores neighborhood of Carleton Place! Main floor features a beautiful open concept layout with a huge foyer, modern kitchen, living/dining boasting tons of natural light, powder room and attached garage with auto door opener. 2nd level offers a massive primary bedroom with a great sized walk-in closet and a huge 3Pc Ensuite. Moreover, enjoy two additional spacious bedrooms, another full bathroom and laundry area on second floor. Take advantage of the humungous rec room, yet another full bathroom and lots of storage in the lower level. Amazing Location: Steps away from parks, Mississippi River, schools, shops and much more! Lots for upgrades :- Hood fan with proper vent installed by owner, builder doesn't provide. Hardwood flooring on main floor. Fully finished basement with full 3 piece washroom. Lots of storage in basement. Deposit: 5500.
- HoldoverDays: 30
- Architectural Style: 2-Storey
- Property Type: Residential Freehold
- Property Sub Type: Att/Row/Townhouse
- DirectionFaces: East
- GarageType: Built-In
- Directions: HWY 7 to Mississippi Road, turn left onto Mississippi Road, turn left onto Doucett Drive, continue onto Dowdall Circle.
- ParkingSpaces: 1
- Parking Total: 2
- WashroomsType1: 2
- WashroomsType1Level: Second
- WashroomsType2: 1
- WashroomsType2Level: Basement
- WashroomsType3: 1
- WashroomsType3Level: Main
- BedroomsAboveGrade: 3
- Basement: Finished
- Cooling: Central Air
- HeatSource: Gas
- HeatType: Forced Air
- LaundryLevel: Main Level
- ConstructionMaterials: Vinyl Siding
- Roof: Shingles
- Sewer: Other
- Foundation Details: Concrete
- Parcel Number: 051300433
- LotSizeUnits: Feet
- LotDepth: 100
- LotWidth: 24.67
| School Name | Type | Grades | Catchment | Distance |
|---|---|---|---|---|
| {{ item.school_type }} | {{ item.school_grades }} | {{ item.is_catchment? 'In Catchment': '' }} | {{ item.distance }} |







































