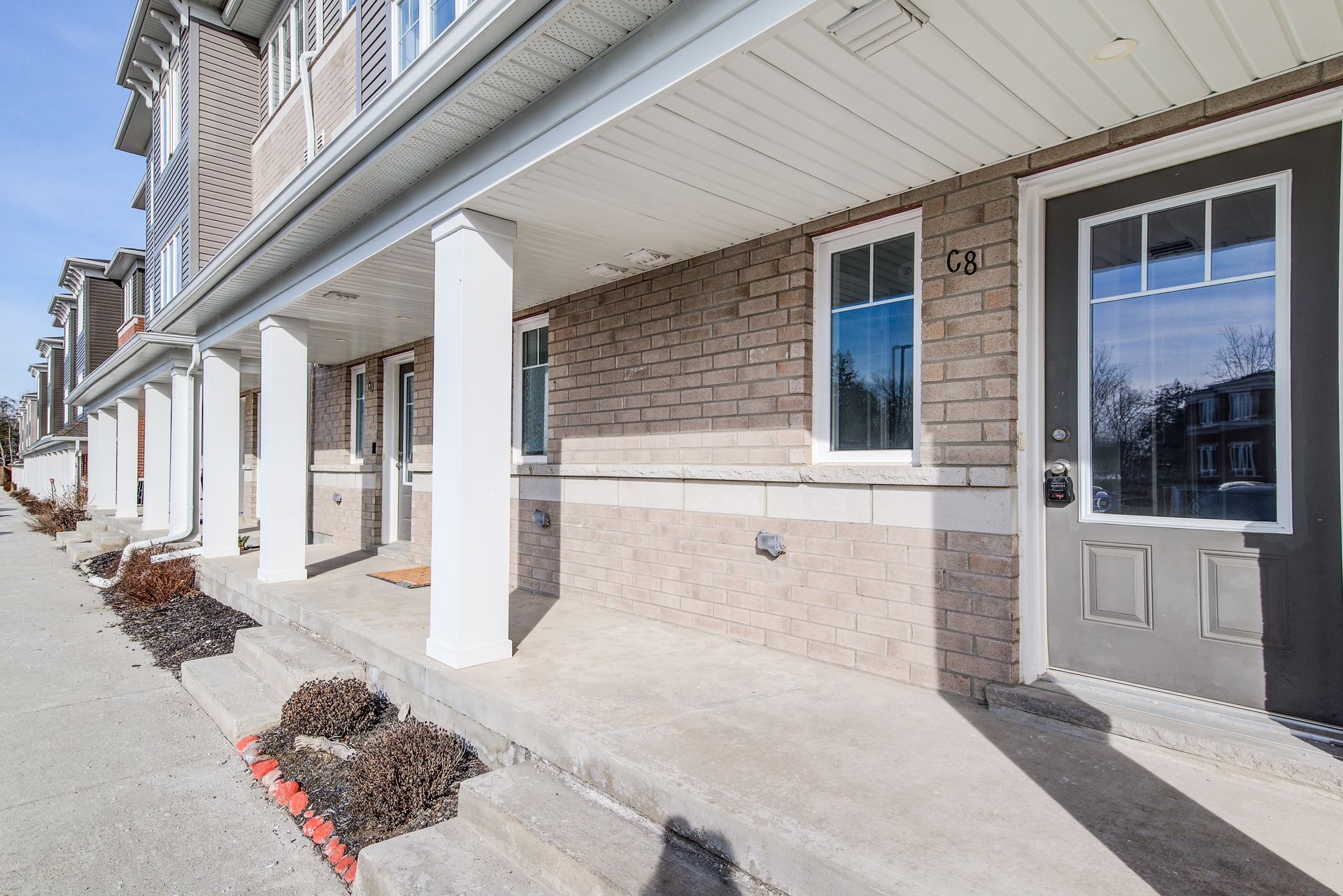$2,350
#C8 - 24 Morrison Road, Kitchener, ON N2A 0L1
, Kitchener,


































 Properties with this icon are courtesy of
TRREB.
Properties with this icon are courtesy of
TRREB.![]()
Be A Part Of Kitchener's Family-Friendly Community Of Morrison Woods! Freshly Painted, Well-Maintained 3 Bedroom, 1.5 Bath Stacked Town With Modern, Contemporary Finishes Throughout. Unique Layout Features Main Level Bedroom With Large Closet And 2 Pc Bath. Upper Level Offers 2 More Spacious Bedrooms. Bright Open Concept Living & Dining Room Leading To Modern Kitchen With Breakfast Island, Stainless Steel Appliances And Walk-Out To Large Balcony. Plenty Of Closet Space, Walk-In Utility Room And Bonus Walk-In Closet For Additional Storage. 1 Exclusive Parking Space Included. Well-Maintained Condo Community Walking Distance To Schools, Parks, Trails, Grand River, Chicopee Park & More. Conveniently Located Minutes To All Amenities, Shopping (Fairview Mall), Restaurants, Major Retailers & Hospital.
- HoldoverDays: 90
- Architectural Style: 2-Storey
- Property Type: Residential Condo & Other
- Property Sub Type: Condo Townhouse
- Directions: North Of King
- Parking Features: Surface
- ParkingSpaces: 1
- Parking Total: 1
- WashroomsType1: 1
- WashroomsType1Level: Main
- WashroomsType2: 1
- WashroomsType2Level: Third
- BedroomsAboveGrade: 3
- Interior Features: Water Heater
- Cooling: Central Air
- HeatSource: Gas
- HeatType: Forced Air
- LaundryLevel: Main Level
- ConstructionMaterials: Brick, Vinyl Siding
- Exterior Features: Deck
- PropertyFeatures: Park, Rec./Commun.Centre, School
| School Name | Type | Grades | Catchment | Distance |
|---|---|---|---|---|
| {{ item.school_type }} | {{ item.school_grades }} | {{ item.is_catchment? 'In Catchment': '' }} | {{ item.distance }} |



































