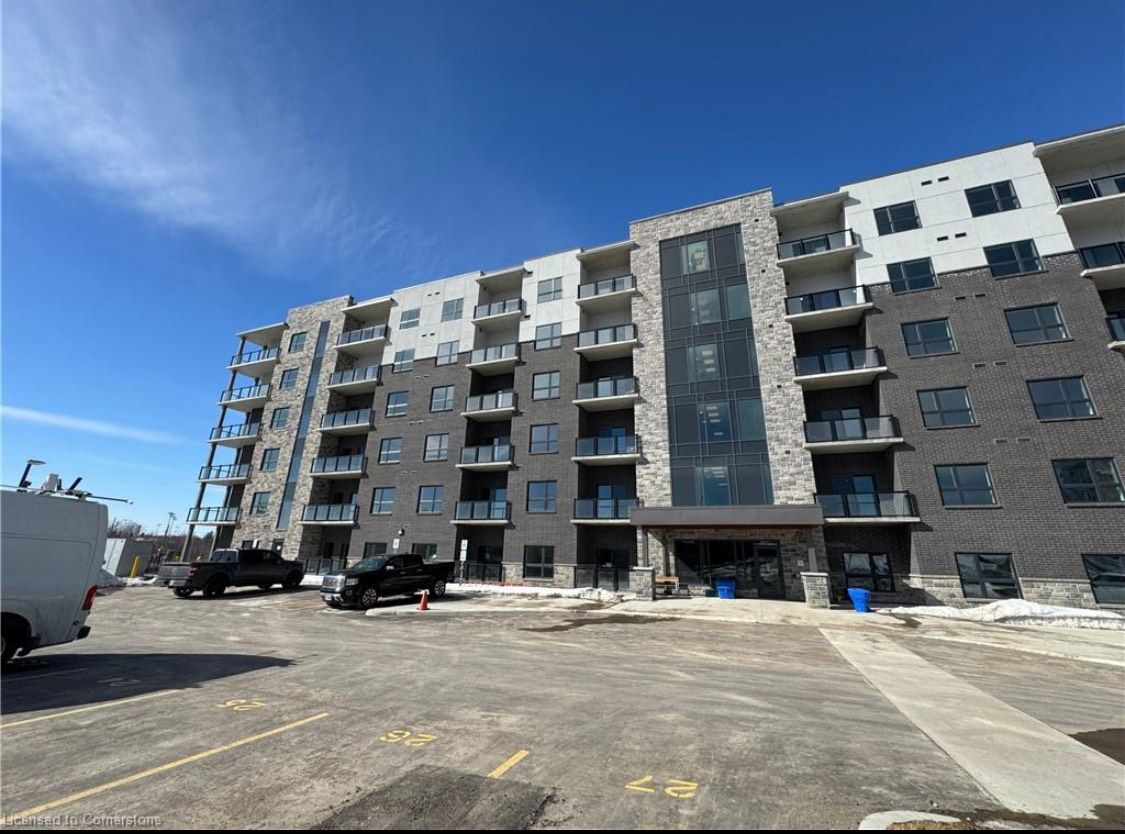$2,499
#505 - 1000 Lackner Boulevard, Kitchener, ON N2A 0L3
, Kitchener,


















 Properties with this icon are courtesy of
TRREB.
Properties with this icon are courtesy of
TRREB.![]()
This unit offers high-end finishes throughout including 9' ceilings, wall-to-wall, floor-to-ceiling windows in all rooms that provides natural light and offersstunning views. Big, Bright & Beautiful Brand New Built Corner Unit For Lease In Kitchener! This Condo Place Offers A Luxurious And Comfortable Living Space With 2 Walkout Sitting Areas. Spacious With 2 Bedrooms And 2 Bathrooms, Providing Ample Space For Relaxation And Privacy. Step into theopen-concept living space starting with a spacious kitchen equipped with upgraded stainless steel appliances, plenty of cabinets and storage space, quartz countertops, tiles backsplash & Built-in Microwave. Followed by Large living room with door to the balcony with stunning Views. The primary bedroom has ahuge walk-in closet and an en-suite with beautiful vanity and walk-in glass and tile shower. 2nd bedroom is generously sized with sizeable closet. Outside open surface parking spot and storage locker is included. No lack of storage in this unit. The building has a welcoming lobby & Elevator service. This beautiful building is thoughtfully positioned within walking distance of a bustling Shopping Plaza, convenient Public Transportation & close to all amenities.
- HoldoverDays: 180
- Architectural Style: Apartment
- Property Type: Residential Condo & Other
- Property Sub Type: Condo Apartment
- GarageType: Underground
- Directions: Ottawa St And Lackner Pl
- Parking Total: 1
- WashroomsType1: 2
- WashroomsType1Level: Flat
- BedroomsAboveGrade: 2
- Interior Features: Carpet Free
- Cooling: Central Air
- HeatSource: Gas
- HeatType: Forced Air
- ConstructionMaterials: Brick, Concrete
- Parcel Number: 237670394
| School Name | Type | Grades | Catchment | Distance |
|---|---|---|---|---|
| {{ item.school_type }} | {{ item.school_grades }} | {{ item.is_catchment? 'In Catchment': '' }} | {{ item.distance }} |



















