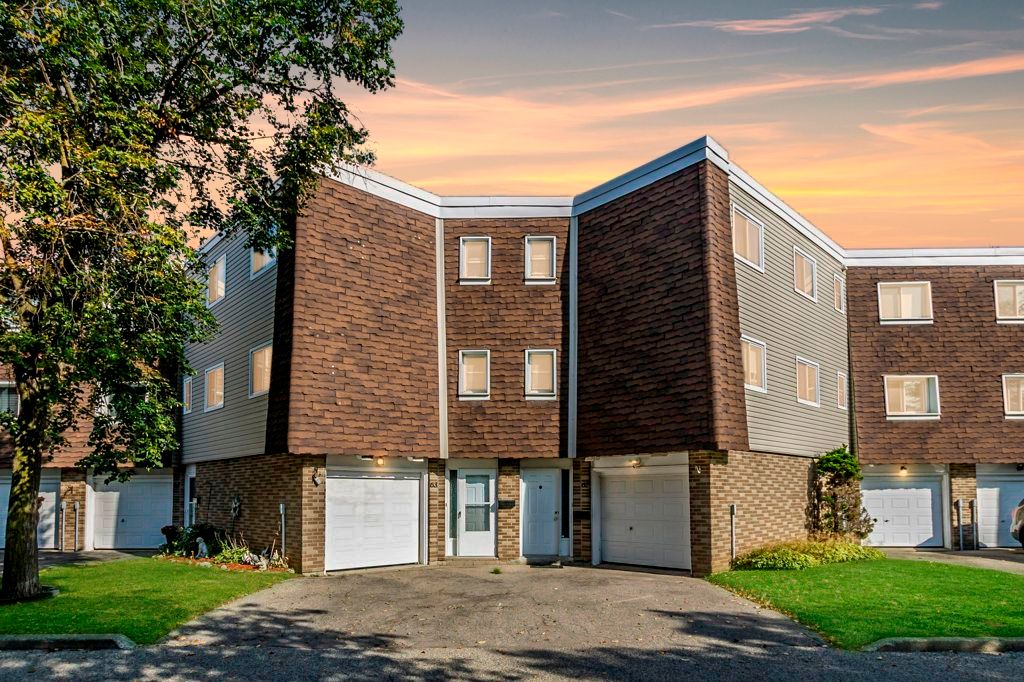$499,500
$29,500#63 - 60 Elmsdale Drive, Kitchener, ON N2E 2G4
, Kitchener,





























 Properties with this icon are courtesy of
TRREB.
Properties with this icon are courtesy of
TRREB.![]()
Welcome to 60 Elmsdale Dr. in Kitchener! This spacious condo offers 3 bedrooms, 2 bathrooms, and a single garage, making it perfect for a growing family. Enjoy community amenities such as a pool and park area right at your doorstep. The home boasts large principal rooms and an open concept kitchen area, along with a separate dining area. Main floor sliding door that leads to a private deck and garden ideal for outdoor entertaining. Recent updates include new flooring, modernized bathrooms, and a refreshed kitchen. The main-floor family room and second-floor living room both have external hookups ready for a gas fireplace. With numerous cabinets, a large storage room, and convenient indoor access to the garage, this condo meets all your practical needs. All appliances and dining set included. Located just minutes from major shopping centres, schools, parks, and scenic walking trails, its also a commuters dream with easy access to Highway 8 and the 401. Gas hookups available outside for gas fireplace if desired.
- HoldoverDays: 90
- Architectural Style: 3-Storey
- Property Type: Residential Condo & Other
- Property Sub Type: Condo Townhouse
- GarageType: Attached
- Directions: Ottawa St. ( between Westmount Rd. and Strasburg Rd.) turn on Elmsdale Dr. by Sheridan Nurseries
- Tax Year: 2024
- Parking Features: Private
- ParkingSpaces: 1
- Parking Total: 2
- WashroomsType1: 1
- WashroomsType1Level: Second
- WashroomsType2: 1
- WashroomsType2Level: Third
- BedroomsAboveGrade: 3
- Interior Features: Other
- HeatSource: Electric
- HeatType: Other
- ConstructionMaterials: Brick, Vinyl Siding
- Parcel Number: 230290063
- PropertyFeatures: Park, School
| School Name | Type | Grades | Catchment | Distance |
|---|---|---|---|---|
| {{ item.school_type }} | {{ item.school_grades }} | {{ item.is_catchment? 'In Catchment': '' }} | {{ item.distance }} |






























