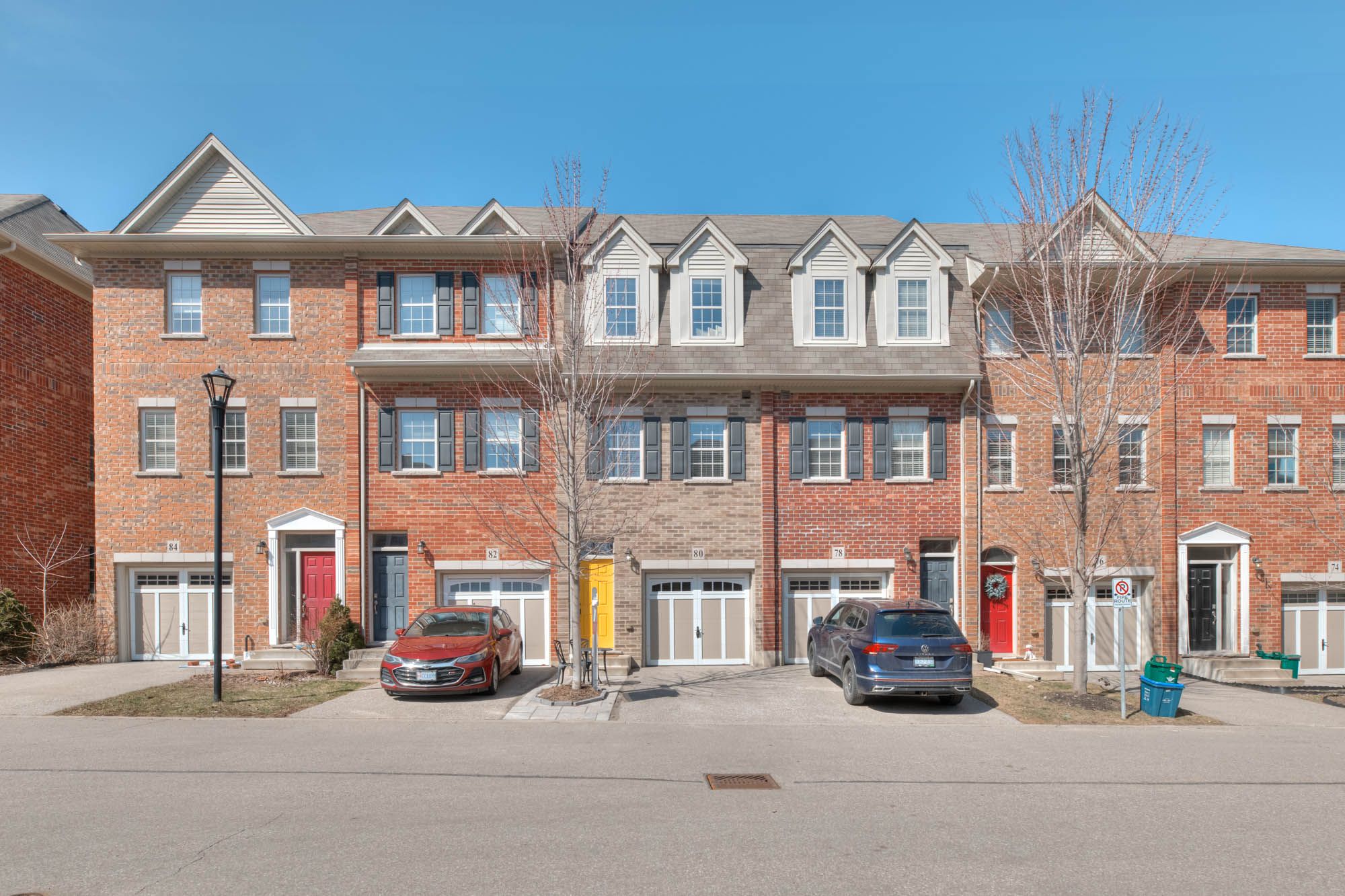$685,000
$15,00080 Robert Peel Road, Kitchener, ON N2H 0B3
, Kitchener,















































 Properties with this icon are courtesy of
TRREB.
Properties with this icon are courtesy of
TRREB.![]()
Having trouble finding that perfect executive lifestyle the one with all the upgrades, timeless finishes, and warm, inviting spaces? That's exactly why were thrilled to introduce you to our newest listing at 80 Robert Peel. This home is larger than the average two-bedroom in the complex and features tandem two-car parking, offering ample room for your needs. From the moment you walk in, you'll feel right at home. The main living area is open, airy, and ideal for connecting with family or friends whether you're gathered around the breakfast bar or setting up your laptop for a productive day working from home. The kitchen is loaded with upgrades and seamlessly blends style and function. The living room is your cozy escape, perfect for games night, catching up with friends, or simply enjoying a good book in the natural light pouring through the front windows. Upstairs, the primary bedroom offers everything you've been dreaming of twin reading nooks, a walk-in closet, and a private 3-piece ensuite. The second bedroom doubles as the perfect home office with a sleek Murphy bed, ready to transform into a guest retreat when needed. Your visitors will love having their own dedicated 4-piece bath. To top it off, enjoy both deck and patio options in your low-maintenance outdoor space ideal for those upcoming spring evenings. Located close to everything that matters the highway, downtown core, shops, restaurants, and the GO station this home delivers the lifestyle you've been searching for.
- HoldoverDays: 60
- Architectural Style: 3-Storey
- Property Type: Residential Freehold
- Property Sub Type: Att/Row/Townhouse
- DirectionFaces: North
- GarageType: Attached
- Directions: From St Leger St turn to Robert peel Rd and proceed to 80 Robert Peel.
- Tax Year: 2024
- Parking Features: Private
- ParkingSpaces: 1
- Parking Total: 3
- WashroomsType1: 1
- WashroomsType1Level: Second
- WashroomsType2: 1
- WashroomsType2Level: Third
- WashroomsType3: 1
- WashroomsType3Level: Third
- BedroomsAboveGrade: 2
- Interior Features: Auto Garage Door Remote, Water Softener
- Cooling: Central Air
- HeatSource: Gas
- HeatType: Forced Air
- ConstructionMaterials: Brick
- Roof: Asphalt Shingle
- Sewer: Sewer
- Foundation Details: Poured Concrete
- Parcel Number: 223240415
- LotSizeUnits: Feet
- LotDepth: 80.8
- LotWidth: 15
| School Name | Type | Grades | Catchment | Distance |
|---|---|---|---|---|
| {{ item.school_type }} | {{ item.school_grades }} | {{ item.is_catchment? 'In Catchment': '' }} | {{ item.distance }} |
















































