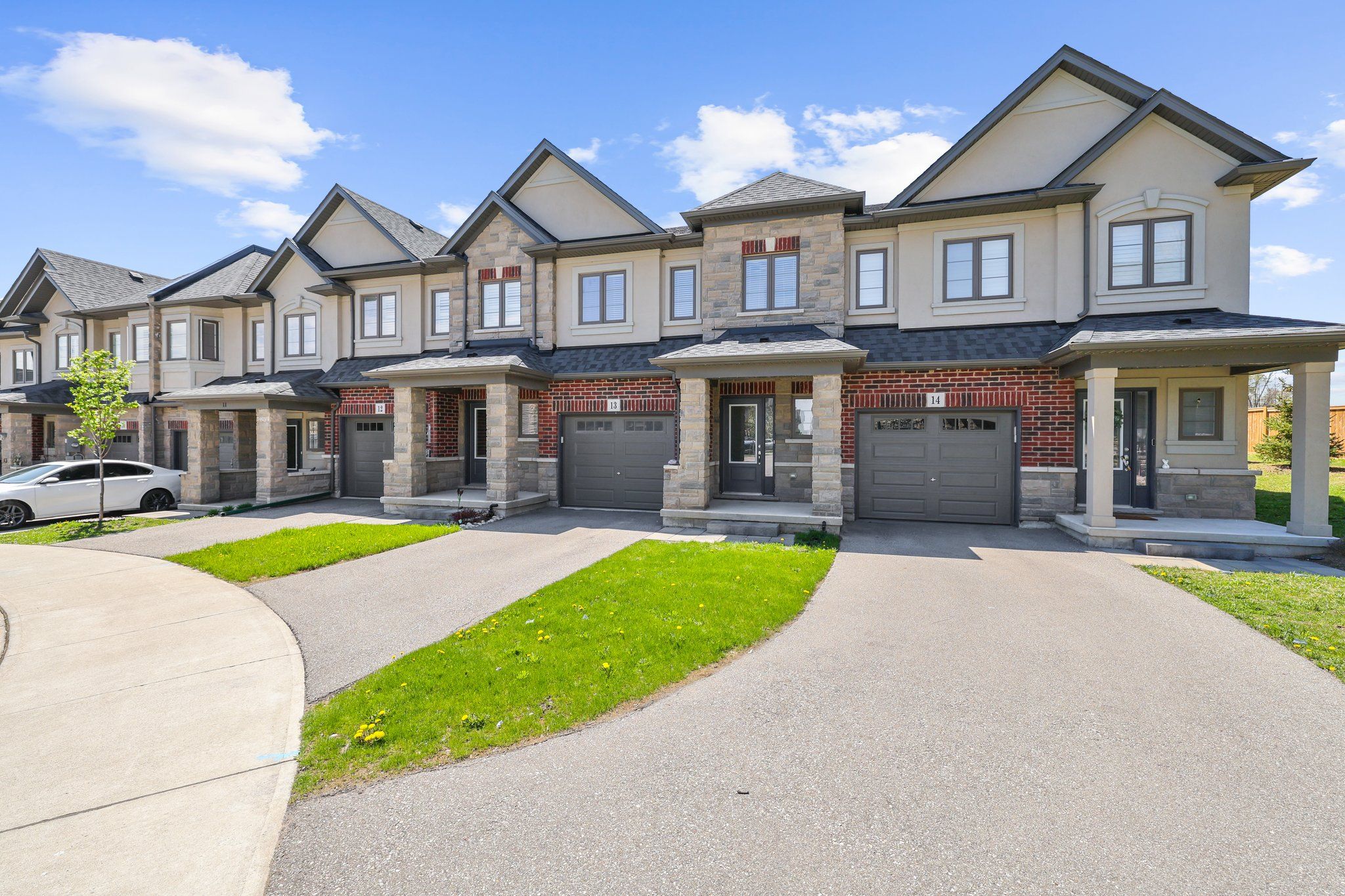$779,000
$20,000#13 - 324 Equestrian Way, Cambridge, ON N3E 0E2
, Cambridge,








































 Properties with this icon are courtesy of
TRREB.
Properties with this icon are courtesy of
TRREB.![]()
Your Dream Home Is Here! A Rare Find With Uncompromising Quality. Very Well Kept 2 Storey Townhouse Built by Starwards, located in The Desirable Rivermill Community. The house has so much to offer, 3 Spacious Bedrooms with tons of Natural Light, the Open Concept Design of The Main Living Area Flows Seamlessly Into The Great Room with large windows overlooking the Backyard. 9Ft Ceiling on Main level, Modern Open Concept Kitchen With Extended Cabinets, Granite Counter Top combined with breakfast area with W/O to Deck. Upgraded Baths on the upper level. Big Size Primary Bedroom Features Over Sized Walk-In Closet & 4 Pc Ensuite is a Privilege, Other 2 rooms are spacious accompanied with Large Windows. Oak Stairs With Sleek High End Flooring. Laundry Room On The 2nd Floor & Finished Basement (can be used as home office or recreational space). Perfect House For First Time Home Buyers. Dedicated Parking To Visitors, Just A Few Steps Away. Close To School, Park, Public Transit & Other Amenities.
- HoldoverDays: 90
- Architectural Style: 2-Storey
- Property Type: Residential Freehold
- Property Sub Type: Att/Row/Townhouse
- DirectionFaces: North
- GarageType: Built-In
- Directions: Equestrian Way/Ridge Road
- Tax Year: 2024
- Parking Features: Private
- ParkingSpaces: 1
- Parking Total: 2
- WashroomsType1: 1
- WashroomsType1Level: Main
- WashroomsType2: 1
- WashroomsType2Level: Second
- WashroomsType3: 1
- WashroomsType3Level: Second
- BedroomsAboveGrade: 3
- Interior Features: Other
- Basement: Finished
- Cooling: Central Air
- HeatSource: Gas
- HeatType: Forced Air
- LaundryLevel: Upper Level
- ConstructionMaterials: Brick, Stucco (Plaster)
- Roof: Asphalt Shingle
- Sewer: Sewer
- Foundation Details: Concrete
- LotSizeUnits: Feet
- LotDepth: 89
- LotWidth: 19.4
- PropertyFeatures: Arts Centre, Park, School, School Bus Route
| School Name | Type | Grades | Catchment | Distance |
|---|---|---|---|---|
| {{ item.school_type }} | {{ item.school_grades }} | {{ item.is_catchment? 'In Catchment': '' }} | {{ item.distance }} |









































