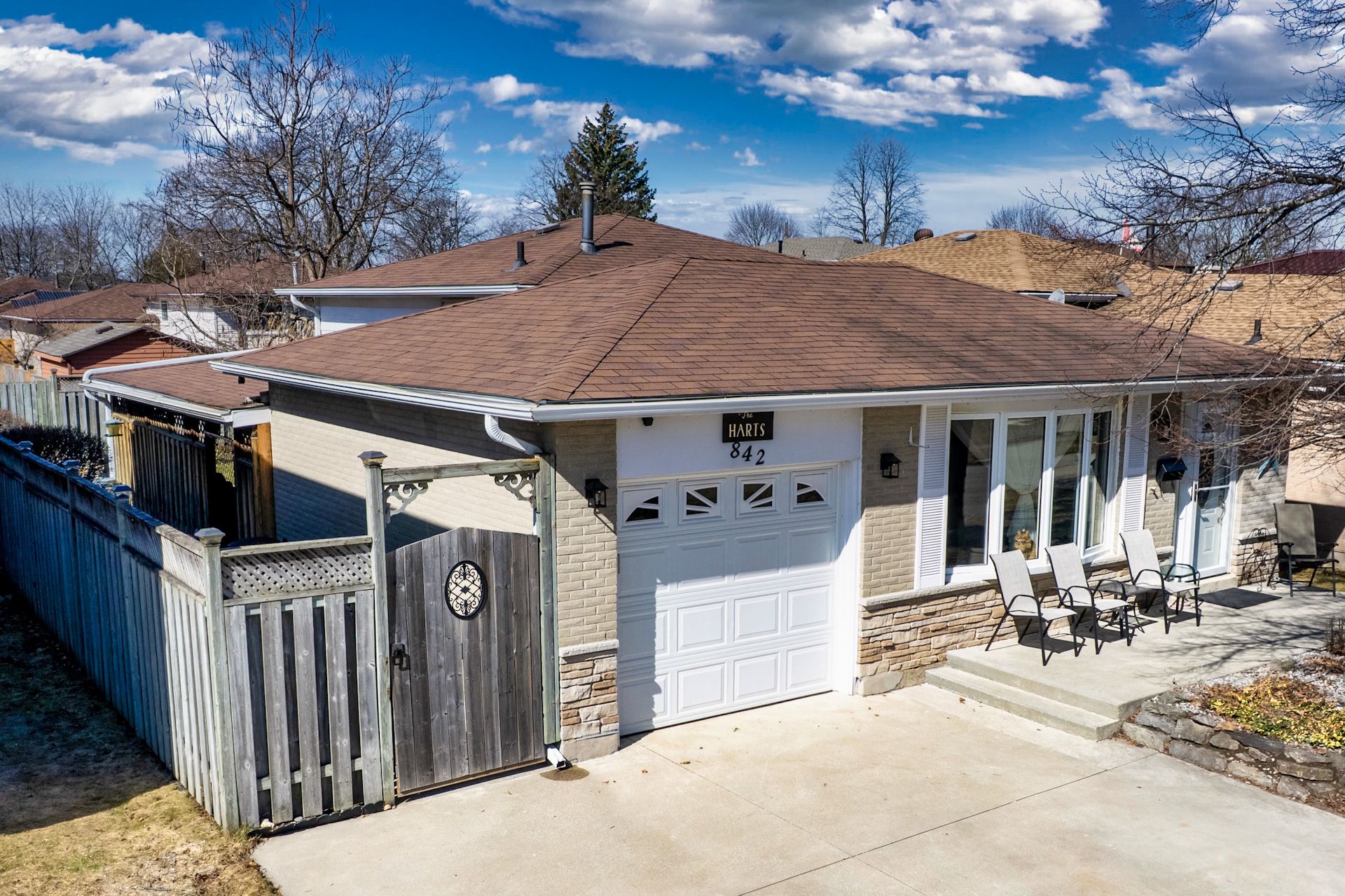$739,900
$60,000842 Shannon Drive, Cambridge, ON N3H 4Y7
, Cambridge,














































 Properties with this icon are courtesy of
TRREB.
Properties with this icon are courtesy of
TRREB.![]()
Welcome to your dream home! This beautifully designed 3-bedroom, 2-bathroom residence is located in the highly sought-after neighborhood of Langs Farm(Preston) in Cambridge. With almost 2000 square feet of finished living space, this property offers a perfect blend of modern amenities and classic charm. The open-concept living room & dining rooms are perfect for entertaining family and friends. Enjoy cooking in the stylish eat-in kitchen with it's endless counter space. Three generous bedrooms & luxurious bath await on the upper level. The lower level features a 2nd spa-like bath & large family room. Step down a few more steps & what's this?? A REC ROOM!! Does this home ever end? Step outside to the gigantic covered deck that extends your living space, ideal for summer barbecues and evening relaxation. The fully fenced yard even has a pond! Located near schools, parks, shopping centers & public transit, it is easy to enjoy everything the area has to offer. The concrete drive & front porch will last for maintenance-free years! Don't miss out on this amazing opportunity!
- HoldoverDays: 30
- Architectural Style: Backsplit 4
- Property Type: Residential Freehold
- Property Sub Type: Detached
- DirectionFaces: West
- GarageType: Attached
- Directions: Langs to Shannon
- Tax Year: 2024
- Parking Features: Private Double
- ParkingSpaces: 2
- Parking Total: 3
- WashroomsType1: 1
- WashroomsType1Level: Upper
- WashroomsType2: 1
- WashroomsType2Level: Lower
- BedroomsAboveGrade: 3
- Interior Features: Auto Garage Door Remote
- Basement: Finished
- Cooling: Central Air
- HeatSource: Gas
- HeatType: Forced Air
- ConstructionMaterials: Aluminum Siding, Stone
- Exterior Features: Deck, Landscaped, Porch
- Roof: Asphalt Shingle
- Sewer: Sewer
- Foundation Details: Poured Concrete
- Topography: Flat
- Parcel Number: 226430172
- LotSizeUnits: Feet
- LotDepth: 100
- LotWidth: 45.08
- PropertyFeatures: Fenced Yard, Park, Place Of Worship, Public Transit, School, School Bus Route
| School Name | Type | Grades | Catchment | Distance |
|---|---|---|---|---|
| {{ item.school_type }} | {{ item.school_grades }} | {{ item.is_catchment? 'In Catchment': '' }} | {{ item.distance }} |















































