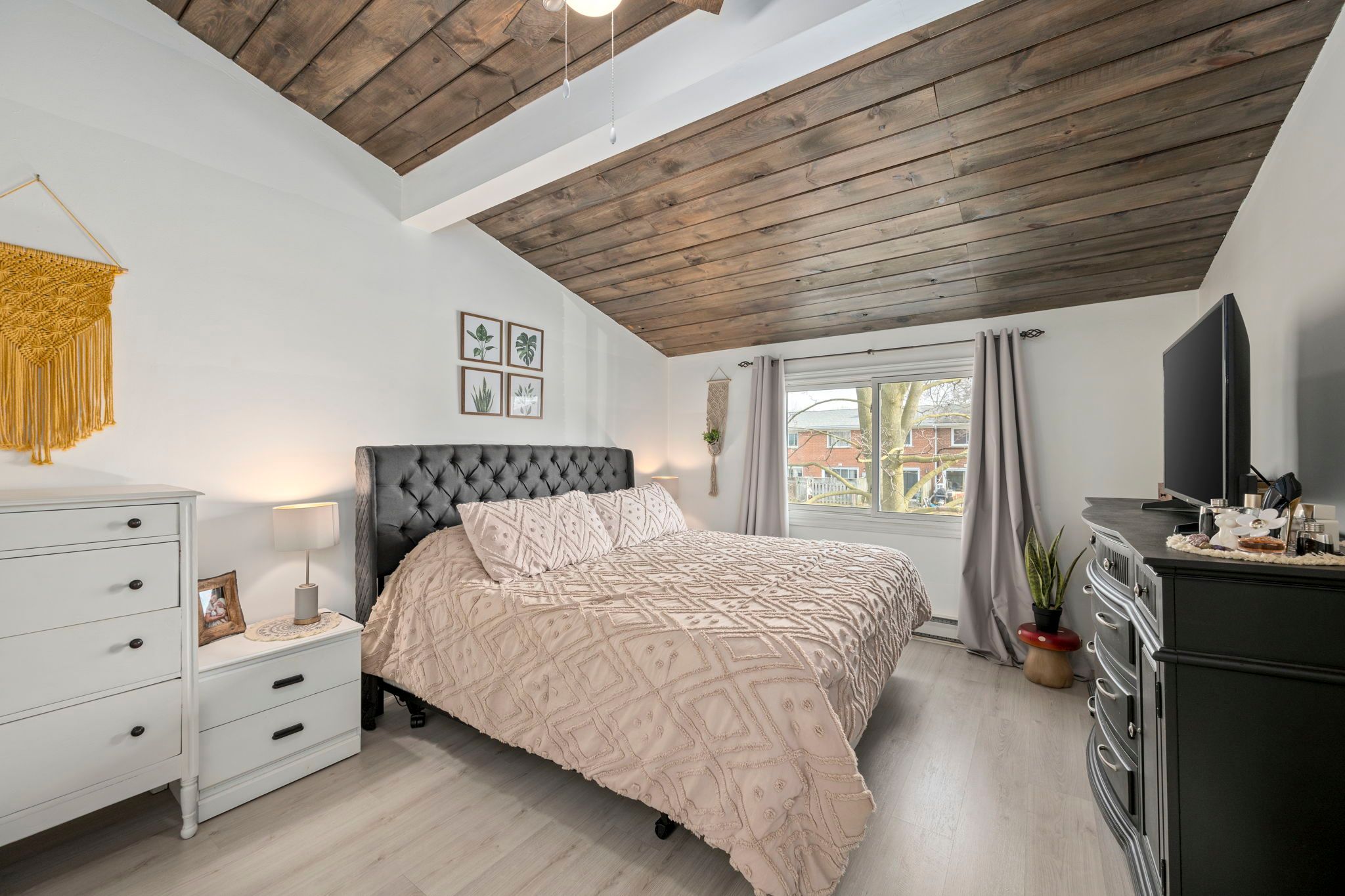$374,987
$5,01361 Arbour Glen Crescent, London, ON N5Y 1Z9
East A, London,
2
|
2
|
1
|
1,199 sq.ft.
|































 Properties with this icon are courtesy of
TRREB.
Properties with this icon are courtesy of
TRREB.![]()
Welcome to this inviting 2 bedroom, 2-bathroom, + Bonus Room in a sought-after neighbourhood, offering comfort, functionality, and community perks. Enjoy a cozy living room with fireplace, a finished basement featuring a 3-piece bath, office, and bonus room perfect for working from home or extra living space. Spend summer days by the community pool, and take advantage of nearby shopping, dining, and public transit.
Property Info
MLS®:
X12024172
Listing Courtesy of
ROYAL LEPAGE TRILAND REALTY
Total Bedrooms
2
Total Bathrooms
2
Basement
1
Floor Space
1000-1199 sq.ft.
Style
2-Storey
Last Updated
2025-03-17
Property Type
Townhouse
Listed Price
$374,987
Unit Pricing
$313/sq.ft.
Strata Fee
$408.72
Tax Estimate
$1,557/Year
Rooms
More Details
Exterior Finish
Brick Veneer
Parking Total
1
Summary
- HoldoverDays: 60
- Architectural Style: 2-Storey
- Property Type: Residential Condo & Other
- Property Sub Type: Condo Townhouse
- Directions: Heading East on Huron, turn right onto Briarhill, then left on Kipps Lane and then right onto Arbour Glen Cres.
- Tax Year: 2024
- ParkingSpaces: 1
- Parking Total: 1
Location and General Information
Taxes and HOA Information
Parking
Interior and Exterior Features
- WashroomsType1: 1
- WashroomsType1Level: Second
- WashroomsType2: 1
- WashroomsType2Level: Basement
- BedroomsAboveGrade: 2
- Fireplaces Total: 1
- Interior Features: Storage, Separate Heating Controls
- Basement: Full, Finished
- HeatSource: Electric
- HeatType: Baseboard
- ConstructionMaterials: Brick Veneer
Bathrooms Information
Bedrooms Information
Interior Features
Exterior Features
Property
- Parcel Number: 089750013
- PropertyFeatures: Park, Place Of Worship, Public Transit, River/Stream, Library, School Bus Route
Lot Information
Others
Sold History
MAP & Nearby Facilities
(The data is not provided by TRREB)
Map
Nearby Facilities
Public Transit ({{ nearByFacilities.transits? nearByFacilities.transits.length:0 }})
SuperMarket ({{ nearByFacilities.supermarkets? nearByFacilities.supermarkets.length:0 }})
Hospital ({{ nearByFacilities.hospitals? nearByFacilities.hospitals.length:0 }})
Other ({{ nearByFacilities.pois? nearByFacilities.pois.length:0 }})
School Catchments
| School Name | Type | Grades | Catchment | Distance |
|---|---|---|---|---|
| {{ item.school_type }} | {{ item.school_grades }} | {{ item.is_catchment? 'In Catchment': '' }} | {{ item.distance }} |
Mortgage Calculator
(The data is not provided by TRREB)
Nearby Similar Active listings
Nearby Price Reduced listings
































