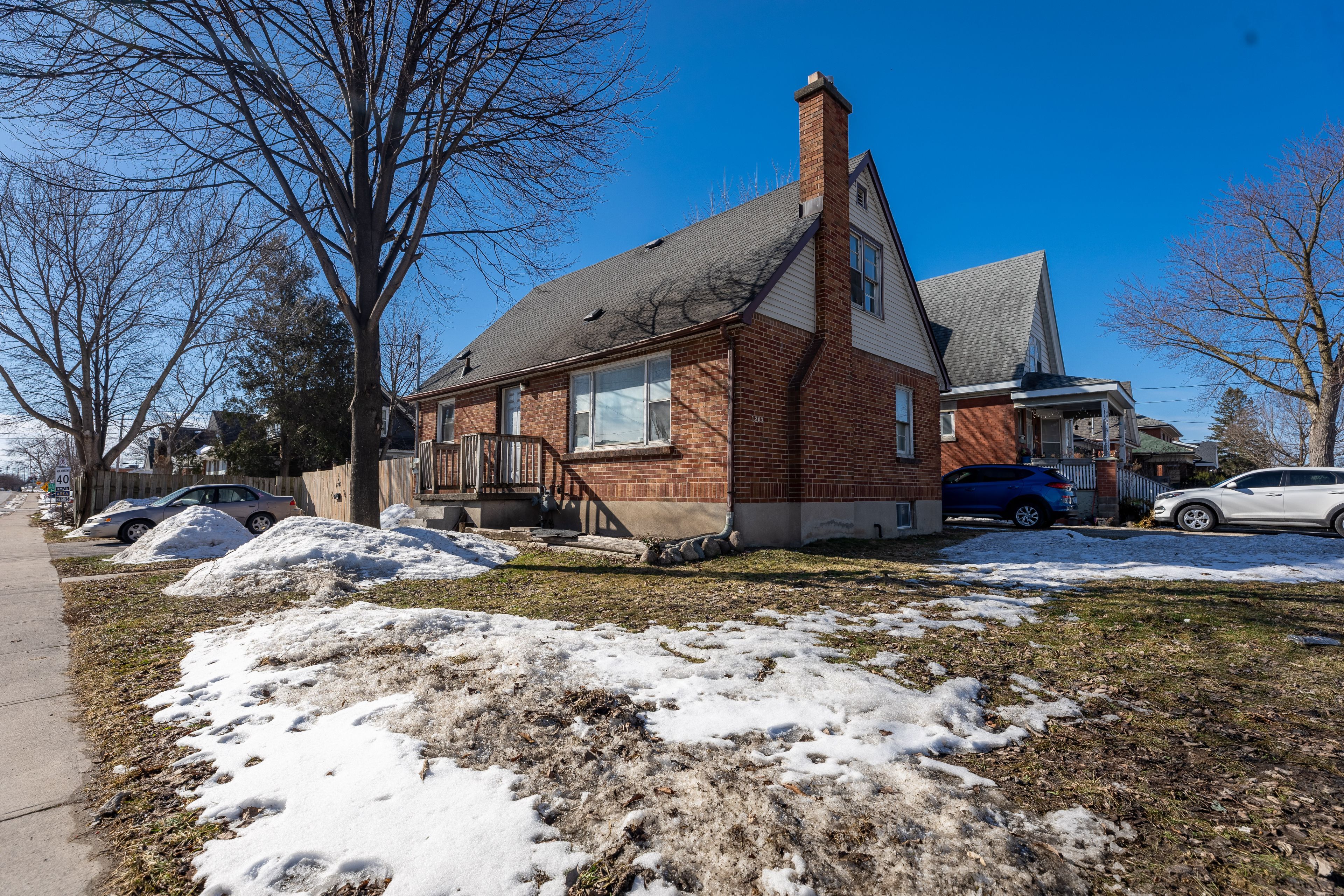$378,000
$22,0001203 Florence Street, London, ON N5W 2N2
East M, London,







 Properties with this icon are courtesy of
TRREB.
Properties with this icon are courtesy of
TRREB.![]()
Opportunity knocks! This duplex is perfect for investors or handy homeowners looking to add value. While it needs some TLC, its full of potential. Featuring two units: 1-two bedroom rented month to month and 1-one bedroom currently vacant, this property offers flexibilitylive in one and rent the other or maximize rental income in this high-demand area!Located just steps from 100 Kellogg Lane, the soon-to-be Hard Rock Hotel, Western Fair Complex, and casino, this property is in the heart of a rapidly developing neighbourhood. Plus, with bus routes at your doorstep and a convenient driveway on a side road, accessibility is a breeze. Dont miss this chance to invest in a prime locationbring your vision and make it your own!
- Architectural Style: 1 1/2 Storey
- Property Type: Residential Freehold
- Property Sub Type: Duplex
- DirectionFaces: East
- Directions: Florence and Ashland Ave
- Tax Year: 2024
- Parking Features: Private
- ParkingSpaces: 2
- Parking Total: 2
- WashroomsType1: 1
- WashroomsType1Level: Main
- WashroomsType2: 1
- WashroomsType2Level: Second
- BedroomsAboveGrade: 2
- BedroomsBelowGrade: 1
- Basement: Full, Partially Finished
- HeatSource: Gas
- HeatType: Forced Air
- ConstructionMaterials: Brick, Shingle
- Roof: Asphalt Shingle
- Sewer: Sewer
- Foundation Details: Concrete
- LotSizeUnits: Feet
- LotDepth: 120
- LotWidth: 43
| School Name | Type | Grades | Catchment | Distance |
|---|---|---|---|---|
| {{ item.school_type }} | {{ item.school_grades }} | {{ item.is_catchment? 'In Catchment': '' }} | {{ item.distance }} |








