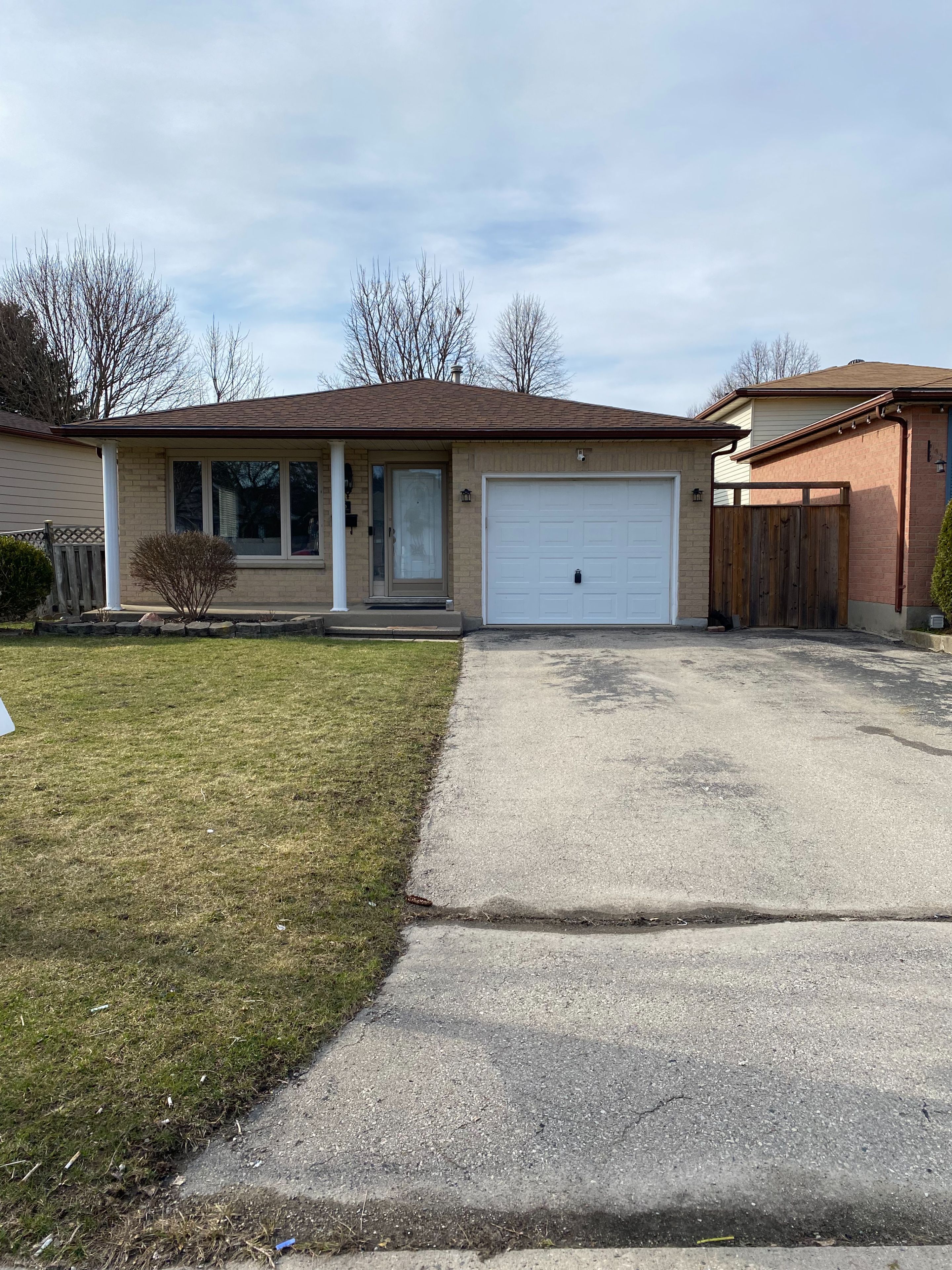$2,700
$1006 Palmerston Place, London East, ON N5V 3R7
East I, London East,




















 Properties with this icon are courtesy of
TRREB.
Properties with this icon are courtesy of
TRREB.![]()
For Lease 4 lvl backsplit, 3+1 bedroom, 2-bathroom home nestled on a quiet, tree-lined cul-de-sac in the desirable Nelson Park neighbourhood. Step into a welcoming foyer that opens into a spacious living and dining area, seamlessly connected to a bright, updated kitchen. Featuring modern cabinetry, stylish countertops, a functional island with ample storage, and quality appliances, the kitchen is both elegant and practical. French doors lead to a 21' x 10' side deck with a charming gazebo, perfect for outdoor relaxation, and a fully fenced backyard complete with a vinyl storage shed. Wide staircases guide you to the upper level, where you'll find three generous bedrooms and a bathroom. The lower level offers an inviting family room, a fourth bedroom or office space, and three-piece bathroom. The fully finished basement provides even more space, including a recreation room large enough for a pool table, a spacious laundry room, a utility area, and two sizeable storage rooms. Available from May 1.
- HoldoverDays: 30
- Architectural Style: Backsplit 4
- Property Type: Residential Freehold
- Property Sub Type: Detached
- DirectionFaces: East
- GarageType: Attached
- Directions: Admiral Dr W to Carlyle Dr N to Palmerston Pl W
- Parking Features: Private Double
- ParkingSpaces: 4
- Parking Total: 5
- WashroomsType1: 1
- WashroomsType1Level: Second
- WashroomsType2: 1
- WashroomsType2Level: Third
- BedroomsAboveGrade: 3
- BedroomsBelowGrade: 1
- Interior Features: Sump Pump, Auto Garage Door Remote
- Basement: Finished
- Cooling: Central Air
- HeatSource: Gas
- HeatType: Forced Air
- LaundryLevel: Lower Level
- ConstructionMaterials: Brick Front, Vinyl Siding
- Exterior Features: Privacy, Year Round Living, Deck
- Roof: Asphalt Shingle
- Sewer: Sewer
- Foundation Details: Poured Concrete
- Topography: Flat
- Parcel Number: 081280178
- LotSizeUnits: Feet
- LotDepth: 87.55
- LotWidth: 46.33
| School Name | Type | Grades | Catchment | Distance |
|---|---|---|---|---|
| {{ item.school_type }} | {{ item.school_grades }} | {{ item.is_catchment? 'In Catchment': '' }} | {{ item.distance }} |





















