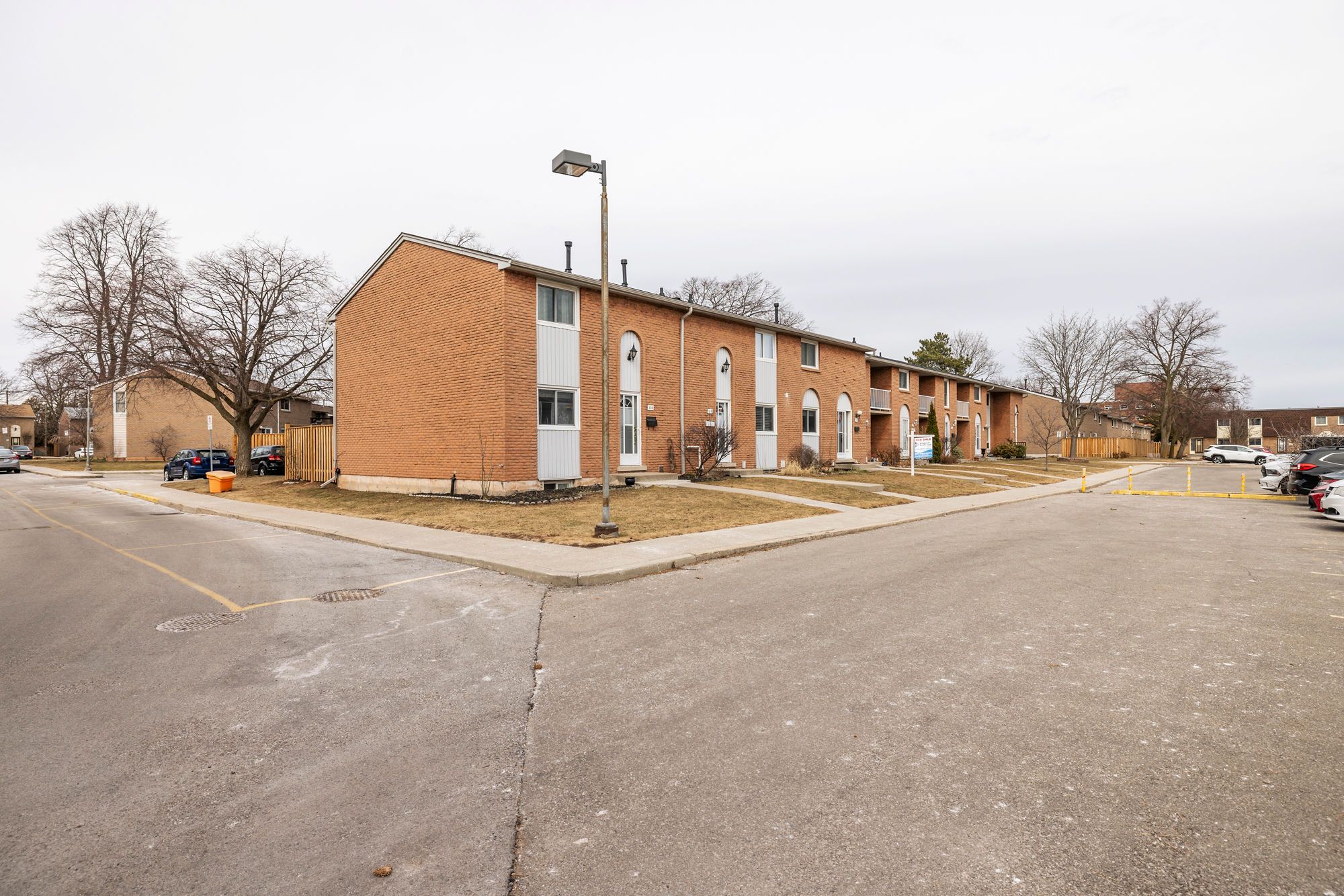$549,999
$19,001#118 - 151 Gateshead Crescent, Hamilton, ON L8G 3W1
Stoney Creek, Hamilton,


































 Properties with this icon are courtesy of
TRREB.
Properties with this icon are courtesy of
TRREB.![]()
Welcome to beautiful, well maintained condo townhouse with 3+1 bedrooms, baths and finished basement with shower ,offering a peaceful, private setting. With its warm and welcoming atmosphere, this home is an ideal choice for first-time buyers seeking living in a convenient and vibrant neighborhood or investors. The main floor features a bright, open living area, complemented by a convenient half bath. Upstairs, youll find three spacious and sunlit bedrooms, and a full 4-piece bathroom, perfect for meeting the needs of a busy household. Backyard has a beautiful deck for barbeque or summer parties. The finished basement is a versatile bonus, providing extra living space that can be used as cozy recreation room, home office, personal gym or extra bedroom. It also 3 piece bath with shower and a dedicated laundry area, adding to the homes practicality. This pristine townhouse is in a popular Stoney Creek complex. Close to catholic and public schools, parks, transit, shopping, and highway access. Affordable, move-in ready, and full of potential, this charming town home offers everything you need to start your home ownership journey, must-see! Parking in front and lot of guest parking.
- HoldoverDays: 60
- Architectural Style: 2-Storey
- Property Type: Residential Condo & Other
- Property Sub Type: Condo Townhouse
- Directions: HWY#8 / GRAY / WESTBURY
- Tax Year: 2025
- Parking Features: Private
- ParkingSpaces: 1
- Parking Total: 1
- WashroomsType1: 1
- WashroomsType1Level: Main
- WashroomsType2: 1
- WashroomsType2Level: Second
- WashroomsType3: 1
- WashroomsType3Level: Basement
- BedroomsAboveGrade: 3
- Interior Features: Other
- Basement: Full, Finished
- Cooling: Central Air
- HeatSource: Gas
- HeatType: Forced Air
- ConstructionMaterials: Brick
- Parcel Number: 180050118
| School Name | Type | Grades | Catchment | Distance |
|---|---|---|---|---|
| {{ item.school_type }} | {{ item.school_grades }} | {{ item.is_catchment? 'In Catchment': '' }} | {{ item.distance }} |



































