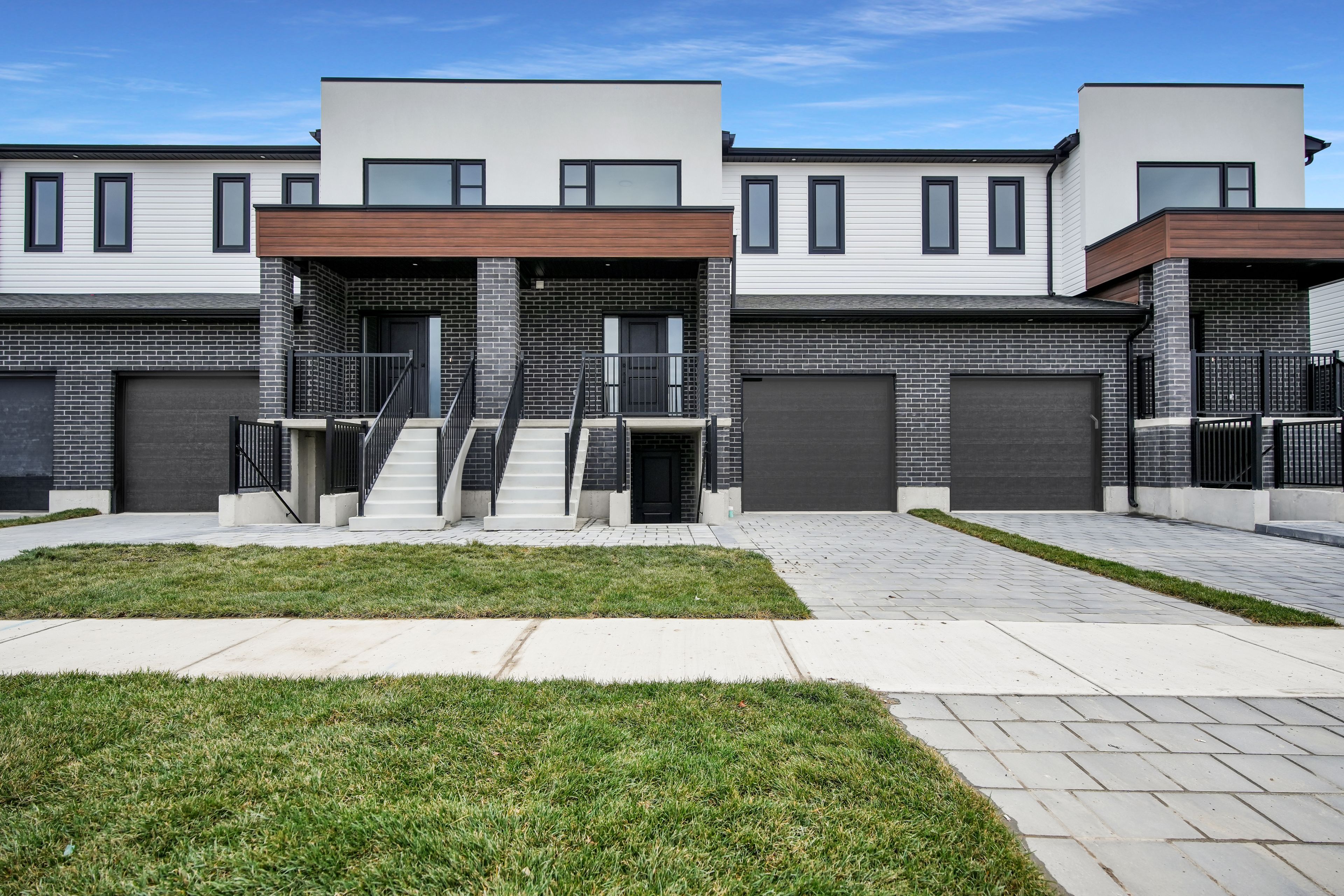$729,900
6655 ROYAL MAGNOLIA Avenue, London South, ON N6P 0J6
South V, London South,







































 Properties with this icon are courtesy of
TRREB.
Properties with this icon are courtesy of
TRREB.![]()
Birchwood Homes proudly presents The Towns of Magnolia Fields-- A Freehold Row Townhome block with NO Condo Fees! These units include lower entry from the front of the home directly to the lower level, completely separate access for convenience and privacy. Whether you're a first time home buyer looking to rent out the lower level to help pay your mortgage or an investor searching for a lucrative investment look no further. Welcome to The Cyprus; this incredibly spacious 2,128 sq ft interior unit offers 4 bedrooms, 2.5 bathrooms and a single attached garage. The main floor features a fabulous open concept living and dining area with a spacious kitchen, complete with central island with a breakfast bar. Upstairs features 4 generous sized bedrooms, the master suite comes complete with a large closet & a private 5-piece bath; including a double vanity; the other 3 bedrooms are spacious and comfortable and share the 3-piece main bath. Located in desirable South-West London; with easy access to the 401 & 402 & close to many great amenities, shopping, schools, parks and trails. *Quick & longer closing dates available.
- HoldoverDays: 90
- Architectural Style: 2-Storey
- Property Type: Residential Freehold
- Property Sub Type: Att/Row/Townhouse
- DirectionFaces: East
- GarageType: Attached
- Tax Year: 2024
- Parking Features: Private
- ParkingSpaces: 1
- Parking Total: 2
- WashroomsType1: 1
- WashroomsType1Level: Main
- WashroomsType2: 1
- WashroomsType2Level: Second
- WashroomsType3: 1
- WashroomsType3Level: Second
- BedroomsAboveGrade: 4
- Interior Features: In-Law Capability
- Basement: Full, Separate Entrance
- Cooling: Central Air
- HeatSource: Gas
- HeatType: Forced Air
- ConstructionMaterials: Brick, Stucco (Plaster)
- Exterior Features: Porch
- Roof: Asphalt Shingle
- Sewer: Sewer
- Foundation Details: Poured Concrete
- Topography: Flat
- Parcel Number: 082131045
- LotSizeUnits: Feet
- LotDepth: 114.83
- LotWidth: 24.02
- PropertyFeatures: Golf, Hospital, Place Of Worship, School, Skiing
| School Name | Type | Grades | Catchment | Distance |
|---|---|---|---|---|
| {{ item.school_type }} | {{ item.school_grades }} | {{ item.is_catchment? 'In Catchment': '' }} | {{ item.distance }} |








































