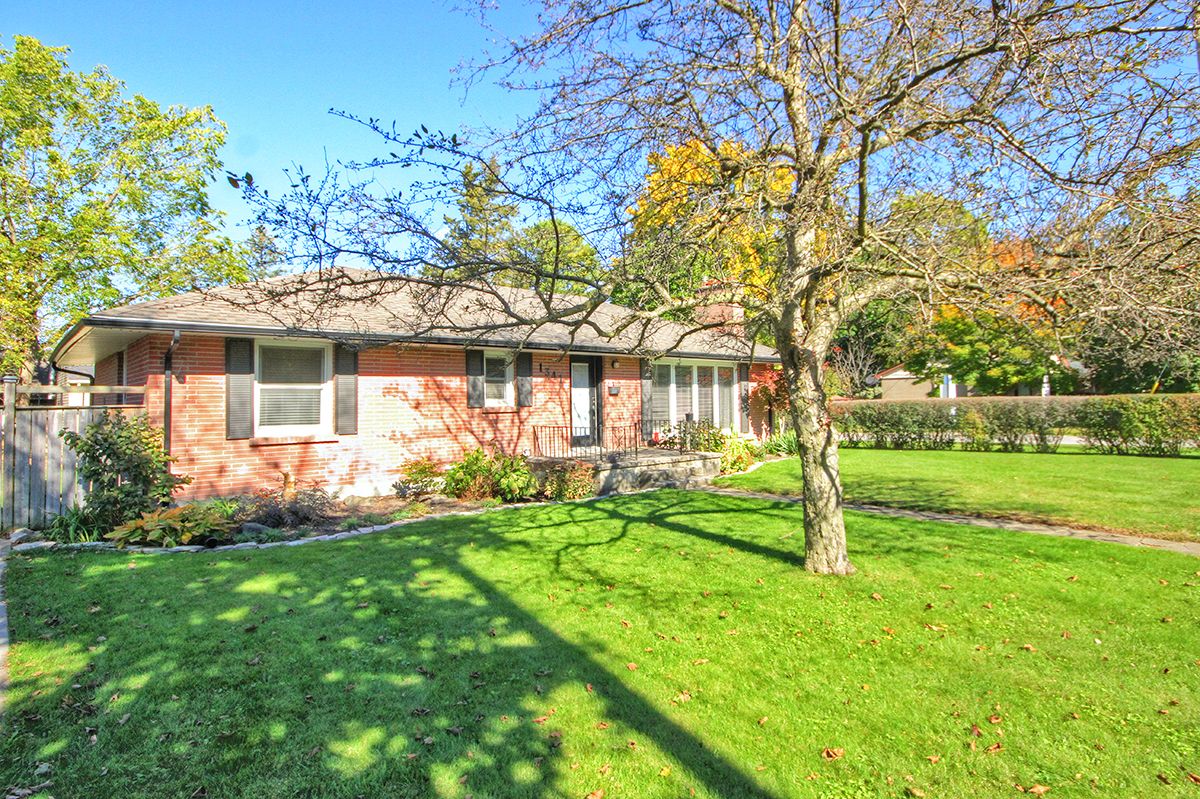$729,900
1341 Byron Baseline Road, London, ON N6K 2E5
South B, London,






































 Properties with this icon are courtesy of
TRREB.
Properties with this icon are courtesy of
TRREB.![]()
Charming 2-Bedroom Bungalow with Detached Garage & Finished Basement in Byron Village! Welcome to this delightful 2-bedroom bungalow, offering the perfect blend of comfort, convenience, and potential. Nestled in desirable Byron Village, this home features a well maintained and inviting layout, ideal for those looking to downsize or start a new chapter. The main floor features two bedrooms and laundry, with a fully fenced backyard and concrete pad for your patio furniture and family get togethers. The oversized, heated detached garage provides plenty of storage space for your vehicle, tools, or outdoor equipment, along with additional room for hobbies or a workshop. Featuring a finished basement, the large downstairs family room is perfect for entertaining friends and family. Right off of the family room is a convenient den which can be turned into a home office, gym, library, or so much more. Whether you're looking for your first purchase, room to grow, or downsizing, this home offers exceptional value. Don't miss the opportunity to make this beautiful property your own!
- HoldoverDays: 90
- Architectural Style: Bungalow
- Property Type: Residential Freehold
- Property Sub Type: Detached
- DirectionFaces: North
- GarageType: Detached
- Directions: Heading West on Byron Baseline Rd, property will be on the right side at the corner lot of Byron Baseline Rd. and Brock St.
- Tax Year: 2024
- ParkingSpaces: 3
- Parking Total: 5
- WashroomsType1: 1
- WashroomsType1Level: Main
- WashroomsType2: 1
- WashroomsType2Level: Basement
- BedroomsAboveGrade: 2
- Interior Features: Primary Bedroom - Main Floor
- Basement: Finished
- Cooling: Central Air
- HeatSource: Gas
- HeatType: Forced Air
- ConstructionMaterials: Brick
- Roof: Asphalt Shingle
- Sewer: Sewer
- Foundation Details: Block
- Parcel Number: 084130122
- LotSizeUnits: Feet
- LotDepth: 144.52
- LotWidth: 62.26
| School Name | Type | Grades | Catchment | Distance |
|---|---|---|---|---|
| {{ item.school_type }} | {{ item.school_grades }} | {{ item.is_catchment? 'In Catchment': '' }} | {{ item.distance }} |















































