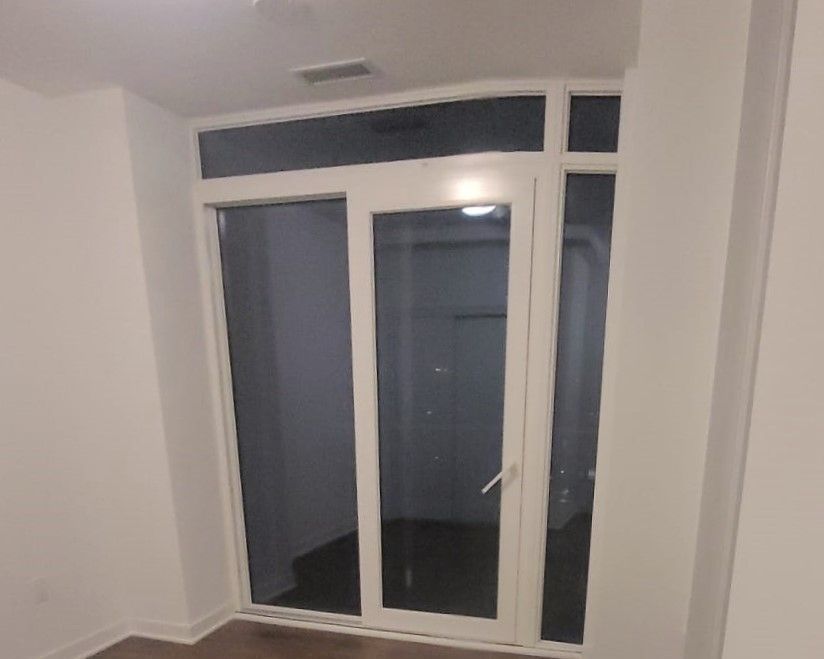$789,999
#719 - 260 Malta Avenue, Brampton, ON L6Y 0B5
Steeles Industrial, Brampton,






 Properties with this icon are courtesy of
TRREB.
Properties with this icon are courtesy of
TRREB.![]()
Location! Location! Location. Welcome to 260 Malta Ave # 719 in Brampton! This spacious brand new two-bedroom, two-bathroom condo boast 840 square feet of living space, complemented by an additional 205 Square feet of wrap-around balcony. Located on the heart of Brampton on Steeles and Hurontario. the suite boasts a meticulously designed floor plan that offers breathtaking unobstructed views from every room and the balcony. The open-concept layout features a bright and airy living room with floor-to-ceiling windows, flooding the space with natural light and providing spectacular views. The large kitchen is equipped with ample cabinet space, a ceramic backsplash, and stainless steel appliances. The Primary bedroom is generously sized and features a closet, floor-to-ceiling windows, and a luxurious four-piece ensuite bathroom. The second bedroom is also bathed in natural light by the floor-to-ceiling windows. For added convenience, the unit includes a second four-piece bathroom, ensuite laundry facilities, and an underground parking spot. Conveniently located just a short walk from the heart of Brampton and within steps to the hospital, Brampton Go, the library, Sheridon College, Parks, Shops, Restaurants and Major Highways, this condo offers the perfect blend of comfort and proximity to all that Brampton has to offer.
- HoldoverDays: 90
- Architectural Style: Multi-Level
- Property Type: Residential Condo & Other
- Property Sub Type: Condo Apartment
- GarageType: Underground
- Tax Year: 2024
- Parking Total: 1
- WashroomsType1: 2
- WashroomsType1Level: Main
- BedroomsAboveGrade: 2
- Interior Features: Carpet Free
- Cooling: Central Air
- HeatSource: Gas
- HeatType: Forced Air
- ConstructionMaterials: Metal/Steel Siding
- Roof: Asphalt Rolled
- Foundation Details: Insulated Concrete Form
| School Name | Type | Grades | Catchment | Distance |
|---|---|---|---|---|
| {{ item.school_type }} | {{ item.school_grades }} | {{ item.is_catchment? 'In Catchment': '' }} | {{ item.distance }} |







