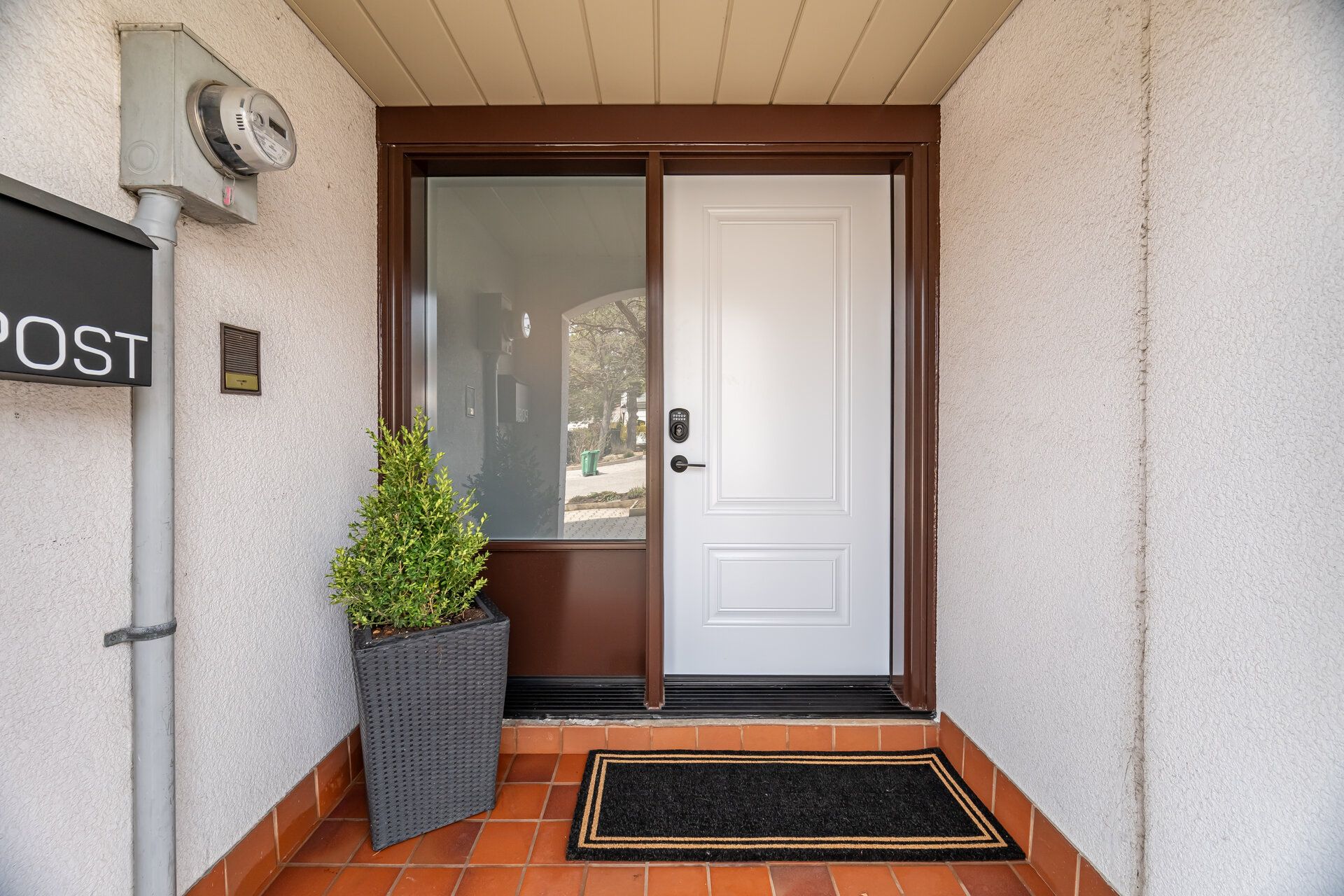$808,500
#12 - 7077 Estoril Road, Mississauga, ON L5N 1N3
Meadowvale, Mississauga,



































 Properties with this icon are courtesy of
TRREB.
Properties with this icon are courtesy of
TRREB.![]()
Opportunity in a Coveted Community! Welcome to 7077 Estoril Rd, a spacious and luxurious 3 Bedroom townhome in an exclusive enclave of just 32 homes, nestled in a family-friendly neighborhood of freehold residences. A sweeping staircase greets you at the entrance, setting the tone for this elegant home. Enjoy an abundance of natural light throughout, highlighting the open-concept living room with custom built-in cabinetry and a dining room enhanced by classic wainscoting. The updated kitchen offers a cozy breakfast nook or sitting area, perfect for morning coffee. A fireplace adds warmth and charm, while the full walkout leads to your private patio and yard ideal for relaxing or entertaining. Upstairs, a generous primary bedroom features a private ensuite and a tranquil neutral colours, creating a serene retreat. The home also includes interlock driveway and walkway, and low maintenance fees in a very well-managed community. Enjoy exclusive amenities including your private pool and playground, just in time for the warm weather. Located near top-rated schools like Maple Wood Public School, scenic parks, and major commuter routes (GO, 401, 407). You're also just minutes from Streetsville Village, restaurants, and premier shopping. Come to life at 7077 Estoril Rd. - where comfort meets community.
- HoldoverDays: 90
- Architectural Style: 3-Storey
- Property Type: Residential Condo & Other
- Property Sub Type: Condo Townhouse
- GarageType: Built-In
- Directions: Derry Road & Glen Erin
- Tax Year: 2024
- Parking Features: Private
- ParkingSpaces: 1
- Parking Total: 2
- WashroomsType1: 1
- WashroomsType1Level: Ground
- WashroomsType2: 1
- WashroomsType2Level: Third
- WashroomsType3: 1
- WashroomsType3Level: Third
- BedroomsAboveGrade: 3
- Cooling: Central Air
- HeatSource: Gas
- HeatType: Forced Air
- ConstructionMaterials: Stucco (Plaster)
| School Name | Type | Grades | Catchment | Distance |
|---|---|---|---|---|
| {{ item.school_type }} | {{ item.school_grades }} | {{ item.is_catchment? 'In Catchment': '' }} | {{ item.distance }} |




































