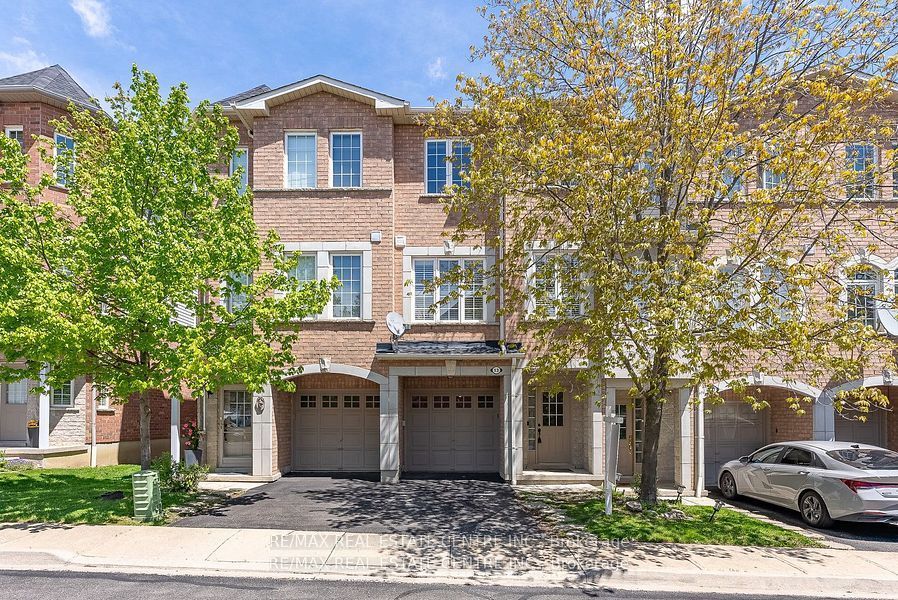$899,000
#13 - 3071 Treadwells Drive, Mississauga, ON L4X 0A1
Applewood, Mississauga,






























 Properties with this icon are courtesy of
TRREB.
Properties with this icon are courtesy of
TRREB.![]()
Discover Elegance & Convenience In This Modern, Tasteful and Spacious Family Home! Mosaic Tiles Greet You In the Oversized Foyer, which conveniently Accesses the Garage. The Main Floor is flooded with Natural Light, Contains 9 Ft. ceilings, Hardwood Flooring Throughout, A Napolean Electric Fireplace, California Shutters, Upgraded Light Fixtures, & A Large Dining Room. Complete with Custom Accent Walls, & a Walk-Out to a Great Size Balcony with a Gas BBQ Connection. Prepare Meals In This Refreshed Kitchen W/stone Countertops, S/S Appliances & Undermount Lighting. Upstairs Beholds Three Bright & Spacious Bedrooms with a Newly Renovated Ensuite Bath In the Primary Bedroom. The Versatile Ground Level Contains a 2 Piece Bath & Can Easily Be a Family Room, A Huge Office, or a Large Extra Bedroom which walks out to a Private Fenced Yard.
- HoldoverDays: 90
- Architectural Style: 3-Storey
- Property Type: Residential Condo & Other
- Property Sub Type: Condo Townhouse
- GarageType: Built-In
- Directions: Dundas/Dixie
- Tax Year: 2025
- Parking Features: Private
- ParkingSpaces: 1
- Parking Total: 2
- WashroomsType1: 1
- WashroomsType1Level: Main
- WashroomsType2: 1
- WashroomsType2Level: Second
- WashroomsType3: 1
- WashroomsType3Level: Second
- WashroomsType4: 1
- WashroomsType4Level: Ground
- BedroomsAboveGrade: 3
- Basement: Finished with Walk-Out
- Cooling: Central Air
- HeatSource: Gas
- HeatType: Forced Air
- ConstructionMaterials: Brick
- Roof: Asphalt Shingle
- PropertyFeatures: Fenced Yard, Park, Place Of Worship, Public Transit, School
| School Name | Type | Grades | Catchment | Distance |
|---|---|---|---|---|
| {{ item.school_type }} | {{ item.school_grades }} | {{ item.is_catchment? 'In Catchment': '' }} | {{ item.distance }} |































