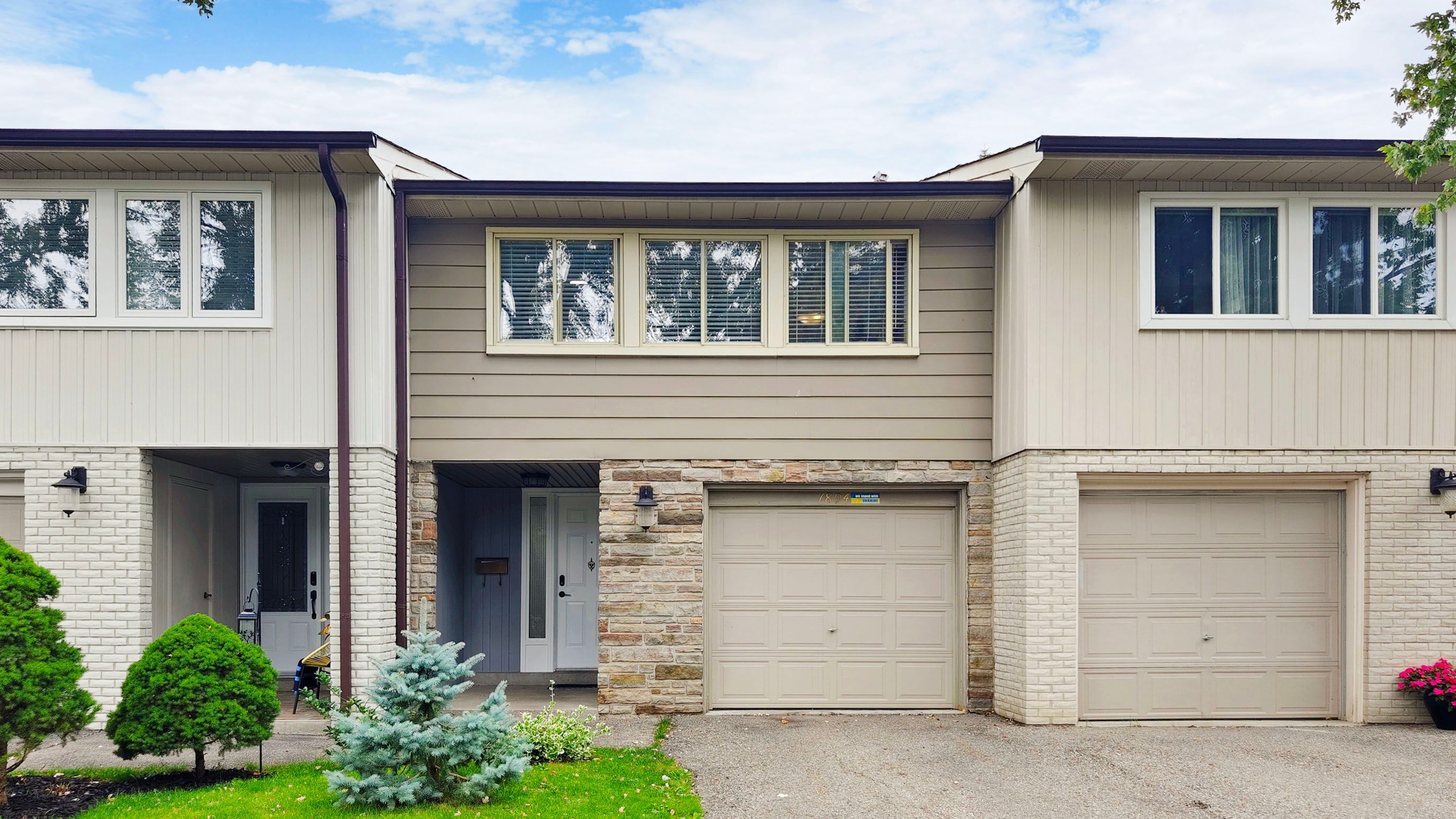$899,000
#20 - 1894 Kirkwall Crescent, Mississauga, ON L4X 1P1
Applewood, Mississauga,






































 Properties with this icon are courtesy of
TRREB.
Properties with this icon are courtesy of
TRREB.![]()
Rare Opportunity in East Mississauga! This beautifully renovated 3-bedroom townhome offers an unbeatable combination of ultra-low maintenance fees and dedicated driveway with a garage! Step inside to discover a bright, open-concept living space featuring soaring vaulted ceilings, a striking accent wall, and a custom-designed gourmet kitchen. With elegant quartz countertops, a stylish backsplash, and an eat-in breakfast bar, this kitchen is both functional and stunning. A versatile family room retreat, which can double as a 4th bedroom, seamlessly connects to a private backyard oasis, perfect for relaxing or entertaining. This carpet-free home showcases luxury flooring throughout and fully renovated bathrooms for a modern, move-in-ready feel. The primary bedroom is truly a showstopper, boasting vaulted ceilings and a custom accent wall that add character and charm. Need more space? The finished basement provides additional flexibility, ideal for larger families or guests. Nestled in a prime location, this home is just a short walk from schools, parks, and public transit, including TTC access, offering the perfect blend of comfort and convenience. Don't miss this rare chance to own a stunning home in a sought-after neighborhood!
- HoldoverDays: 90
- Architectural Style: Multi-Level
- Property Type: Residential Condo & Other
- Property Sub Type: Condo Townhouse
- GarageType: Built-In
- Tax Year: 2024
- Parking Features: Private
- ParkingSpaces: 1
- Parking Total: 2
- WashroomsType1: 1
- WashroomsType1Level: Main
- WashroomsType2: 1
- WashroomsType2Level: Upper
- BedroomsAboveGrade: 3
- Interior Features: Carpet Free, Water Heater
- Basement: Finished
- Cooling: Central Air
- HeatSource: Gas
- HeatType: Forced Air
- ConstructionMaterials: Aluminum Siding, Brick
- Exterior Features: Landscaped, Patio, Porch
- Roof: Asphalt Shingle
- Foundation Details: Concrete
- PropertyFeatures: Fenced Yard, Library, Rec./Commun.Centre, Public Transit
| School Name | Type | Grades | Catchment | Distance |
|---|---|---|---|---|
| {{ item.school_type }} | {{ item.school_grades }} | {{ item.is_catchment? 'In Catchment': '' }} | {{ item.distance }} |







































