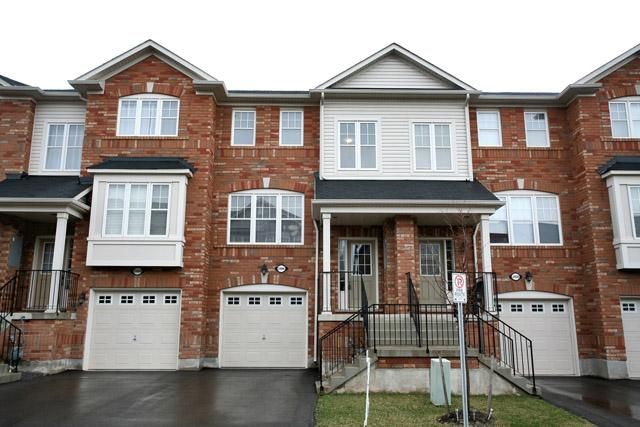$1,019,000
2406 Coho Way, Oakville, ON L6M 0G6
1019 - WM Westmount, Oakville,

 Properties with this icon are courtesy of
TRREB.
Properties with this icon are courtesy of
TRREB.![]()
Fantastic Freehold Townhouse in Desirable Westoak Trails Close to All Amenities And Major Highways. Exceptional Layout with Sun Filled Rooms. Windows Replaced 2023.Extensively Upgraded. Hardwood Throughout; Oak Staircase; Large Eat-In Kitchen with Breakfast Bar; Granite Countertops; Backsplash; SS Appliances (As-Is Condition); Extended Cabinets. Prime Bdr. Features W/I Closet and Ensuite Bath. Lower Level Family Room with W/O to Yard. Situated on a Quiet Family Friendly Street in Great Neighbourhood. Some Furniture also Available For Sale, Inquire with LA.. Monthly POTL Fee $115.01
- HoldoverDays: 90
- Architectural Style: 3-Storey
- Property Type: Residential Freehold
- Property Sub Type: Att/Row/Townhouse
- DirectionFaces: South
- GarageType: Built-In
- Tax Year: 2024
- Parking Features: Private
- ParkingSpaces: 1
- Parking Total: 2
- WashroomsType1: 1
- WashroomsType1Level: Main
- WashroomsType2: 1
- WashroomsType2Level: Upper
- WashroomsType3: 1
- WashroomsType3Level: Upper
- BedroomsAboveGrade: 3
- Interior Features: Auto Garage Door Remote, Carpet Free
- Basement: Other
- Cooling: Central Air
- HeatSource: Gas
- HeatType: Forced Air
- ConstructionMaterials: Aluminum Siding, Brick
- Roof: Asphalt Shingle
- Sewer: Sewer
- Foundation Details: Poured Concrete
- LotSizeUnits: Metres
- LotDepth: 25.03
- LotWidth: 5.56
| School Name | Type | Grades | Catchment | Distance |
|---|---|---|---|---|
| {{ item.school_type }} | {{ item.school_grades }} | {{ item.is_catchment? 'In Catchment': '' }} | {{ item.distance }} |



