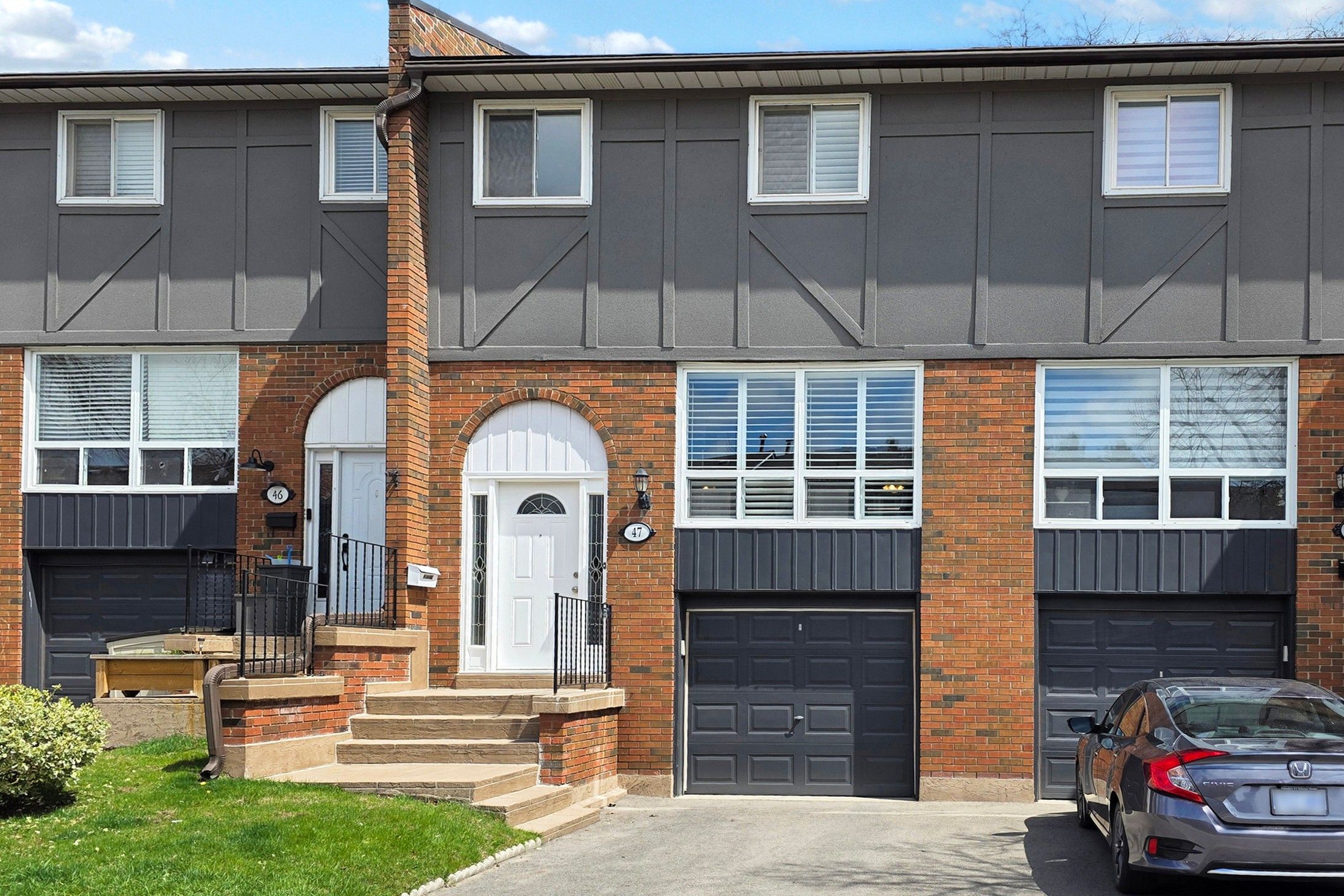$859,900
#47 - 1616 Haig Boulevard, Mississauga, ON L5E 3C9
Lakeview, Mississauga,


















































 Properties with this icon are courtesy of
TRREB.
Properties with this icon are courtesy of
TRREB.![]()
Welcome to your lovely new home! Do not miss out on the opportunity to own this beauty! Your family will thrive living in this spacious, immaculate & beautifully maintained townhouse. The home boasts generous sized rooms, and is incredibly bright & airy. The first two levels have upgraded wood floors & California Shutters. There is a handy walkout to the deck and backyard from the kitchen. The recreation room features brand new broadloom, pot lights, an above grade window and storage. There are 5 ceiling fans throughout the home, plus CAC. This prime Lakeview location offers all of the desirable conveniences; shopping, restaurants, schools, easy access to highways & downtown Toronto, the waterfront, and golf. This is a very well managed complex and a fantastic community to reside in. The maintenance fee includes cable & internet in addition to the water, parking, common elements & bldg insurance. The recreation room can easily be used as a 4th bedroom or a home office.
- HoldoverDays: 90
- Architectural Style: 2-Storey
- Property Type: Residential Condo & Other
- Property Sub Type: Condo Townhouse
- GarageType: Built-In
- Directions: West of Dixie, South of South Service Rd, West Side of Haig Blvd
- Tax Year: 2024
- Parking Features: Private
- ParkingSpaces: 1
- Parking Total: 2
- WashroomsType1: 1
- WashroomsType1Level: Second
- WashroomsType2: 1
- WashroomsType2Level: Main
- BedroomsAboveGrade: 3
- Interior Features: Water Heater, Auto Garage Door Remote, Storage
- Basement: Partially Finished
- Cooling: Central Air
- HeatSource: Gas
- HeatType: Forced Air
- LaundryLevel: Lower Level
- ConstructionMaterials: Brick Front, Metal/Steel Siding
- Exterior Features: Porch
- Parcel Number: 190410047
- PropertyFeatures: Public Transit, School, Place Of Worship, Rec./Commun.Centre, Library, Golf
| School Name | Type | Grades | Catchment | Distance |
|---|---|---|---|---|
| {{ item.school_type }} | {{ item.school_grades }} | {{ item.is_catchment? 'In Catchment': '' }} | {{ item.distance }} |



















































