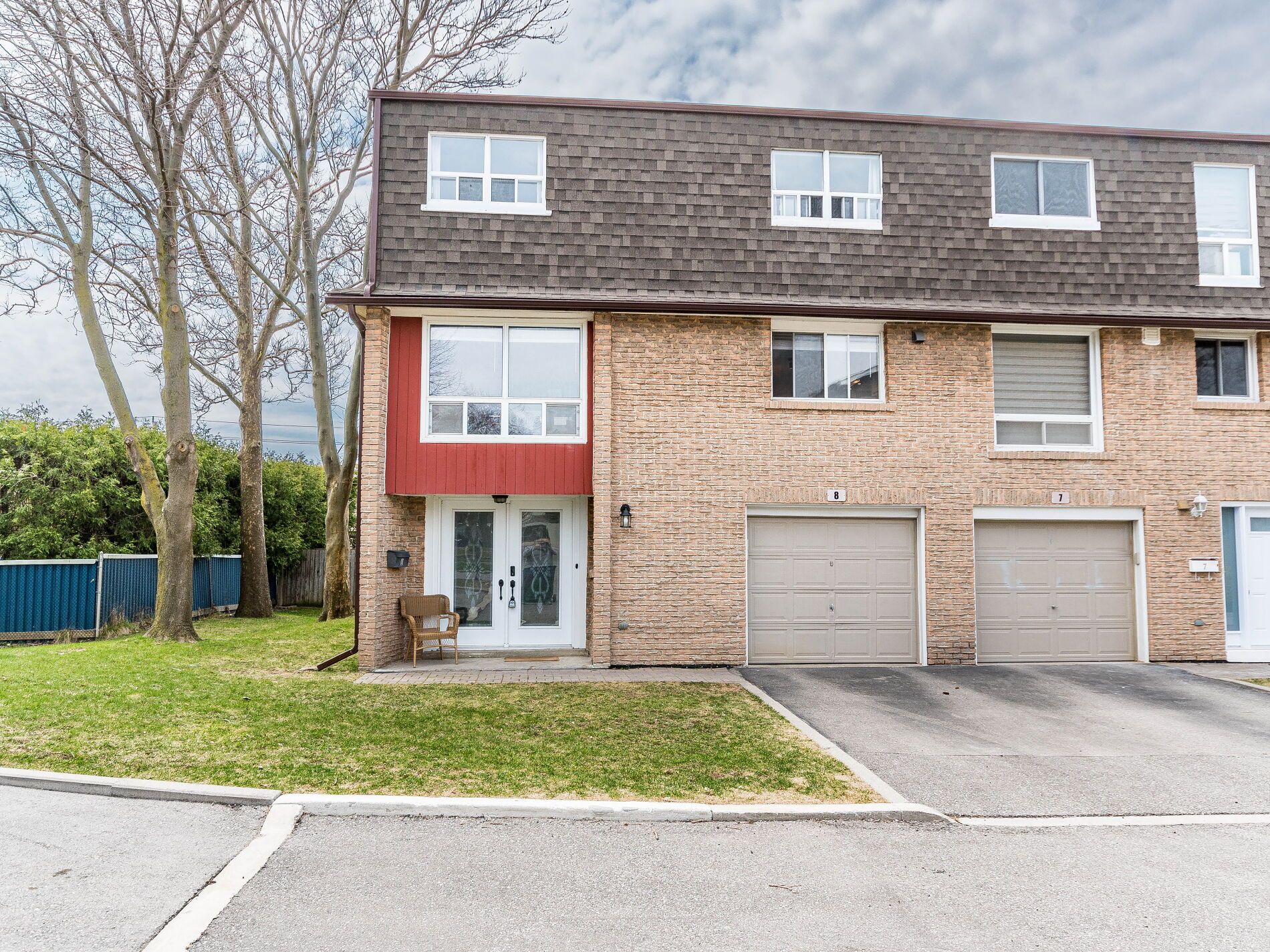$699,900
#8 - 640 Rathburn Road, Mississauga, ON L4Z 1C6
Rathwood, Mississauga,





































 Properties with this icon are courtesy of
TRREB.
Properties with this icon are courtesy of
TRREB.![]()
One of the widest & largest properties in the complex ! End unit that feels like semi detach; very rare double door entrance leading up to fully renovated and updated living space. With almost 1800sqft, this spacious unit leaves nothing to be desired. Sunken living room with 20ft ceiling and pot lights, built in fireplace, overlooking the private and secluded backyard. Formal dining room, that leads to modern, gourmet delight open concept kitchen, with plenty of cabinets and rare 2 separate sinks and large windows. Hardwood thru ought; Designer colors, renovated bathrooms; Please note, Owners have installed efficient ductless 4 zone HEAT PUMP system, that provides heating and cooling thru entire property, with separate controls for each zone, thus , significantly reducing electrical bills. 2nd floor windows are being installed by the end of this week. In addition to basement, there is a large crawl space to store all of your seasonals
- HoldoverDays: 90
- Architectural Style: 2-Storey
- Property Type: Residential Condo & Other
- Property Sub Type: Condo Townhouse
- GarageType: Built-In
- Directions: One block west of Cawthra
- Tax Year: 2024
- Parking Features: Private
- ParkingSpaces: 1
- Parking Total: 2
- WashroomsType1: 1
- WashroomsType1Level: Second
- WashroomsType2: 1
- WashroomsType2Level: Ground
- BedroomsAboveGrade: 3
- Interior Features: Storage, Ventilation System, Water Heater
- Basement: Crawl Space, Finished
- Cooling: Wall Unit(s)
- HeatSource: Other
- HeatType: Heat Pump
- LaundryLevel: Lower Level
- ConstructionMaterials: Brick, Shingle
- Parcel Number: 191300008
- PropertyFeatures: Place Of Worship, Public Transit, School, Cul de Sac/Dead End
| School Name | Type | Grades | Catchment | Distance |
|---|---|---|---|---|
| {{ item.school_type }} | {{ item.school_grades }} | {{ item.is_catchment? 'In Catchment': '' }} | {{ item.distance }} |






































