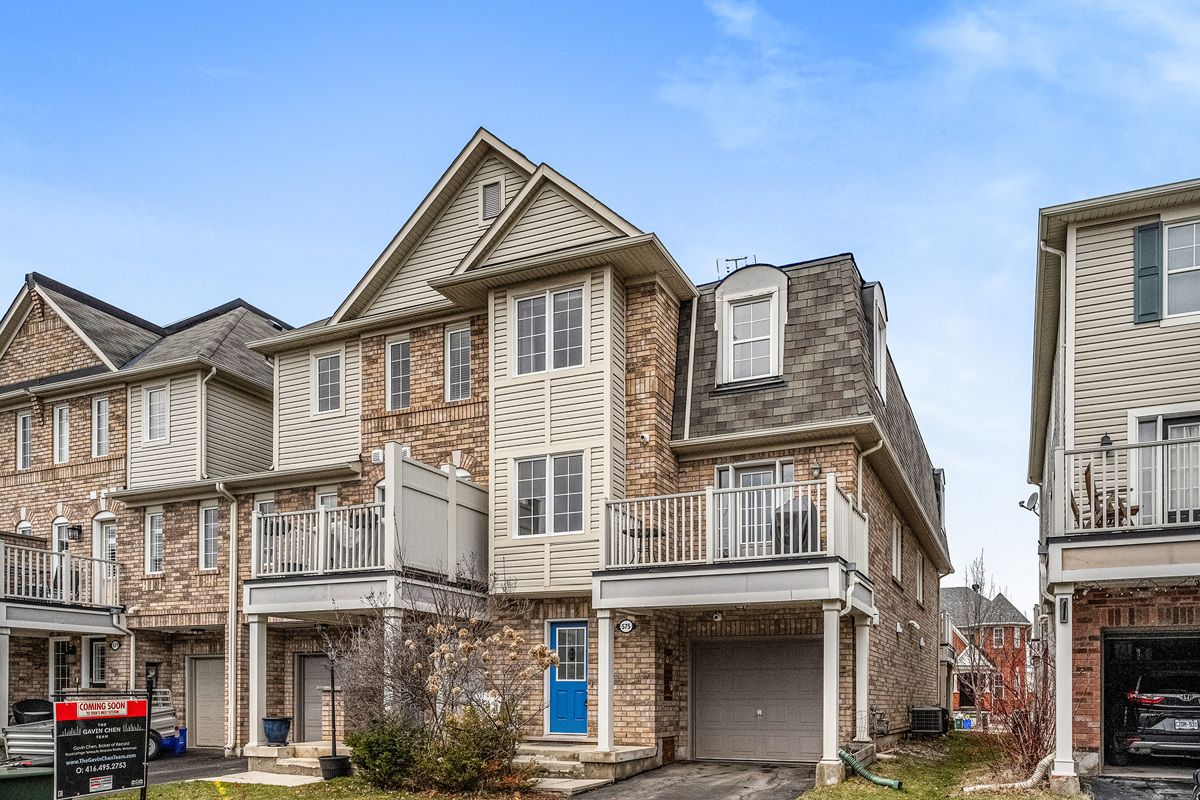$779,999
$20,000575 Speyer Circle, Milton, ON L9T 0Y1
1033 - HA Harrison, Milton,


































 Properties with this icon are courtesy of
TRREB.
Properties with this icon are courtesy of
TRREB.![]()
Rarely offered, extra-wide (26.57ft) 2 bedroom, 2 bathroom freehold townhouse. This very bight and spacious home is expertly laid out with no wasted space. Generous sized bedrooms and the width allows for a large open living room and dining room. A balcony off the dining room is perfect for BBQs and morning coffee. Conveniently located, minutes from Speyer Park, and plazas for quick access to shops, pharmacy and grocery stores. Schools and The Milton District Hospital are closeby. For those with an active lifestyle, Kelso Conservation Area is a short drive away. Look forward to a tradition of visiting Springridge Farms for apple picking and photos next to giant pumpkins in the Fall. This quiet and family-oriented neighbourhood is perfect for those looking to move up from a condo and families looking to enjoy all of the great activities Milton has to offer.
- HoldoverDays: 90
- Architectural Style: 3-Storey
- Property Type: Residential Freehold
- Property Sub Type: Att/Row/Townhouse
- DirectionFaces: West
- GarageType: Built-In
- Directions: South of Derry
- Tax Year: 2024
- Parking Features: Private
- ParkingSpaces: 2
- Parking Total: 3
- WashroomsType1: 1
- WashroomsType1Level: Main
- WashroomsType2: 1
- WashroomsType2Level: Third
- BedroomsAboveGrade: 2
- Interior Features: Air Exchanger, Auto Garage Door Remote, Carpet Free
- Cooling: Central Air
- HeatSource: Gas
- HeatType: Forced Air
- LaundryLevel: Main Level
- ConstructionMaterials: Brick, Vinyl Siding
- Exterior Features: Porch
- Roof: Asphalt Shingle
- Sewer: Sewer
- Foundation Details: Unknown
- Parcel Number: 249351651
- LotSizeUnits: Feet
- LotWidth: 26.57
- PropertyFeatures: Hospital, Library, Park, Public Transit, School, Skiing
| School Name | Type | Grades | Catchment | Distance |
|---|---|---|---|---|
| {{ item.school_type }} | {{ item.school_grades }} | {{ item.is_catchment? 'In Catchment': '' }} | {{ item.distance }} |



































