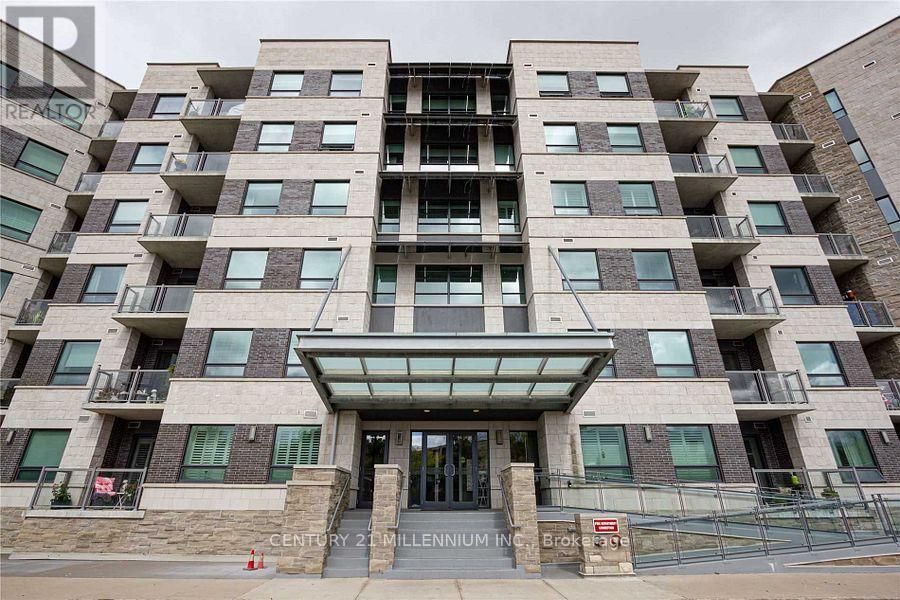$729,000
$30,000#322 - 383 Main Street, Milton, ON L9T 8K8
1035 - OM Old Milton, Milton,



























 Properties with this icon are courtesy of
TRREB.
Properties with this icon are courtesy of
TRREB.![]()
WOW! What a Great Opportunity to live in downtown Milton in an energy efficient (which means low maintenance fees!!) Green Life Building ! Walk to great shopping, restaurants, parks and public transportation! This unit has 2 bedrooms, 2 full baths and 2 PARKING spots! Just Over 1000 sq ft and 9 ft ceilings! The Open Concept Layout makes entertaining easy! Kitchen offers granite countertops with an breakfast bar, stainless steel appliances! Dining area and living room are spacious, with walkout to balcony! Living room has a modern built-in, electric fireplace and mantle for added ambiance! Good sized bedrooms with laminate flooring. Primary has 4 piece ensuite and double closets! Second bathroom is also a four piece bath! Ensuite laundry for convenience! The building has lots of visitor parking, exercise area, meeting/party room, as well as a games room!
- HoldoverDays: 60
- Architectural Style: Apartment
- Property Type: Residential Condo & Other
- Property Sub Type: Condo Apartment
- GarageType: Underground
- Directions: Ontario Street then Main St
- Tax Year: 2024
- ParkingSpaces: 1
- Parking Total: 2
- WashroomsType1: 1
- WashroomsType1Level: Flat
- WashroomsType2: 1
- WashroomsType2Level: Flat
- BedroomsAboveGrade: 2
- Fireplaces Total: 1
- Interior Features: Carpet Free, Storage Area Lockers
- Cooling: Central Air
- HeatSource: Ground Source
- HeatType: Heat Pump
- ConstructionMaterials: Brick, Stone
- Exterior Features: Controlled Entry
- Foundation Details: Unknown
- Parcel Number: 258980134
- PropertyFeatures: School, Place Of Worship, Golf
| School Name | Type | Grades | Catchment | Distance |
|---|---|---|---|---|
| {{ item.school_type }} | {{ item.school_grades }} | {{ item.is_catchment? 'In Catchment': '' }} | {{ item.distance }} |




























