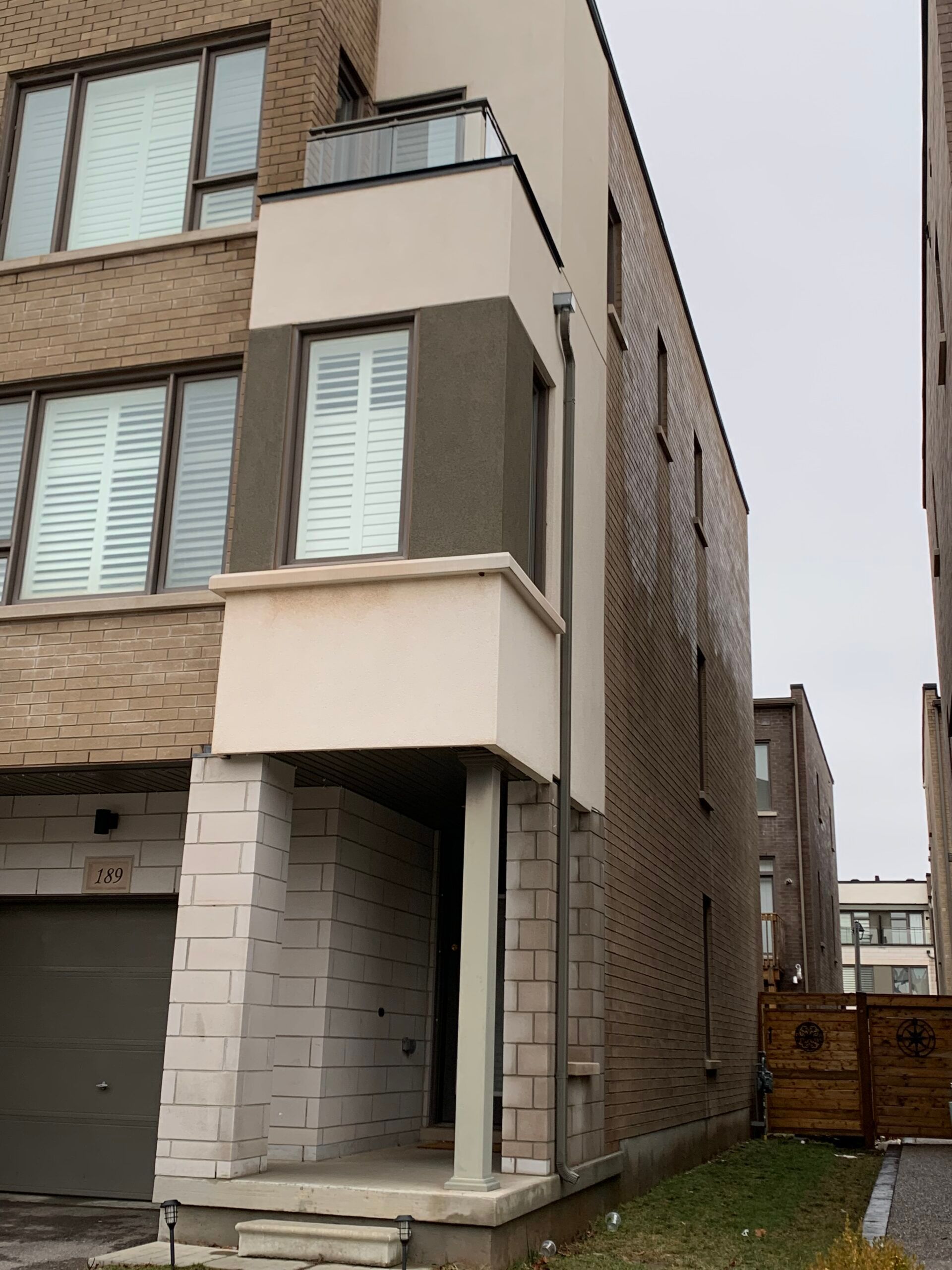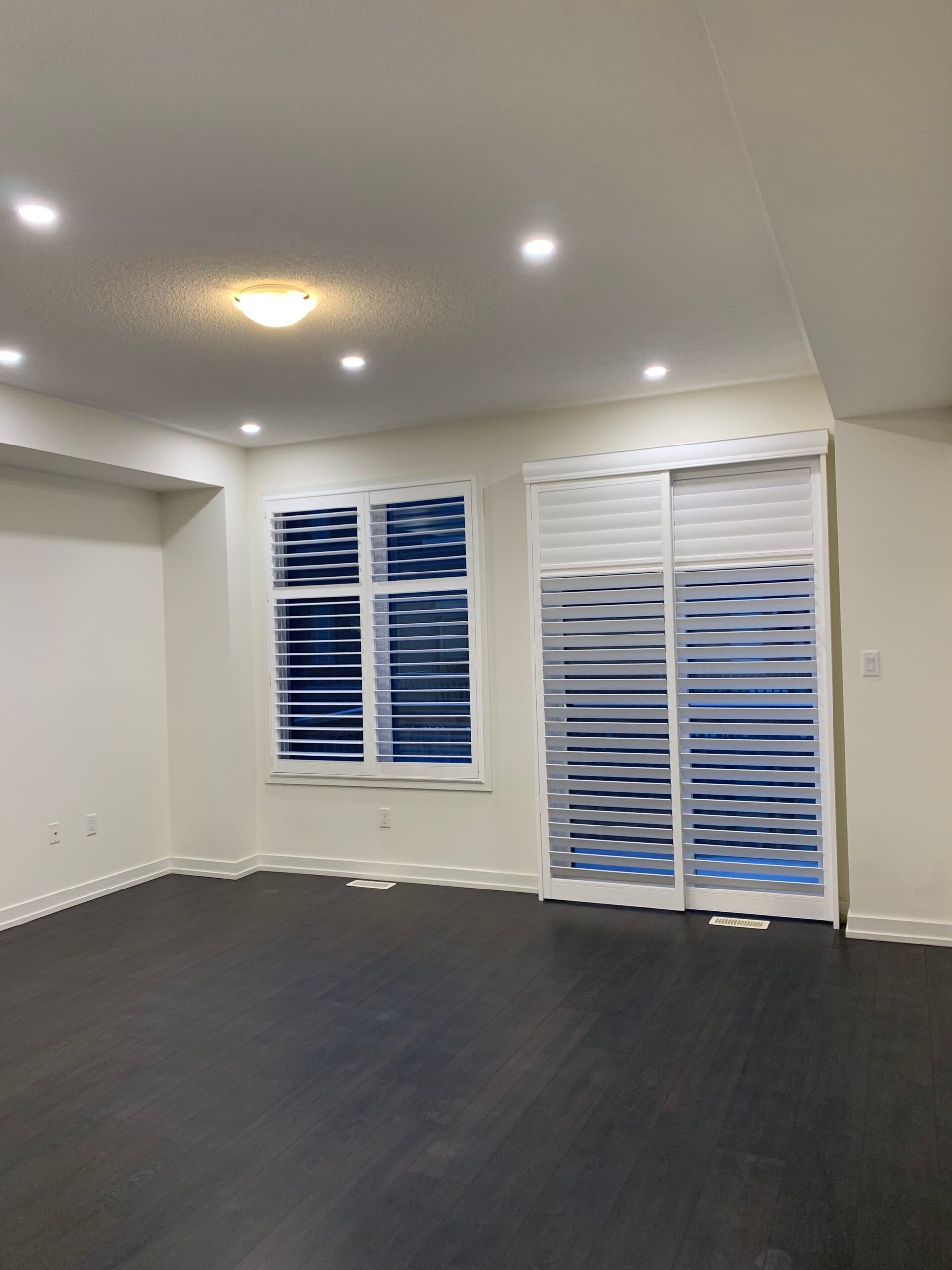$3,700
$100189 Huguenot Road, Oakville, ON L6H 0L6
1008 - GO Glenorchy, Oakville,




















 Properties with this icon are courtesy of
TRREB.
Properties with this icon are courtesy of
TRREB.![]()
Beautiful 3 Level End Unit Freehold Townhome (2135 Sq.Ft.) In Family Friendly GO Glenorchy Neighbourhood. This Townhome Has 3 Bedroom, 4 Bathroom, And Has California Shutters Throughout. The Versatile Ground Level Living Area Offers Walk Out To The Fully Fenced Private Backyard. Head To The Second Level (Main Floor)To Enjoy The Huge, Open Concept Living Space With Pot Lights All Over. The Spacious Family Room Offers Plenty Of Room For The Family To Enjoy Along With An Oversized Deck. Second Level (Main Floor) Has a 2 Piece Washroom. This Level Continues With Spacious Dining Room And Kitchen Basking In Natural Light. The Kitchen Offers Stainless Steel Appliances, Sleek Dark Cabinetry And Oversized Island With Seating For 6. Additional Kitchen Cabinetry For More Storage In Kitchen. The Third Level Offers A Primary Suite With Walk-In Closet. This Level Is Complete With 2 Additional Bedrooms, Full Bathroom And Laundry. Tenant To Pay All Utilities. *For Additional Property Details Click The Brochure Icon Below*
- Architectural Style: 3-Storey
- Property Type: Residential Freehold
- Property Sub Type: Att/Row/Townhouse
- DirectionFaces: South
- GarageType: Attached
- Directions: Trafalgar
- Parking Features: Private
- ParkingSpaces: 1
- Parking Total: 2
- WashroomsType1: 2
- WashroomsType2: 1
- WashroomsType3: 1
- BedroomsAboveGrade: 3
- Interior Features: Auto Garage Door Remote, Carpet Free, Central Vacuum
- Cooling: Central Air
- HeatSource: Gas
- HeatType: Forced Air
- ConstructionMaterials: Brick
- Roof: Unknown
- Sewer: Sewer
- Foundation Details: Unknown
- Parcel Number: 249293396
| School Name | Type | Grades | Catchment | Distance |
|---|---|---|---|---|
| {{ item.school_type }} | {{ item.school_grades }} | {{ item.is_catchment? 'In Catchment': '' }} | {{ item.distance }} |





















