$3,600
3118 Perkins Way, Oakville, ON L6H 7Z5
1010 - JM Joshua Meadows, Oakville,
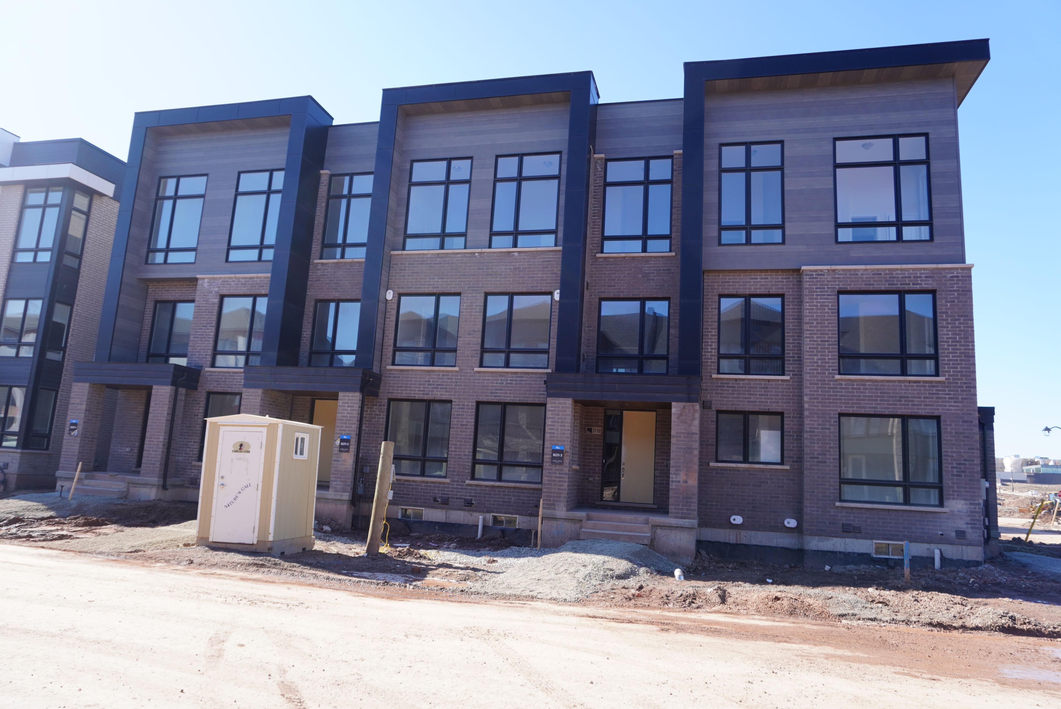













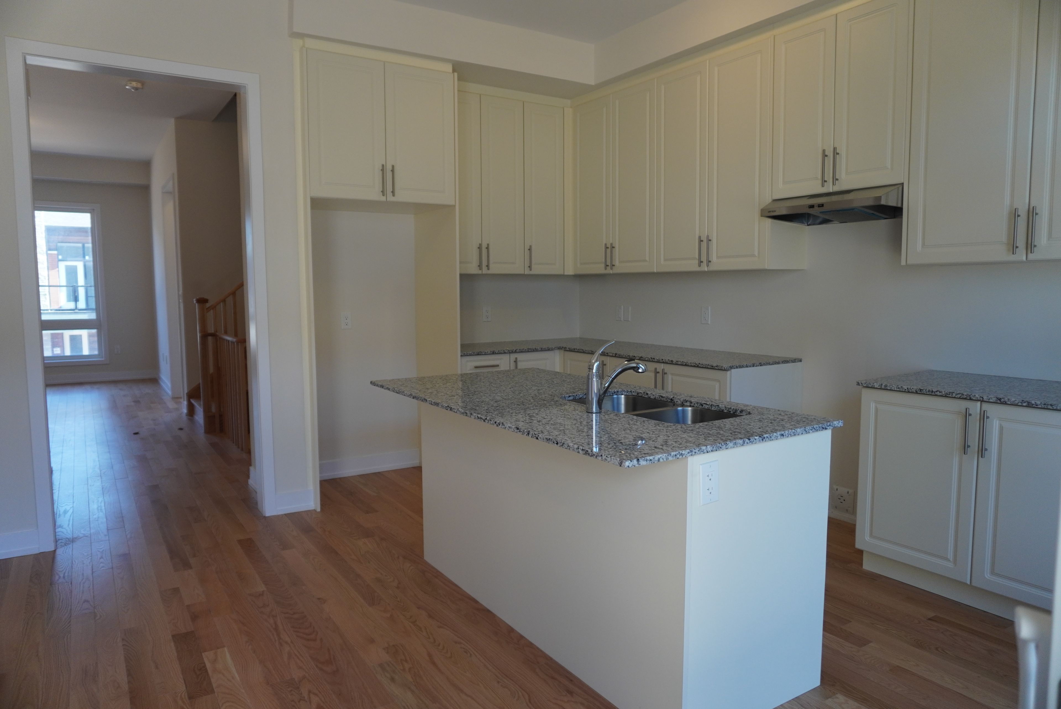







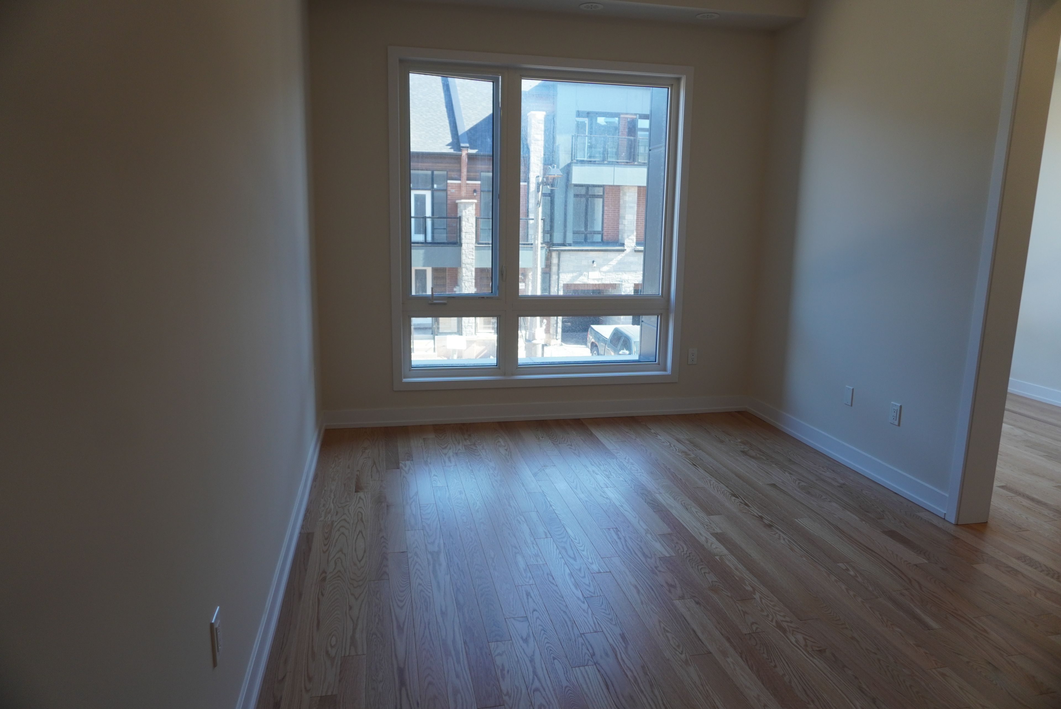















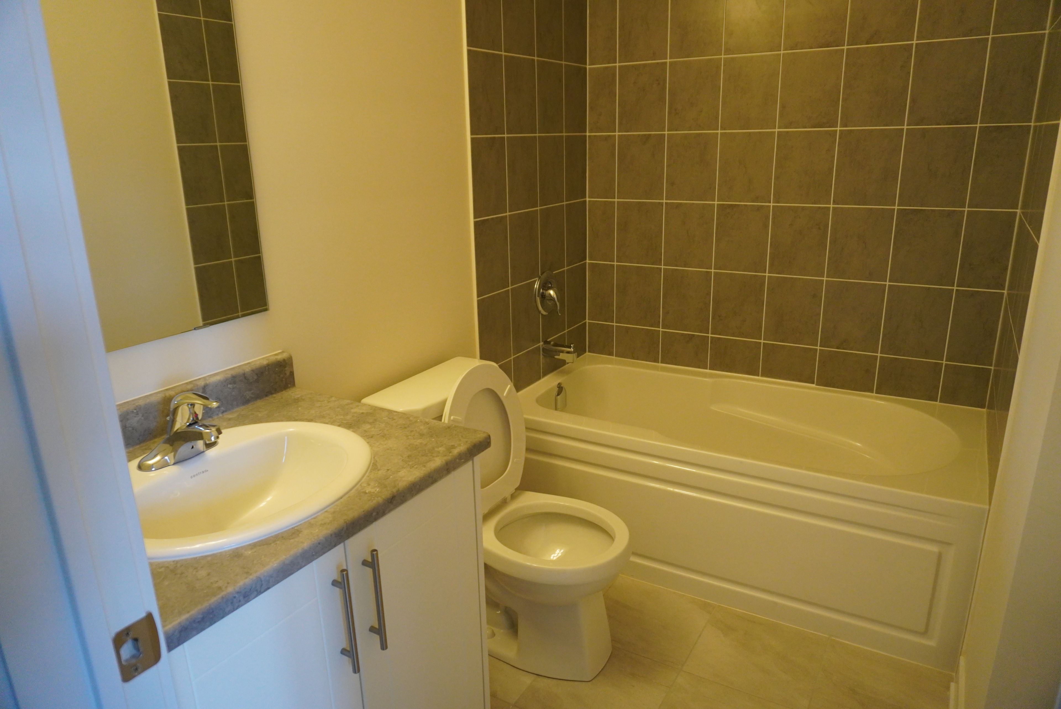

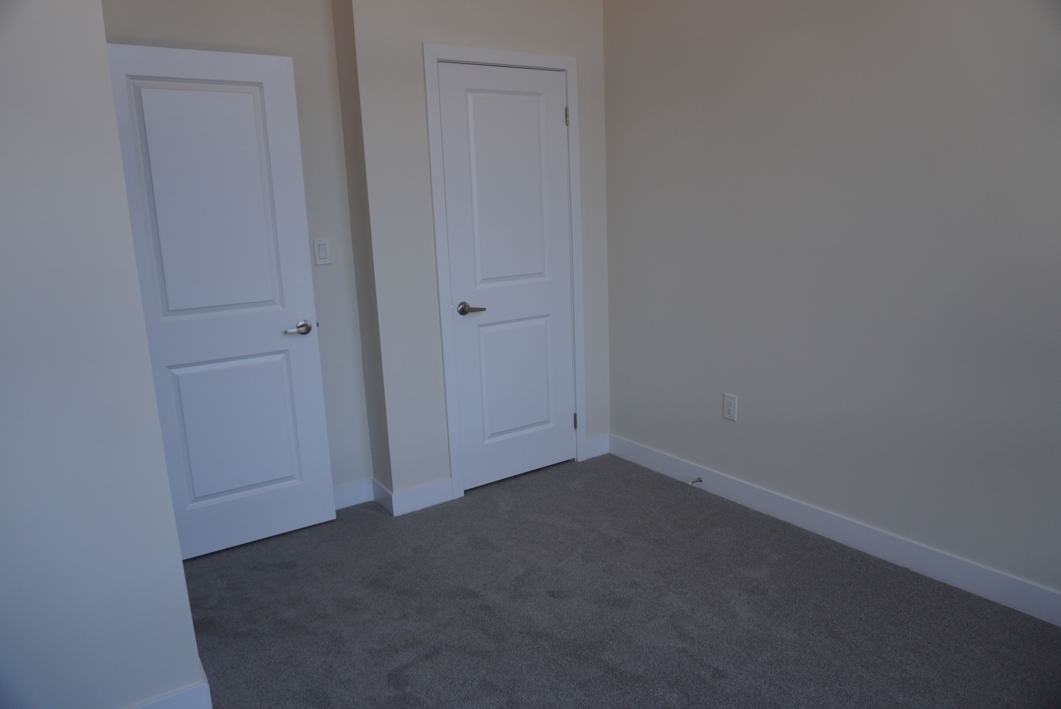









 Properties with this icon are courtesy of
TRREB.
Properties with this icon are courtesy of
TRREB.![]()
Brand New Spacious & Modern 3-Story Townhome for Lease!Welcome to this stunning 4-bedroom, 4-bathroom townhome, offering the perfect blend of comfort and convenience. Located in a prime neighborhood, this beautifully designed 3-story home features an open-concept living space, with 10 fee high celing, a dedicated home office, and a double-car garage for ample parking and storage. Enjoy a gourmet kitchen with stainless steel appliances, elegant countertops, and a large islandideal for entertaining. The primary suite boasts a luxurious ensuite bathroom and a spacious walk-in closet. Additional bedrooms are generously sized with 12 feet celing, perfect for family, guests, or extra workspace. Close to top-rated schools, shopping, dining, and major highways, this townhome is a rare find! Don't miss out on this exceptional leasing opportunity. Schedule your showing today!
- HoldoverDays: 90
- Architectural Style: 3-Storey
- Property Type: Residential Freehold
- Property Sub Type: Att/Row/Townhouse
- DirectionFaces: West
- GarageType: Built-In
- Directions: Dundas to Meadowridge North to Perkins Way
- Parking Features: Private Double
- ParkingSpaces: 1
- Parking Total: 3
- WashroomsType1: 1
- WashroomsType1Level: Main
- WashroomsType2: 1
- WashroomsType2Level: Second
- WashroomsType3: 1
- WashroomsType3Level: Third
- WashroomsType4: 1
- WashroomsType4Level: Third
- BedroomsAboveGrade: 4
- Interior Features: Ventilation System, Auto Garage Door Remote, ERV/HRV, On Demand Water Heater
- Basement: Unfinished
- HeatSource: Gas
- HeatType: Forced Air
- ConstructionMaterials: Brick, Stone
- Roof: Asphalt Shingle
- Sewer: Sewer
- Foundation Details: Poured Concrete
- LotSizeUnits: Metres
- LotDepth: 21
- LotWidth: 6.1
| School Name | Type | Grades | Catchment | Distance |
|---|---|---|---|---|
| {{ item.school_type }} | {{ item.school_grades }} | {{ item.is_catchment? 'In Catchment': '' }} | {{ item.distance }} |



























































