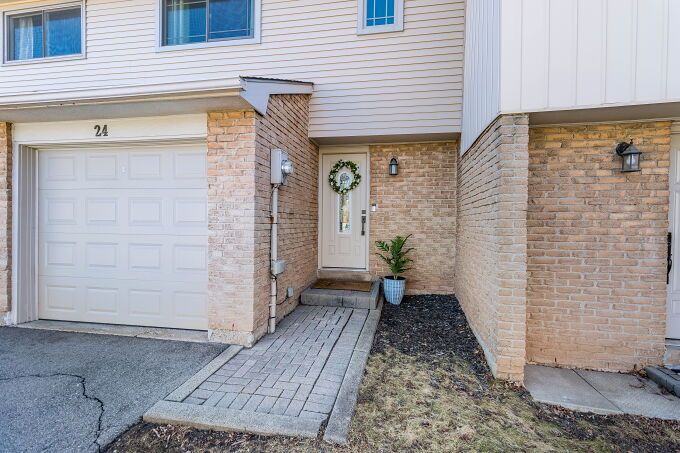$858,800
#24 - 1528 Lancaster Drive, Oakville, ON L6H 2Z3
1005 - FA Falgarwood, Oakville,








































 Properties with this icon are courtesy of
TRREB.
Properties with this icon are courtesy of
TRREB.![]()
Welcome Home! This stunning 3-bedroom condo townhome in the heart of Oakville offers the perfect blend of modern upgrades, comfort, and convenience. The beautifully upgraded kitchen features quartz countertops, a stylish backsplash, and stainless steel appliances, creating a sleek and functional space. The open-concept living and dining area flows seamlessly to the backyard walkout, perfect for entertaining. Upstairs, you'll find spacious bedrooms, including a primary suite with a large walk-in closet and custom organizer for maximum storage. The finished basement adds valuable extra space, ideal for a family room, home office, or play area. Upgrades & Features: New high-performance fiberglass windows & patio doors (2024) with superior sound proofing, energy efficiency, and minimal temperature loss, featuring elegant grille patterns; New AC unit for year-round comfort; Updated electrical panel for peace of mind; Smart thermostat for energy-efficient heating and cooling, controllable via your smartphone for remote temperature adjustments; Smart doorbell with built-in camera, two-way audio, and app connectivity, allowing you to see, hear, and talk to visitors from anywhere; Crown molding; updated baseboards; and pot lights for a refined touch; Two levels of carpet-free living for a modern and low-maintenance home. Step outside to a maintenance-free, fully fenced, tree-lined back yard, a perfect retreat for relaxing or hosting outdoor gatherings. Located in a fantastic neighborhood, this home is just minutes from parks, schools, shopping, highways, and top amenities. The area is home to one of the best high schools in Ontario, making it an excellent choice for families. Plus, it's just 10 minutes from the GO Train station, ensuring easy commuting. Move-in ready and designed for effortless living! Don't miss this opportunity!
- HoldoverDays: 60
- Architectural Style: 2-Storey
- Property Type: Residential Condo & Other
- Property Sub Type: Condo Townhouse
- GarageType: Attached
- Directions: Upper Middle and Eight Line
- Tax Year: 2024
- ParkingSpaces: 1
- Parking Total: 2
- WashroomsType1: 1
- WashroomsType1Level: Second
- WashroomsType2: 1
- WashroomsType2Level: Basement
- BedroomsAboveGrade: 3
- Interior Features: Water Heater, Auto Garage Door Remote, Carpet Free
- Basement: Finished
- Cooling: Central Air
- HeatSource: Gas
- HeatType: Forced Air
- ConstructionMaterials: Aluminum Siding, Brick
- Roof: Asphalt Shingle
- Parcel Number: 079900024
- PropertyFeatures: Wooded/Treed
| School Name | Type | Grades | Catchment | Distance |
|---|---|---|---|---|
| {{ item.school_type }} | {{ item.school_grades }} | {{ item.is_catchment? 'In Catchment': '' }} | {{ item.distance }} |









































