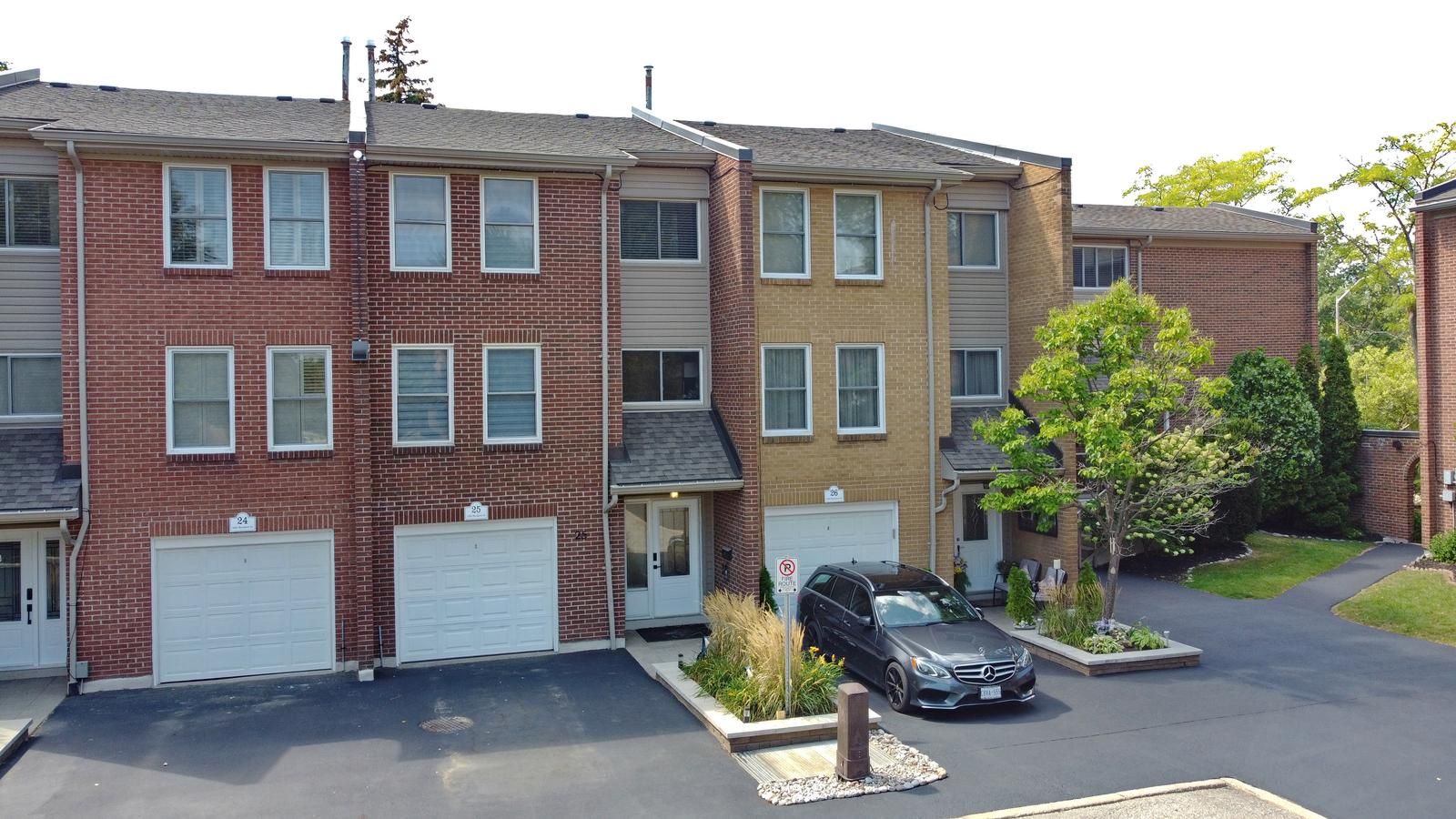$875,000
#25 - 1320 Hampton Street, Oakville, ON L6H 2S6
1005 - FA Falgarwood, Oakville,
4
|
3
|
1
|
1,799 sq.ft.
|
Year Built: 31-50
|












































 Properties with this icon are courtesy of
TRREB.
Properties with this icon are courtesy of
TRREB.![]()
Renovated Town House With Natural Light And Unmatched Location West Exposure W/Rear Deck For Barbecuing And Enjoying Sunsets! Generous Room Sizes Throughout With High Ceilings In Bright Finished Recreation Room With 2 Pc Bath! Convenient & Prime Locations.. **EXTRAS** Condo Fees Include Exterior Maintenance (Roofing, Windows Replacement, Painting Doors And Windows, Snow Removal, Landscaping Backyard/Front, Exterior Hydro Bill, Condo Unit Insurance And Water).
Property Info
MLS®:
W12036532
Listing Courtesy of
CENTURY 21 SKYLARK REAL ESTATE LTD.
Total Bedrooms
4
Total Bathrooms
3
Basement
1
Floor Space
1600-1799 sq.ft.
Style
Multi-Level
Last Updated
2025-03-23
Property Type
Townhouse
Listed Price
$875,000
Unit Pricing
$486/sq.ft.
Strata Fee
$630.00
Tax Estimate
$2,900/Year
Year Built
31-50
Rooms
More Details
Exterior Finish
Brick, Vinyl Siding
Parking Cover
1
Parking Total
1
Summary
- HoldoverDays: 90
- Architectural Style: Multi-Level
- Property Type: Residential Condo & Other
- Property Sub Type: Condo Townhouse
- GarageType: Built-In
- Directions: Grand to Hampton
- Tax Year: 2024
- Parking Features: Private
- ParkingSpaces: 1
- Parking Total: 2
Location and General Information
Taxes and HOA Information
Parking
Interior and Exterior Features
- WashroomsType1: 1
- WashroomsType1Level: Basement
- WashroomsType2: 1
- WashroomsType2Level: Second
- WashroomsType3: 1
- WashroomsType3Level: Upper
- BedroomsAboveGrade: 3
- BedroomsBelowGrade: 1
- Interior Features: Water Heater
- Basement: Finished, Full
- Cooling: Central Air
- HeatSource: Gas
- HeatType: Forced Air
- ConstructionMaterials: Brick, Vinyl Siding
Bathrooms Information
Bedrooms Information
Interior Features
Exterior Features
Property
- PropertyFeatures: Cul de Sac/Dead End, Park, Public Transit, Rec./Commun.Centre, School, Wooded/Treed
Others
Sold History
MAP & Nearby Facilities
(The data is not provided by TRREB)
Map
Nearby Facilities
Public Transit ({{ nearByFacilities.transits? nearByFacilities.transits.length:0 }})
SuperMarket ({{ nearByFacilities.supermarkets? nearByFacilities.supermarkets.length:0 }})
Hospital ({{ nearByFacilities.hospitals? nearByFacilities.hospitals.length:0 }})
Other ({{ nearByFacilities.pois? nearByFacilities.pois.length:0 }})
School Catchments
| School Name | Type | Grades | Catchment | Distance |
|---|---|---|---|---|
| {{ item.school_type }} | {{ item.school_grades }} | {{ item.is_catchment? 'In Catchment': '' }} | {{ item.distance }} |
Mortgage Calculator
(The data is not provided by TRREB)
City Introduction
Nearby Similar Active listings
Nearby Price Reduced listings













































