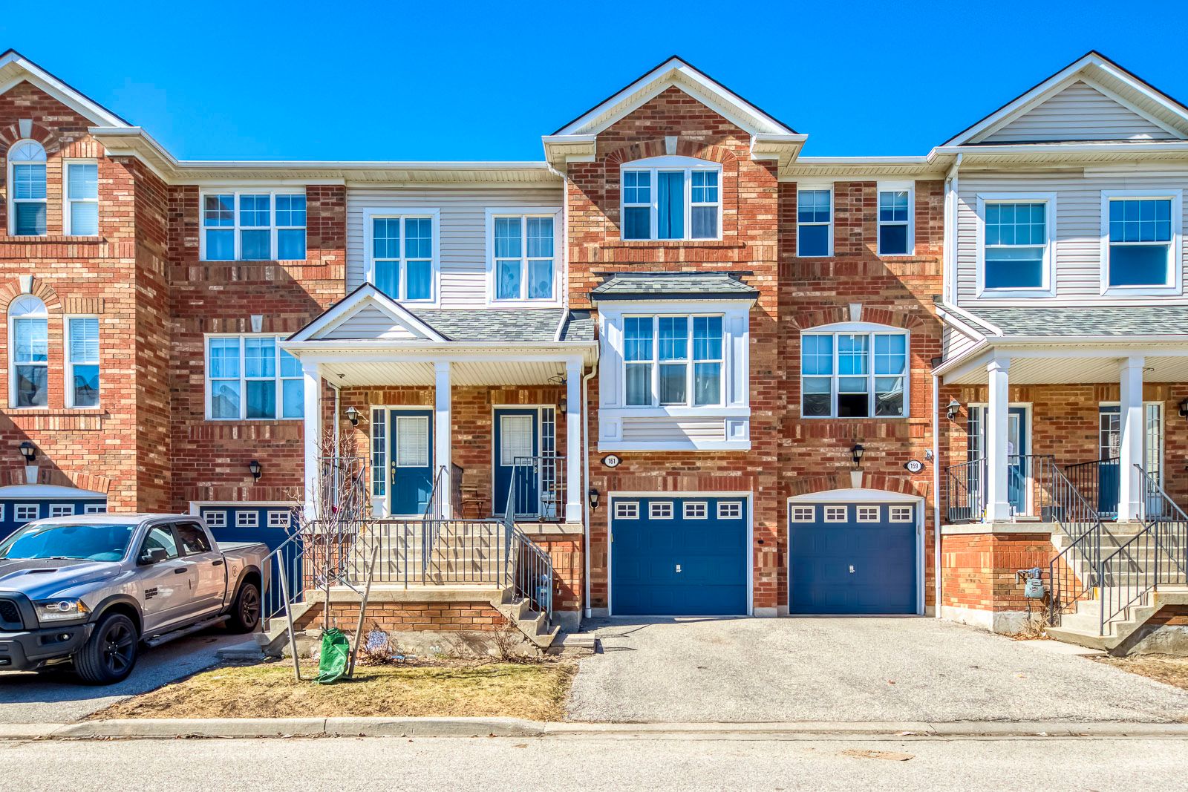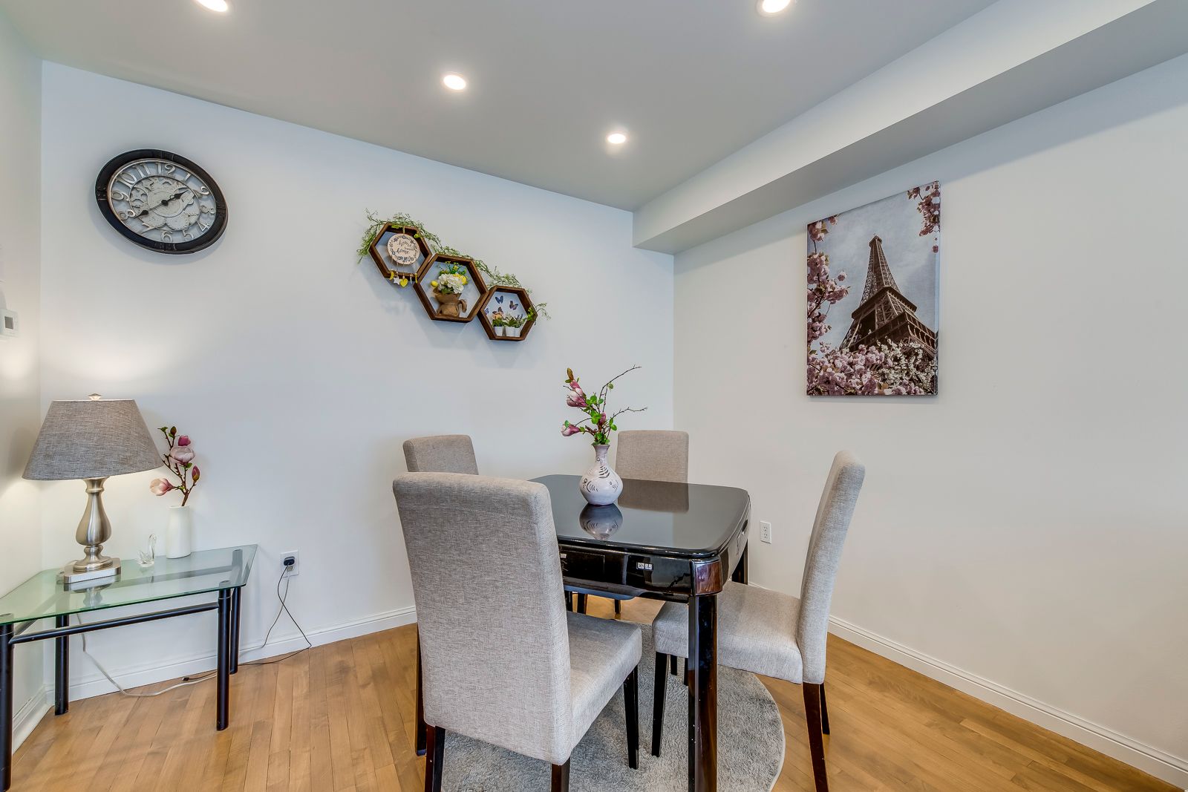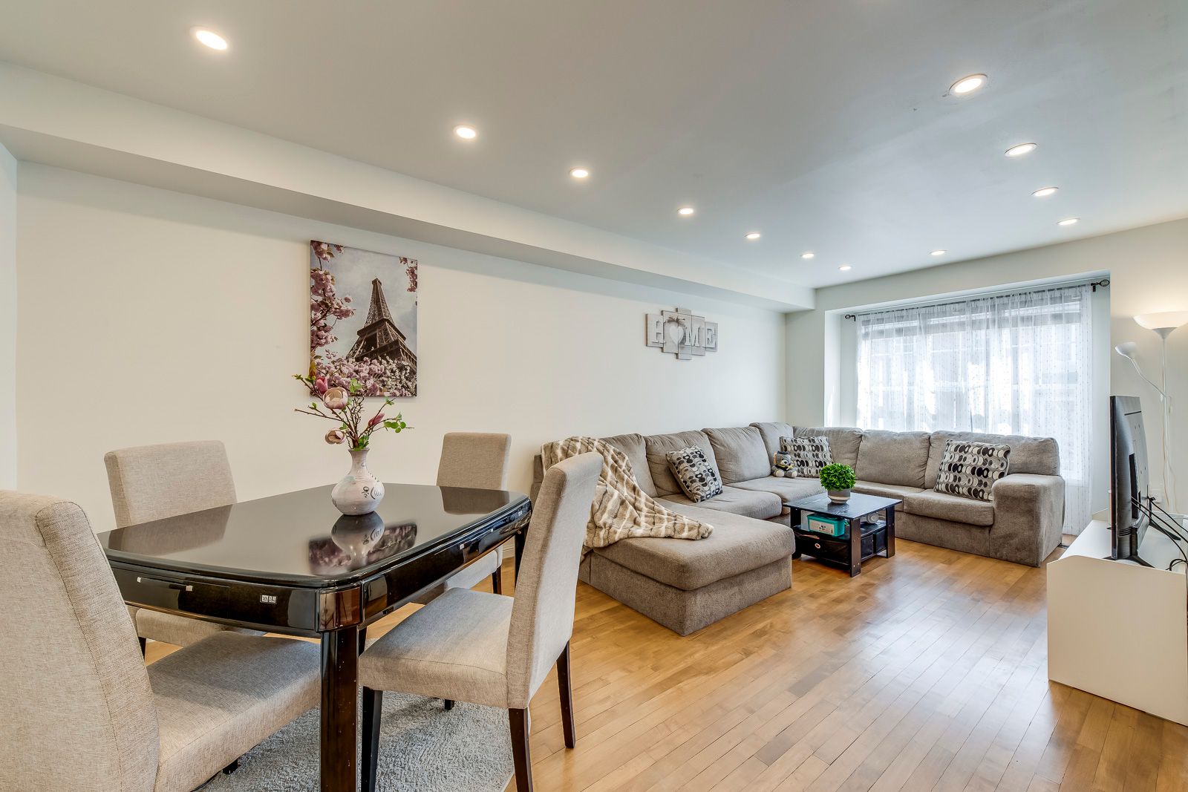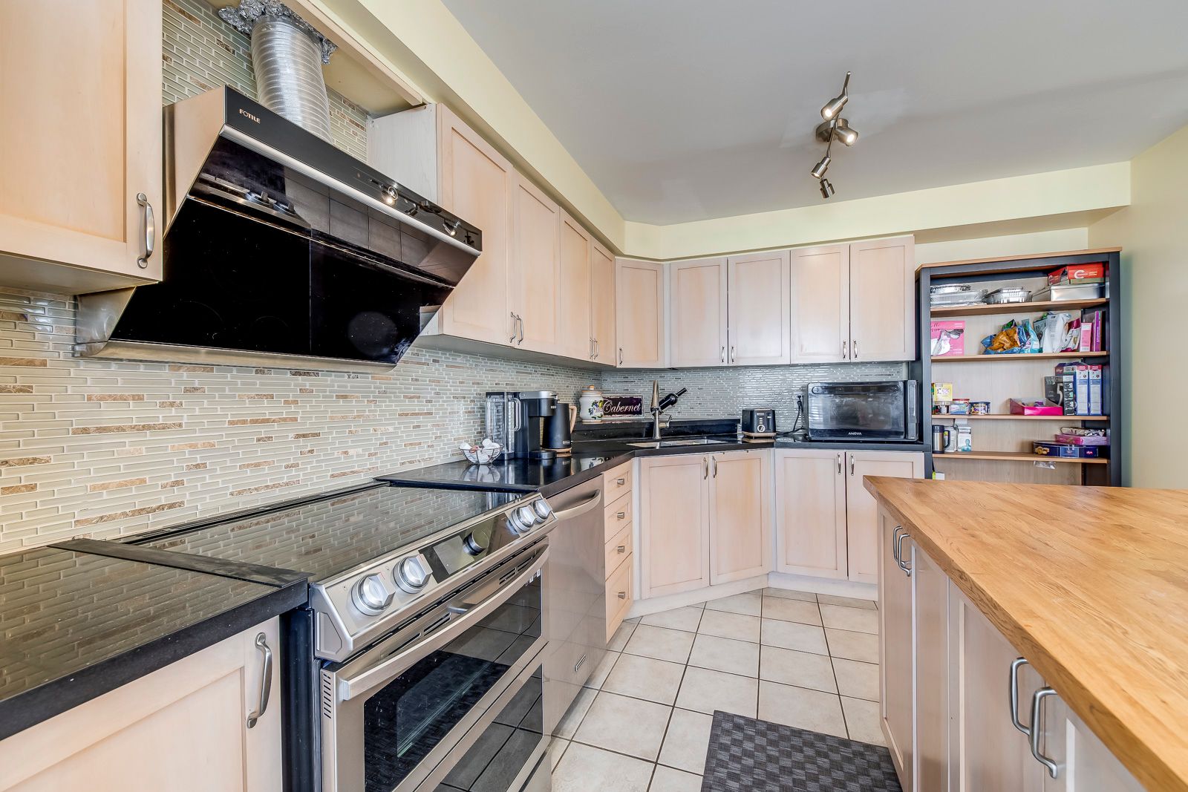$877,800
$21,000#161 - 5980 Whitehorn Avenue, Mississauga, ON L5V 2Y3
East Credit, Mississauga,































 Properties with this icon are courtesy of
TRREB.
Properties with this icon are courtesy of
TRREB.![]()
Gorgeous Sun-Filled 3-Bedroom Townhome In The Highly Desirable Heartland Centre Neighborhood In The Heart Of Mississauga! Located In The Creditview Country Club and Quality-Built By Mattamy Homes, This Home Boasts Low Maintenance Fees and An Excellent Layout. Its Many Windows Create An Airy And Bright Atmosphere Throughout. The Stunning And Panoramic Kitchen Is A Rare Find In A Townhome, Featuring Top-Of-The-Line Appliances, Extended and Upgraded Cabinets, Granite Countertops, A Gas Stove, And A Large Central Island With A Breakfast Bar. The Breakfast Area Is Very Spacious, And The Open-Concept Living and Dining Room With Pot Lights Faces Sunny South And East Exposures. The Upper Level Includes 3 Well-Sized Bedrooms, Including A Primary Bedroom With A 3-Piece Ensuite Bathroom & Walk-In Closet. The Ground-Level Family Room Offers A Large, Open-Concept Entertainment Area That Can Also Serve As An Office Space Or An In-Law Suite With A Separate Entrance From The Garage, Offering Flexible Space To Suit Your Needs. This Family-Friendly Complex Has Ample Visitor Parking, With A Great Walk Score. It Is Within Walking Distance To Heartland Centre And All Amenities, And Close To Top-Ranked Schools, Parks, A Community Center, A Golf Course, And Highways 401/407/Go Train.
- HoldoverDays: 90
- Architectural Style: 2-Storey
- Property Type: Residential Condo & Other
- Property Sub Type: Condo Townhouse
- GarageType: Built-In
- Directions: Britannia & Creditview
- Tax Year: 2025
- Parking Features: Private
- ParkingSpaces: 1
- Parking Total: 2
- WashroomsType1: 1
- WashroomsType1Level: Main
- WashroomsType2: 1
- WashroomsType2Level: Second
- WashroomsType3: 1
- WashroomsType3Level: Second
- BedroomsAboveGrade: 3
- Interior Features: Auto Garage Door Remote
- Basement: Finished, Walk-Out
- Cooling: Central Air
- HeatSource: Gas
- HeatType: Forced Air
- ConstructionMaterials: Brick
- Roof: Asphalt Shingle
- Foundation Details: Poured Concrete
- Parcel Number: 196860036
- PropertyFeatures: Golf, Library, Park, Public Transit, Rec./Commun.Centre, School
| School Name | Type | Grades | Catchment | Distance |
|---|---|---|---|---|
| {{ item.school_type }} | {{ item.school_grades }} | {{ item.is_catchment? 'In Catchment': '' }} | {{ item.distance }} |
































