$1,019,000
$80,000#2 - 2407 Woodward Avenue, Burlington, ON L7R 4J2
Brant, Burlington,
2
|
4
|
2
|
1,599 sq.ft.
|
Year Built: 31-50
|
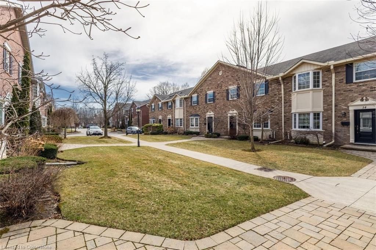
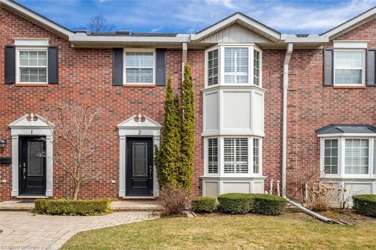
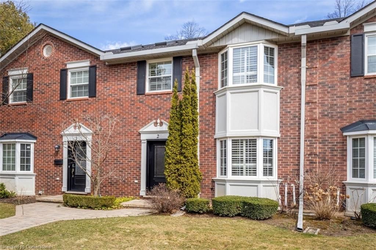
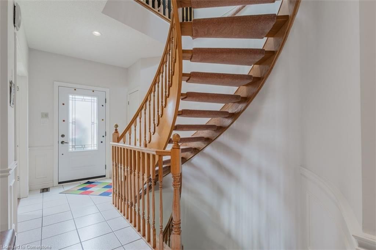
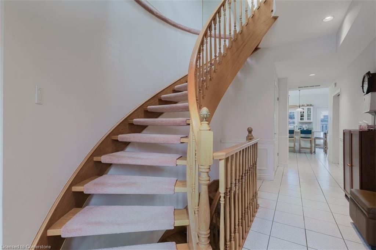
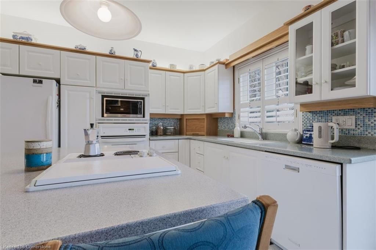
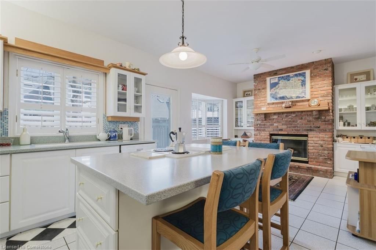
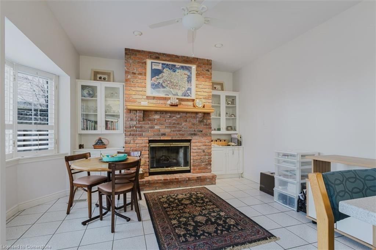
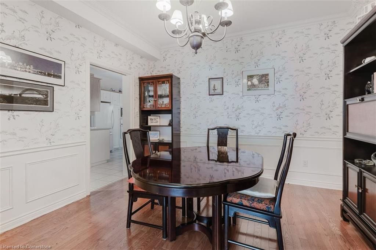
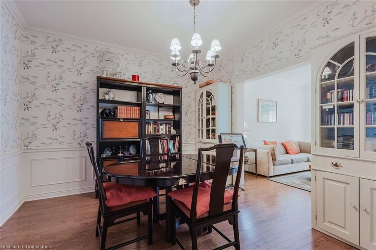
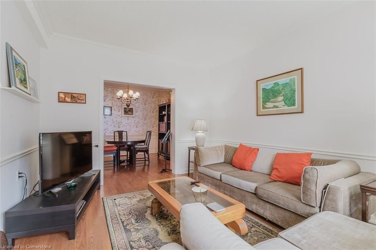
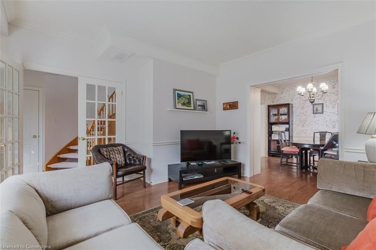
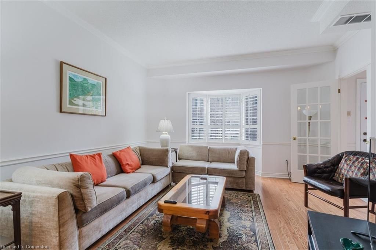
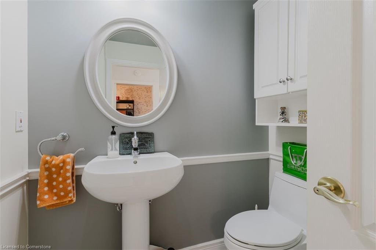
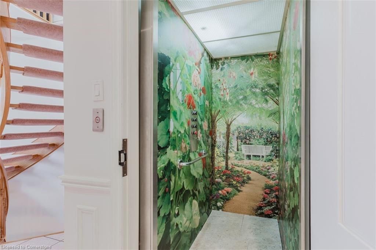
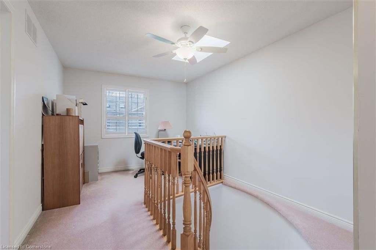
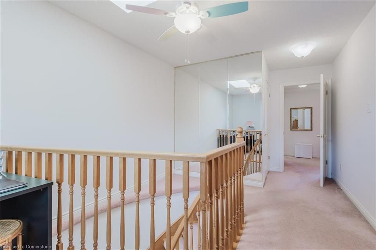
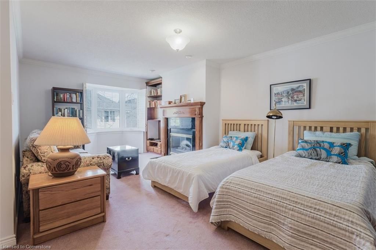
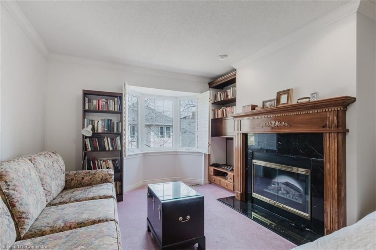
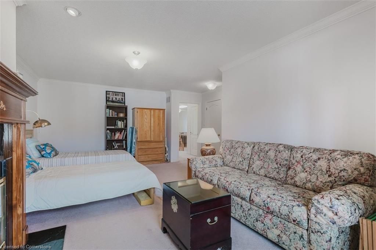
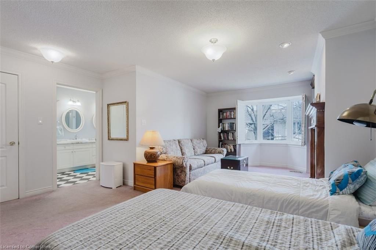
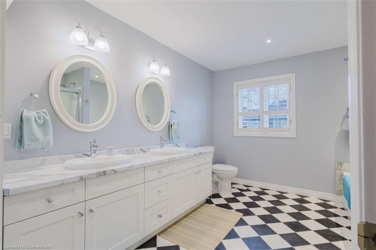
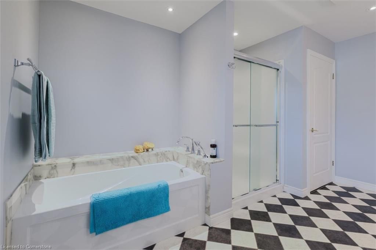
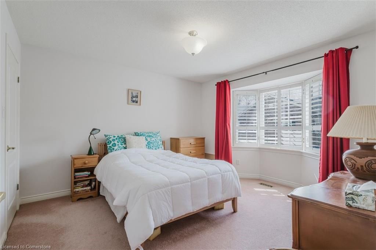
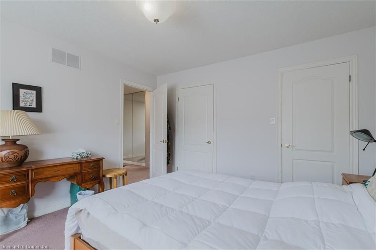
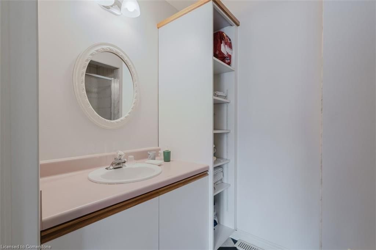
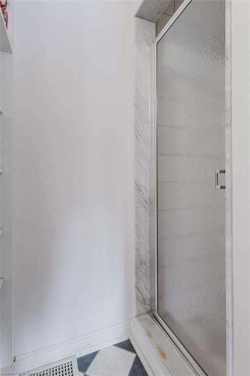
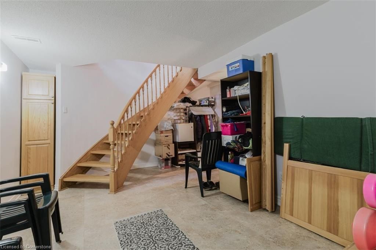
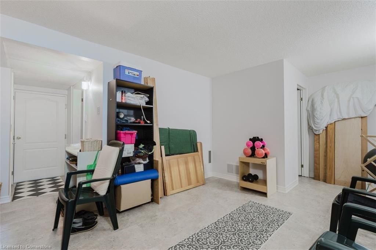
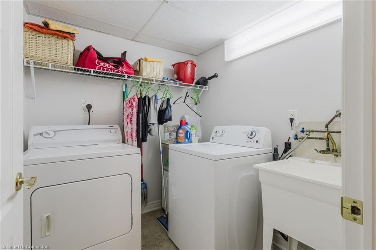
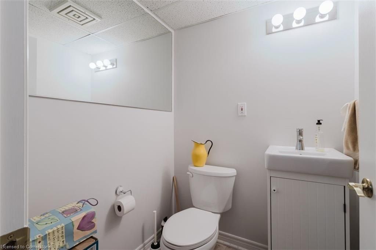
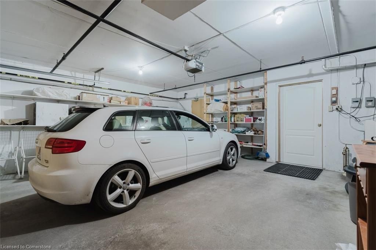
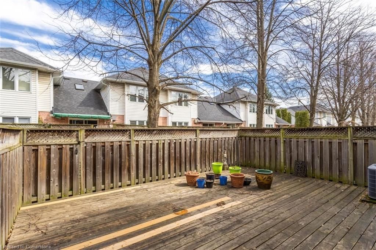
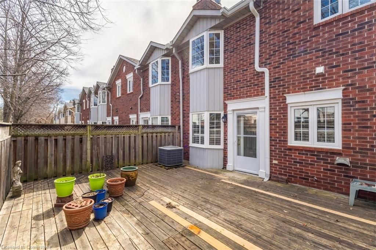
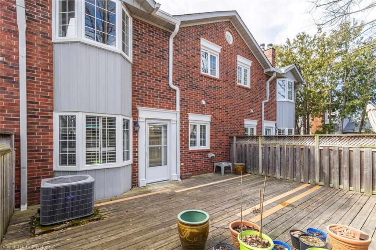
 Properties with this icon are courtesy of
TRREB.
Properties with this icon are courtesy of
TRREB.![]()
Executive townhome with a private elevator. This private complex has only 24 unitS, enjoy the benefits of condo living with a detached home feel. New engineered hardwood in the LR and DR. Neutral colours throughout. Classic design with crown moulding, wainscotting, spiral staircase, custom cabinetry in the kitchen,finished laundry room and an oversized garage that will fit 2.5 cars.
Property Info
MLS®:
W12032845
Listing Courtesy of
KELLER WILLIAMS EDGE REALTY
Total Bedrooms
2
Total Bathrooms
4
Basement
1
Floor Space
1400-1599 sq.ft.
Style
2-Storey
Last Updated
2025-03-20
Property Type
Townhouse
Listed Price
$1,019,000
Unit Pricing
$637/sq.ft.
Strata Fee
$600.00
Tax Estimate
$4,976/Year
Year Built
31-50
Rooms
More Details
Exterior Finish
Brick
Parking Cover
2
Parking Total
2
Summary
- HoldoverDays: 60
- Architectural Style: 2-Storey
- Property Type: Residential Condo & Other
- Property Sub Type: Condo Townhouse
- GarageType: Attached
- Directions: south of hwy on Guelph Line right on Woodward
- Tax Year: 2024
- ParkingSpaces: 2
- Parking Total: 2
Location and General Information
Taxes and HOA Information
Parking
Interior and Exterior Features
- WashroomsType1: 1
- WashroomsType1Level: Main
- WashroomsType2: 1
- WashroomsType2Level: Basement
- WashroomsType3: 1
- WashroomsType3Level: Second
- WashroomsType4: 1
- WashroomsType4Level: Second
- BedroomsAboveGrade: 2
- Fireplaces Total: 2
- Interior Features: Water Heater, Sump Pump, Countertop Range, Auto Garage Door Remote, Central Vacuum
- Basement: Finished with Walk-Out
- Cooling: Central Air
- HeatSource: Gas
- HeatType: Radiant
- LaundryLevel: Lower Level
- ConstructionMaterials: Brick
Bathrooms Information
Bedrooms Information
Interior Features
Exterior Features
Property
- Parcel Number: 254850002
Lot Information
Sold History
MAP & Nearby Facilities
(The data is not provided by TRREB)
Map
Nearby Facilities
Public Transit ({{ nearByFacilities.transits? nearByFacilities.transits.length:0 }})
SuperMarket ({{ nearByFacilities.supermarkets? nearByFacilities.supermarkets.length:0 }})
Hospital ({{ nearByFacilities.hospitals? nearByFacilities.hospitals.length:0 }})
Other ({{ nearByFacilities.pois? nearByFacilities.pois.length:0 }})
School Catchments
| School Name | Type | Grades | Catchment | Distance |
|---|---|---|---|---|
| {{ item.school_type }} | {{ item.school_grades }} | {{ item.is_catchment? 'In Catchment': '' }} | {{ item.distance }} |
Mortgage Calculator
(The data is not provided by TRREB)
City Introduction
Nearby Similar Active listings
Nearby Price Reduced listings




































