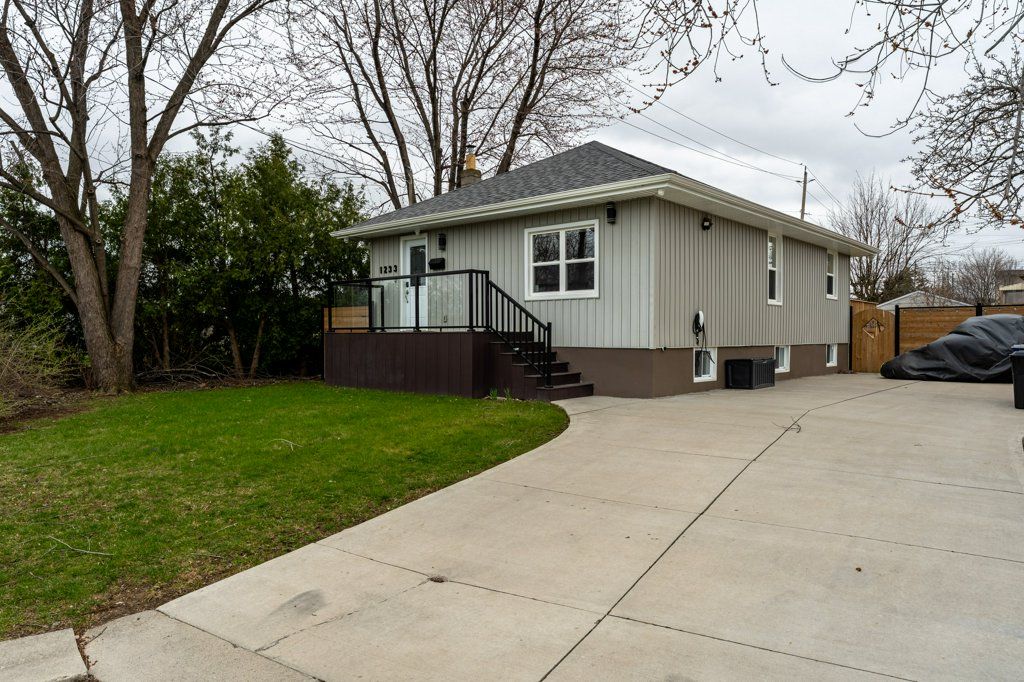$925,000
1233 Coric Avenue, Burlington, ON L7R 3S4
Freeman, Burlington,











































 Properties with this icon are courtesy of
TRREB.
Properties with this icon are courtesy of
TRREB.![]()
With its high-end finishes, beautiful neutral colour palette, and generous layout, this exquisite bungalow is more than just a home - it's a lifestyle. Step inside to discover modern elegance and sophisticated design that perfectly blends luxury and comfort. Completely renovated with attention to every detail, this home offers a serene and inviting atmosphere that's perfect for today's living. The chef-inspired kitchen is a true showstopper, featuring sleek stainless steel appliances, beautiful countertops, and a spacious eat-in area that flows seamlessly into the open-concept living space. Whether you're entertaining or enjoying quiet family time, this area is designed for both functionality and style.The home boasts two full bathrooms, each beautifully appointed with elegant finishes, providing both convenience and luxury. The main level bedrooms are spacious and are bathed in natural light, offering a restful haven for everyone in the family. The additional bedroom in the finished basement adds even more flexibility for a home office, guest room, or entertainment space.The elegant lighting throughout the home creates a warm, inviting atmosphere, enhancing the beauty of every room. Step outside to your very own backyard paradise, perfect for entertaining or simply unwinding in your hot tub under the stars. With plenty of room to lounge and relax, this outdoor oasis is the perfect extension of your living space. Need a spot to charge your car? This home includes a Tesla charger and offers ample driveway parking for your convenience. This home is truly a rare find, offering the perfect blend of style, comfort, and modern amenities. With its elegant finishes, open-concept design, and beautifully curated details, its the perfect place to call home. The location can't be beat, close to shopping, highway QEW, 403 & 407, Burlington GO and downtown Burlington's waterfront and many many restaurants.
- HoldoverDays: 60
- Architectural Style: Bungalow
- Property Type: Residential Freehold
- Property Sub Type: Detached
- DirectionFaces: North
- Tax Year: 2024
- Parking Features: Private
- ParkingSpaces: 3
- Parking Total: 3
- WashroomsType1: 1
- WashroomsType1Level: Main
- WashroomsType2: 1
- WashroomsType2Level: Lower
- BedroomsAboveGrade: 2
- BedroomsBelowGrade: 1
- Basement: Finished, Full
- Cooling: Central Air
- HeatSource: Gas
- HeatType: Forced Air
- LaundryLevel: Lower Level
- ConstructionMaterials: Aluminum Siding
- Roof: Asphalt Shingle
- Sewer: Sewer
- Foundation Details: Concrete
- Parcel Number: 070810164
- LotSizeUnits: Feet
- LotDepth: 100
- LotWidth: 83
- PropertyFeatures: Fenced Yard, Park
| School Name | Type | Grades | Catchment | Distance |
|---|---|---|---|---|
| {{ item.school_type }} | {{ item.school_grades }} | {{ item.is_catchment? 'In Catchment': '' }} | {{ item.distance }} |












































