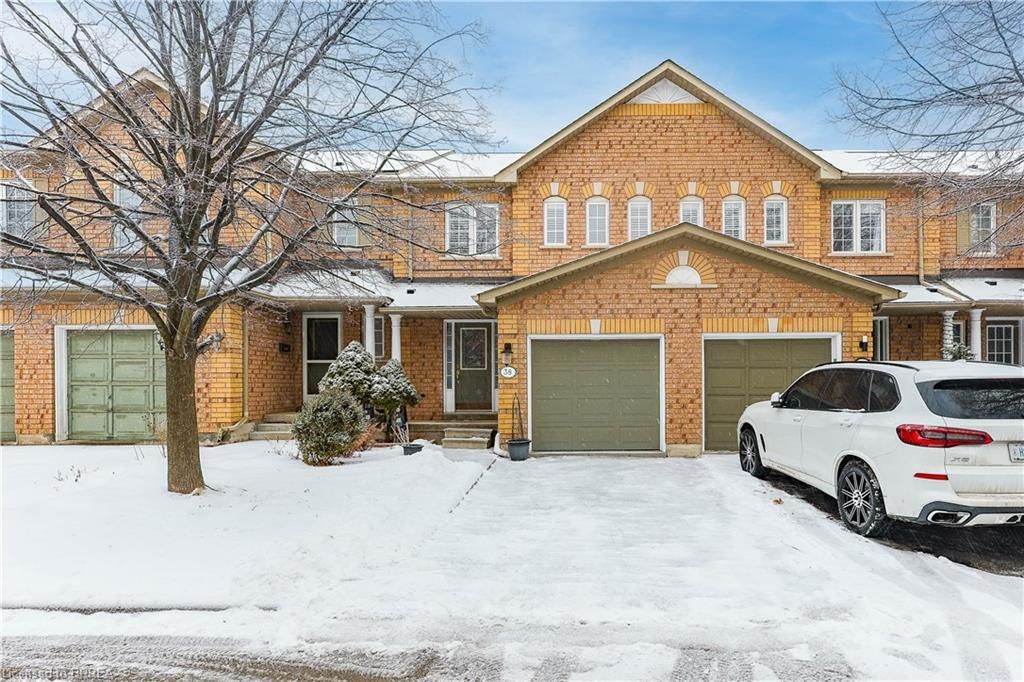$879,999
#38 - 2871 DARIEN Road, Burlington, ON L7M 4R6
Rose, Burlington,






































 Properties with this icon are courtesy of
TRREB.
Properties with this icon are courtesy of
TRREB.![]()
Welcome to this bright and beautiful townhome in the Millcroft community. With 3 bedrooms, 3.5 bathrooms, finished basement, and a kitchen/dining area, this is an excellent home for a growing family. The location offers an exceptional variety of shopping and services within walking distance. Freshly painted and new flooring installed on the main and second level. Views of the park from the master bedroom window. California shutters throughout. Lots of storage capabilities. Fully fenced back yard with a gate to the park. Monthly condo fees are only $162. One minute from the 407 for the daily commuter. Close to Millcroft golf club.
- HoldoverDays: 60
- Architectural Style: 2-Storey
- Property Type: Residential Condo & Other
- Property Sub Type: Condo Townhouse
- GarageType: Attached
- Directions: Walkers Line to Darien Road
- Tax Year: 2024
- Parking Features: Private
- ParkingSpaces: 1
- Parking Total: 2
- WashroomsType1: 2
- WashroomsType1Level: Second
- WashroomsType2: 1
- WashroomsType2Level: Basement
- WashroomsType3: 1
- WashroomsType3Level: Main
- BedroomsAboveGrade: 3
- Fireplaces Total: 1
- Interior Features: Auto Garage Door Remote, Sump Pump, Water Heater
- Basement: Full, Finished
- Cooling: Central Air
- HeatSource: Gas
- HeatType: Forced Air
- LaundryLevel: Lower Level
- ConstructionMaterials: Brick
- Roof: Asphalt Shingle
- Foundation Details: Poured Concrete
- Parcel Number: 256290038
- PropertyFeatures: Golf, Park, Place Of Worship, Public Transit, School Bus Route, School
| School Name | Type | Grades | Catchment | Distance |
|---|---|---|---|---|
| {{ item.school_type }} | {{ item.school_grades }} | {{ item.is_catchment? 'In Catchment': '' }} | {{ item.distance }} |







































