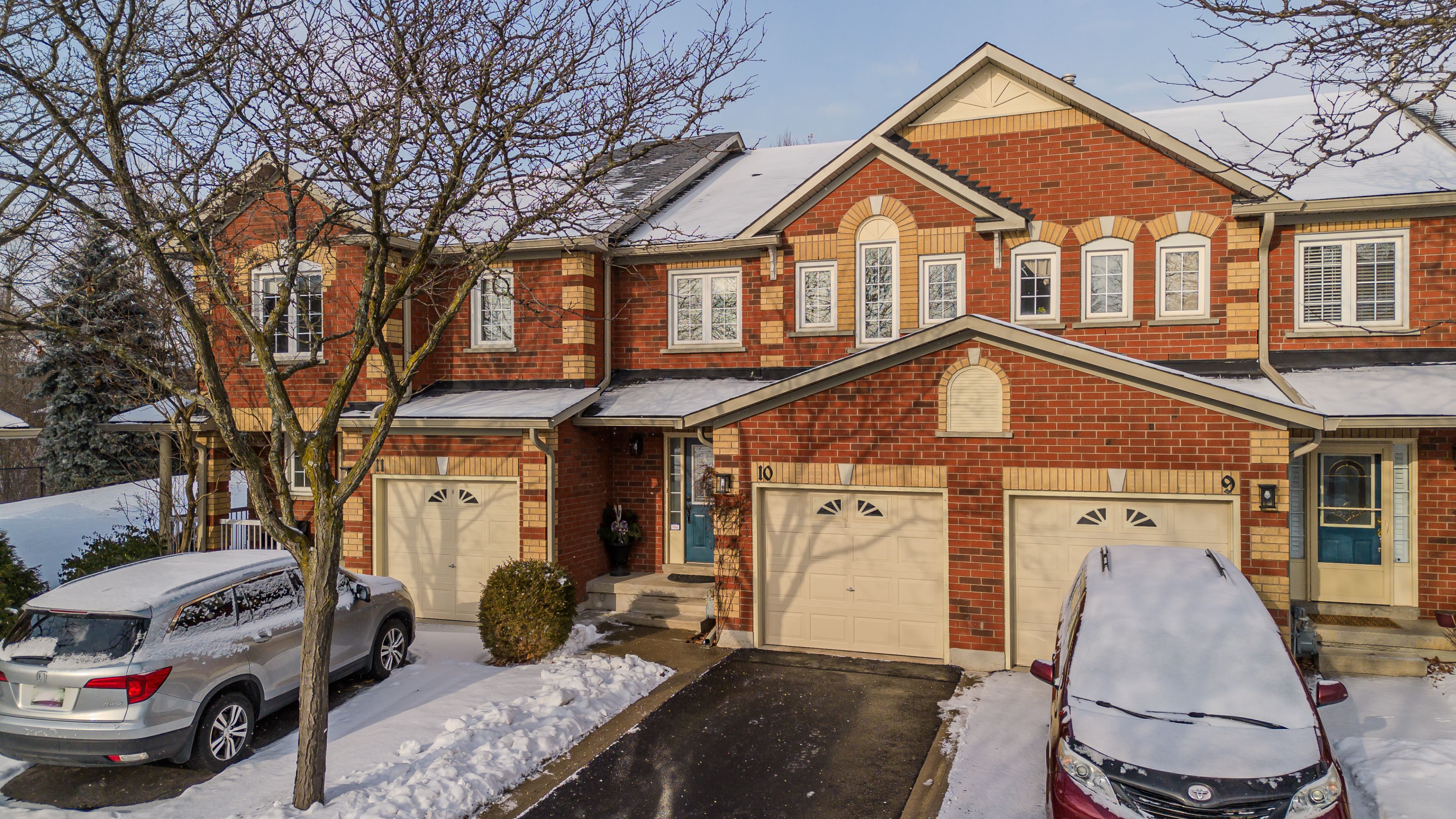$899,900
#10 - 2022 Atkinson Drive, Burlington, ON L7M 4H6
Rose, Burlington,




































 Properties with this icon are courtesy of
TRREB.
Properties with this icon are courtesy of
TRREB.![]()
Welcome to 10-2022 Atkinson Drive, a charming condo townhome nestled in Burlington's highly sought-after Millcroft neighbourhood. This inviting home offers 1724 sqft of total living space and the perfect blend of comfort and convenience, located close to top-rated schools, scenic parks, and transit options. Step into the open-concept main floor, where hardwood floors flow throughout a cozy living room and a thoughtfully designed eat-in kitchen. The kitchen features a large island with drawer storage, ample cupboard space, an astylish tile backsplash, a sunlit over-sink window, and modern light fixtures. A seamless walkout leads to a fully fenced backyard with a stamped concrete patio ideal for intimate gatherings. A convenient 2-piece powder room completes the main level. Upstairs, the spacious primary bedroom boasts a large closet and a private 4-piece ensuite. Two additional well-sized bedrooms and a shared 4-piece bathroom offer comfort and versatility for family or guests. The finished basement extends the living space with a warm and inviting recreation room highlighted by a stunning stone gas fireplace feature wall and an additional office area for work or study. Don't miss this opportunity to live in a welcoming community with everything you need just steps away.
- HoldoverDays: 90
- Architectural Style: 2-Storey
- Property Type: Residential Condo & Other
- Property Sub Type: Condo Townhouse
- GarageType: Attached
- Tax Year: 2024
- Parking Features: Mutual
- ParkingSpaces: 1
- Parking Total: 2
- WashroomsType1: 1
- WashroomsType1Level: Main
- WashroomsType2: 2
- WashroomsType2Level: Second
- BedroomsAboveGrade: 3
- Fireplaces Total: 1
- Interior Features: Auto Garage Door Remote
- Basement: Full
- Cooling: Central Air
- HeatSource: Gas
- HeatType: Forced Air
- LaundryLevel: Lower Level
- ConstructionMaterials: Brick
- Roof: Asphalt Shingle
- Foundation Details: Unknown
- Parcel Number: 255760010
- PropertyFeatures: Golf, Library, Park, Public Transit, Rec./Commun.Centre, School
| School Name | Type | Grades | Catchment | Distance |
|---|---|---|---|---|
| {{ item.school_type }} | {{ item.school_grades }} | {{ item.is_catchment? 'In Catchment': '' }} | {{ item.distance }} |





































