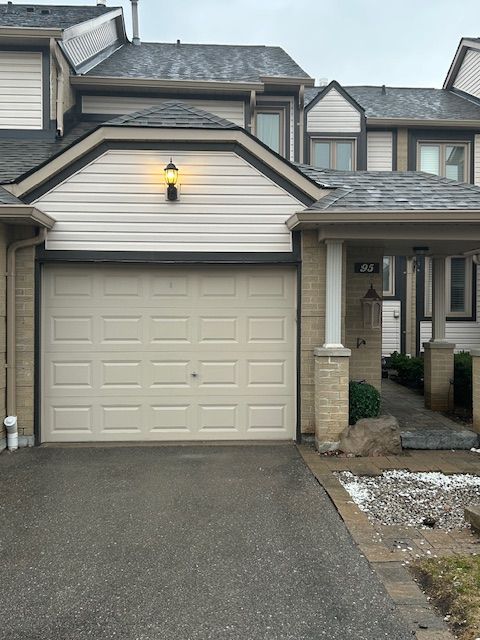$3,600
#95 - 2275 Credit Valley Road, Mississauga, ON L5M 4N5
Central Erin Mills, Mississauga,































 Properties with this icon are courtesy of
TRREB.
Properties with this icon are courtesy of
TRREB.![]()
This bright and spacious 3-bedroom home boasts a comfortable and functional floor plan, ideal for families and those who love to entertain. The cozy living room, featuring a gas fireplace, overlooks the backyard , offering plenty of natural light. The large kitchen includes ample cupboard space and a convenient eating area, with a sliding glass door leading to the patio, perfect for outdoor dining and relaxation. The main floor also features a versatile room that can serve as a separate dining area or home office, making the most of the space. The spacious primary bedroom is a true retreat, complete with his-and-her closets and an ensuite .The lower level is fully finished with a family room, study room, a laundry area, and plenty of storage space, offering both comfort and practicality. Conveniently located just a short walk from sought-after primary and secondary schools, as well as shopping .This townhouse is ideally situated in sought out area to Erin Mills town Centre, Credit Valley Hospital . Easy access to highways and public transportation.
- HoldoverDays: 90
- Architectural Style: 2-Storey
- Property Type: Residential Condo & Other
- Property Sub Type: Condo Townhouse
- GarageType: Attached
- Directions: Opposite Credit Valley Hospital
- ParkingSpaces: 1
- Parking Total: 2
- WashroomsType1: 2
- WashroomsType1Level: Second
- WashroomsType2: 1
- WashroomsType2Level: Basement
- WashroomsType3: 1
- WashroomsType3Level: Main
- BedroomsAboveGrade: 3
- Fireplaces Total: 1
- Basement: Finished
- Cooling: Central Air
- HeatSource: Gas
- HeatType: Forced Air
- LaundryLevel: Lower Level
- ConstructionMaterials: Aluminum Siding
- Parcel Number: 193080095
| School Name | Type | Grades | Catchment | Distance |
|---|---|---|---|---|
| {{ item.school_type }} | {{ item.school_grades }} | {{ item.is_catchment? 'In Catchment': '' }} | {{ item.distance }} |
































