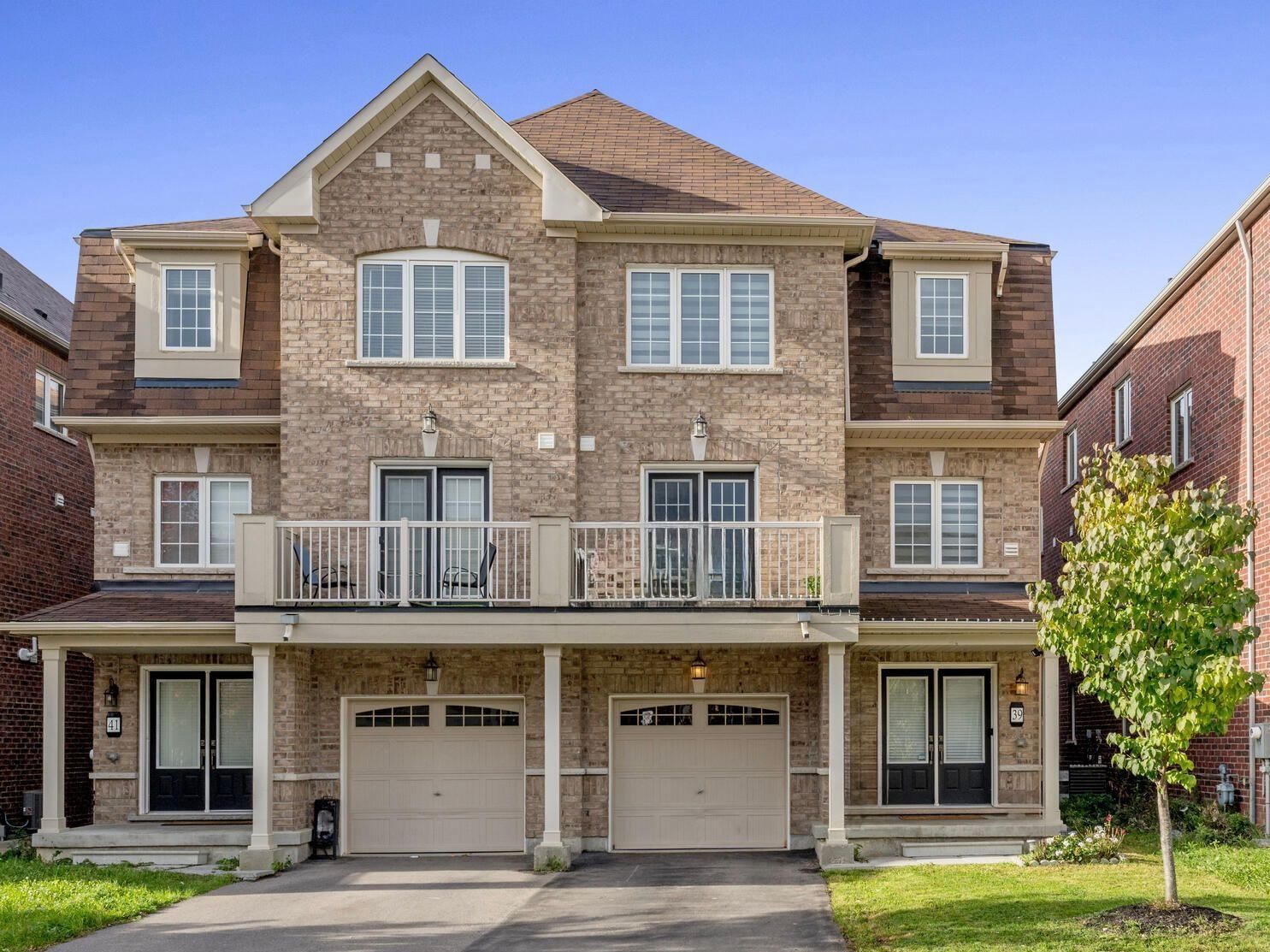$2,995
39 Golden Springs Drive, Brampton, ON L7A 4N7
Northwest Brampton, Brampton,




















 Properties with this icon are courtesy of
TRREB.
Properties with this icon are courtesy of
TRREB.![]()
Stylish & Modern 3-Bedroom Townhome! This beautifully renovated semi-detached home offers a bright, open-concept layout with a sleek kitchen featuring quartz countertops, pot lights, and brand-new stainless steel appliances. The family room opens to a private balcony perfect for relaxing or entertaining. The primary bedroom boasts a spacious walk-in closet and a double- vanity ensuite. Zebra blinds add a modern touch throughout, and an oversized linen closet provides extra storage. Enjoy the convenience of a two-car driveway, an automatic garage, and direct home access. Located near schools, parks, transit, and Mount Pleasant GO don't miss out on this gem!
- HoldoverDays: 90
- Architectural Style: 3-Storey
- Property Type: Residential Freehold
- Property Sub Type: Att/Row/Townhouse
- DirectionFaces: West
- GarageType: Built-In
- Directions: McLaughlin & Remembrance
- Parking Features: Mutual
- ParkingSpaces: 2
- Parking Total: 3
- WashroomsType1: 1
- WashroomsType1Level: Second
- WashroomsType2: 1
- WashroomsType2Level: Third
- BedroomsAboveGrade: 3
- Interior Features: Auto Garage Door Remote, Carpet Free, Water Heater Owned
- Cooling: Central Air
- HeatSource: Gas
- HeatType: Forced Air
- ConstructionMaterials: Brick
- Roof: Asphalt Shingle
- Sewer: Sewer
- Foundation Details: Concrete
- Parcel Number: 142513505
- LotSizeUnits: Feet
- LotDepth: 44.62
- LotWidth: 26.43
- PropertyFeatures: Public Transit, Park, School, School Bus Route
| School Name | Type | Grades | Catchment | Distance |
|---|---|---|---|---|
| {{ item.school_type }} | {{ item.school_grades }} | {{ item.is_catchment? 'In Catchment': '' }} | {{ item.distance }} |





















